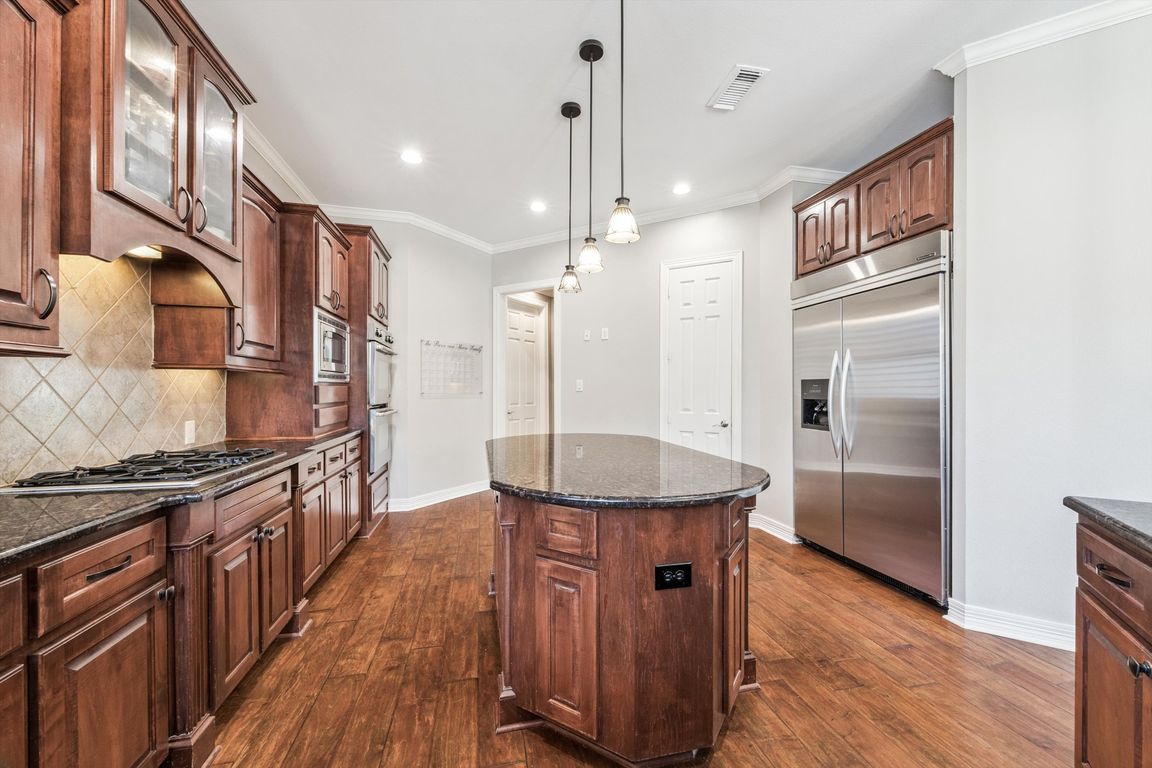
For salePrice cut: $15K (9/30)
$850,000
5beds
5,488sqft
2827 Broken Arrow, Missouri City, TX 77459
5beds
5,488sqft
Single family residence
Built in 2005
0.30 Acres
3 Garage spaces
$155 price/sqft
$1,485 annually HOA fee
What's special
Gas fireplaceElegant finishesWood floorsCabana bathroomExpansive custom closetJennair appliancesGrand foyer with rotunda
Exquisite Custom Home on Cul-De-Sac in the Waters Lake Section of Sienna- A grand foyer with rotunda opens to formal living, dining, and a private study. Plantation shutters, wood floors, and elegant finishes provide timeless sophistication. The gourmet kitchen boasts JennAir appliances, double ovens, walk-in pantry, and a butler’s pantry. Flowing into ...
- 55 days |
- 789 |
- 24 |
Source: HAR,MLS#: 78040528
Travel times
Living Room
Kitchen
Primary Bedroom
Zillow last checked: 7 hours ago
Listing updated: October 17, 2025 at 09:31pm
Listed by:
Shane Hargrave TREC #0747418 512-800-1451,
eXp Realty LLC
Source: HAR,MLS#: 78040528
Facts & features
Interior
Bedrooms & bathrooms
- Bedrooms: 5
- Bathrooms: 6
- Full bathrooms: 3
- 1/2 bathrooms: 3
Rooms
- Room types: Family Room, Media Room
Primary bathroom
- Features: Primary Bath: Double Sinks, Primary Bath: Jetted Tub, Primary Bath: Separate Shower, Primary Bath: Soaking Tub, Secondary Bath(s): Tub/Shower Combo, Two Primary Baths
Kitchen
- Features: Breakfast Bar, Kitchen Island, Kitchen open to Family Room, Pantry, Pots/Pans Drawers, Walk-in Pantry
Heating
- Natural Gas
Cooling
- Ceiling Fan(s), Electric
Appliances
- Included: Disposal, Ice Maker, Double Oven, Gas Oven, Microwave, Gas Cooktop, Dishwasher
- Laundry: Electric Dryer Hookup
Features
- 2 Staircases, Formal Entry/Foyer, High Ceilings, Prewired for Alarm System, Wired for Sound, 3 Bedrooms Up, 2 Primary Bedrooms, En-Suite Bath, Primary Bed - 1st Floor, Sitting Area
- Flooring: Tile, Wood
- Windows: Window Coverings
- Number of fireplaces: 2
- Fireplace features: Gas
Interior area
- Total structure area: 5,488
- Total interior livable area: 5,488 sqft
Video & virtual tour
Property
Parking
- Total spaces: 3
- Parking features: Electric Gate, Driveway Gate, Detached, Oversized, Additional Parking, Garage Door Opener
- Garage spaces: 3
Features
- Levels: Split Level
- Stories: 2
- Patio & porch: Covered, Patio/Deck
- Exterior features: Sprinkler System
- Has private pool: Yes
- Pool features: Heated, In Ground
- Has spa: Yes
- Spa features: Spa/Hot Tub
- Fencing: Back Yard,Full
Lot
- Size: 0.3 Acres
- Features: Back Yard, Build Line Restricted, Cul-De-Sac, 1/4 Up to 1/2 Acre
Details
- Parcel number: 8135810010061907
Construction
Type & style
- Home type: SingleFamily
- Architectural style: Traditional
- Property subtype: Single Family Residence
Materials
- Blown-In Insulation, Brick
- Foundation: Slab
- Roof: Composition
Condition
- New construction: No
- Year built: 2005
Details
- Builder name: Perry - Custom
Utilities & green energy
- Sewer: Public Sewer
Community & HOA
Community
- Security: Prewired for Alarm System
- Subdivision: Sienna Village Of Waters Lake
HOA
- Has HOA: Yes
- Amenities included: Basketball Court, Clubhouse, Fitness Center, Golf Course, Park, Party Room, Picnic Area, Playground, Pond, Pool, Sport Court, Tennis Court(s), Trail(s)
- HOA fee: $1,485 annually
Location
- Region: Missouri City
Financial & listing details
- Price per square foot: $155/sqft
- Tax assessed value: $787,990
- Annual tax amount: $4,003
- Date on market: 8/27/2025
- Listing terms: Cash,Conventional,FHA,VA Loan
- Road surface type: Concrete, Curbs