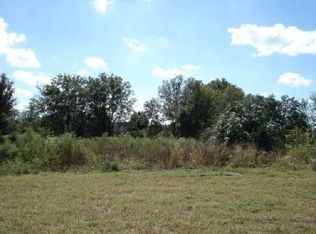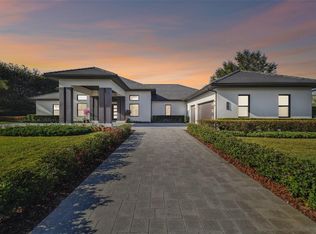Sold for $2,500,000
$2,500,000
2827 Coastal Range Way, Lutz, FL 33559
5beds
6,130sqft
Single Family Residence
Built in 2008
1.5 Acres Lot
$2,478,600 Zestimate®
$408/sqft
$7,394 Estimated rent
Home value
$2,478,600
$2.28M - $2.70M
$7,394/mo
Zestimate® history
Loading...
Owner options
Explore your selling options
What's special
Nestled within the highly sought after Sanctuary on Livingston, this magnificent luxury estate commands attention with its lavish 1.5-acre manicured grounds and alluring contemporary design. A circular paved driveway leads to a distinctive porte-cochère with elegant tongue and groove ceilings, setting the stage for this modern architectural masterpiece. The grand entrance opens to an idyllic living space, anchored by a dramatic metal and wood floating staircase, enhancing its modern allure. Hardwood floors gleam throughout, complemented by stacked stone accents, marrying earthy elements with contemporary design. The home boasts 22-foot ceilings and floor-to-ceiling windows, bathing its interior in natural light, with stunning views of the pool and tropically landscaped grounds throughout the home. Breathtaking kitchen is a chef’s delight, equipped with professional-grade Thermador, Sub-Zero, and Miele appliances, including coffee service and wine refrigerator. A massive island, luxurious wooden cabinetry, and a butler’s pantry with extensive storage and additional refrigerator underscore the kitchen’s elegance. The light-filled family room, with its stone fireplace, opens to a resort-like pool, spa, and lanai, perfect for entertaining. The first floor features a luxurious guest suite (or second master suite), an additional bedroom, and a versatile bonus room. Upstairs, the opulent master suite offers a spa-like bath with a unique island of cabinets and a glass shower with 10 heads, alongside a vast closet with custom built-ins. Two more bedrooms share a Jack and Jill bath. Outdoor living is unparalleled, with an exquisite kitchen, multiple seating areas, and lush landscaping. An outdoor cabana off the pool is the perfect setting for entertaining. Fully fenced yard overlooking a sparkling pond. Outside you'll appreciate an attached 2 car garage and an additional detached garage. Located in a boutique gated community of custom-built luxury homes on lots over an acre, this estate offers privacy and serenity while being only minutes from Tampa International Airport, major highways, Downtown Tampa, shopping, restaurants, medical facilities, and entertainment. This estate is not just a home; it’s a lifestyle you'll relish, and the perect setting to create memories that will last a lifetime.
Zillow last checked: 8 hours ago
Listing updated: March 13, 2024 at 07:14am
Listing Provided by:
John Hoffman 813-907-2555,
KELLER WILLIAMS RLTY NEW TAMPA 813-994-4422
Bought with:
John Hoffman, 667578
KELLER WILLIAMS RLTY NEW TAMPA
Source: Stellar MLS,MLS#: T3501077 Originating MLS: Tampa
Originating MLS: Tampa

Facts & features
Interior
Bedrooms & bathrooms
- Bedrooms: 5
- Bathrooms: 5
- Full bathrooms: 4
- 1/2 bathrooms: 1
Primary bedroom
- Features: Walk-In Closet(s)
- Level: Second
- Dimensions: 20x20
Kitchen
- Level: First
- Dimensions: 18x14
Living room
- Level: First
- Dimensions: 18x18
Heating
- Central
Cooling
- Central Air
Appliances
- Included: Oven, Cooktop, Dishwasher, Disposal, Electric Water Heater, Microwave, Range Hood, Refrigerator
- Laundry: Laundry Room
Features
- Built-in Features, Cathedral Ceiling(s), Ceiling Fan(s), Eating Space In Kitchen, High Ceilings, Open Floorplan, Solid Surface Counters, Split Bedroom, Thermostat, Walk-In Closet(s)
- Flooring: Ceramic Tile, Hardwood
- Doors: Sliding Doors
- Windows: Window Treatments
- Has fireplace: Yes
Interior area
- Total structure area: 9,686
- Total interior livable area: 6,130 sqft
Property
Parking
- Total spaces: 6
- Parking features: Driveway, Garage Door Opener, Oversized
- Attached garage spaces: 4
- Carport spaces: 2
- Covered spaces: 6
- Has uncovered spaces: Yes
- Details: Garage Dimensions: 23x42
Features
- Levels: Two
- Stories: 2
- Patio & porch: Covered, Patio, Screened
- Exterior features: Irrigation System, Lighting, Rain Gutters
- Has private pool: Yes
- Pool features: In Ground, Lighting, Other, Screen Enclosure
- Has spa: Yes
- Spa features: In Ground
- Has view: Yes
- View description: Garden, Pool, Trees/Woods
Lot
- Size: 1.50 Acres
- Dimensions: 170 x 382
- Residential vegetation: Mature Landscaping, Trees/Landscaped
Details
- Parcel number: U05271973500000000054.0
- Zoning: AS-1
- Special conditions: None
Construction
Type & style
- Home type: SingleFamily
- Architectural style: Custom
- Property subtype: Single Family Residence
Materials
- Concrete, Stucco
- Foundation: Slab
- Roof: Metal
Condition
- New construction: No
- Year built: 2008
Utilities & green energy
- Sewer: Septic Tank
- Water: Well
- Utilities for property: BB/HS Internet Available, Cable Available, Electricity Connected
Community & neighborhood
Location
- Region: Lutz
- Subdivision: SANCTUARY ON LIVINGSTON PH 02
HOA & financial
HOA
- Has HOA: Yes
- HOA fee: $114 monthly
- Association name: Jesenia Perez
Other fees
- Pet fee: $0 monthly
Other financial information
- Total actual rent: 0
Other
Other facts
- Listing terms: Cash,Conventional
- Ownership: Fee Simple
- Road surface type: Paved, Asphalt
Price history
| Date | Event | Price |
|---|---|---|
| 3/13/2024 | Sold | $2,500,000$408/sqft |
Source: | ||
| 2/4/2024 | Pending sale | $2,500,000$408/sqft |
Source: | ||
| 2/3/2024 | Listed for sale | $2,500,000+86.9%$408/sqft |
Source: | ||
| 8/3/2018 | Sold | $1,337,500+18.9%$218/sqft |
Source: Public Record Report a problem | ||
| 8/19/2014 | Sold | $1,125,000-2.2%$184/sqft |
Source: Public Record Report a problem | ||
Public tax history
| Year | Property taxes | Tax assessment |
|---|---|---|
| 2024 | $21,772 +4.6% | $2,079,086 +72.3% |
| 2023 | $20,815 +2.8% | $1,206,433 +3% |
| 2022 | $20,244 +0.8% | $1,171,294 +3% |
Find assessor info on the county website
Neighborhood: The Sanctuary of Livingston
Nearby schools
GreatSchools rating
- 9/10Lutz K-8 SchoolGrades: PK-8Distance: 2.5 mi
- 2/10Freedom High SchoolGrades: 9-12Distance: 3.2 mi
- 8/10Liberty Middle SchoolGrades: 6-8Distance: 3.3 mi
Schools provided by the listing agent
- Elementary: Lutz-HB
- Middle: Liberty-HB
- High: Freedom-HB
Source: Stellar MLS. This data may not be complete. We recommend contacting the local school district to confirm school assignments for this home.
Get a cash offer in 3 minutes
Find out how much your home could sell for in as little as 3 minutes with a no-obligation cash offer.
Estimated market value
$2,478,600

