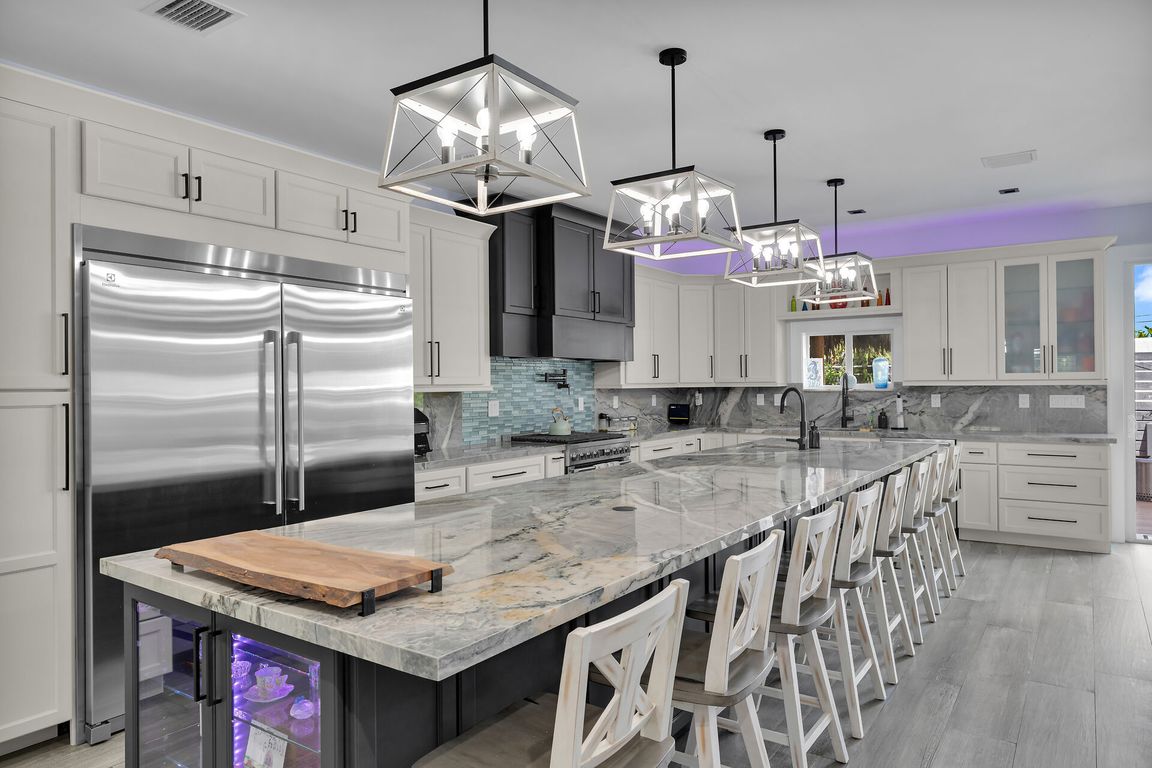
New constructionPrice cut: $51K (11/9)
$1,949,000
5beds
3,086sqft
2827 Harris Ave, Key West, FL 33040
5beds
3,086sqft
Single family residence
Built in 2023
5,227 sqft
Open parking
$632 price/sqft
What's special
Heated poolAmple storageThatched chickee hutSpa-like wet-room bathroomClaw-foot tubImpact-resistant windowsDual shower-heads
This absolutely stunning 5-bedroom, 5-bathroom home, re-imagined and built brand new in 2023, offers 3,062 sq. ft. of luxurious living space on a 5,040 sq. ft. lot. Featuring 9' ceilings, custom wood cabinetry, porcelain wood-style and LVT flooring, a 17-foot island seating 8, the head chef's kitchen is equipped with professional-grade ...
- 67 days |
- 1,303 |
- 51 |
Source: FLKMLS,MLS#: 616622 Originating MLS: Key West Association
Originating MLS: Key West Association
Travel times
Living Room
Kitchen
Dining Room
Zillow last checked: 8 hours ago
Listing updated: November 09, 2025 at 01:41am
Listed by:
Everett H Smith 305-304-2651,
Ocean Sotheby's International Realty,
Matthew J Sheehan 305-849-9233,
Ocean Sotheby's International Realty
Source: FLKMLS,MLS#: 616622 Originating MLS: Key West Association
Originating MLS: Key West Association
Facts & features
Interior
Bedrooms & bathrooms
- Bedrooms: 5
- Bathrooms: 5
- Full bathrooms: 5
Cooling
- Central Air, Ceiling Fans(s)
Appliances
- Included: Washer, Stainless Steel Appliance(s), Wine Cooler, Ice Machine, Gas Appliances, Freezer, Disposal, Microwave, Oven, Range, Refrigerator, Dishwasher, Dryer, Tankless Water Heater
- Laundry: Laundry Room
Features
- Cathedral Ceiling(s), Bar, Built-in Cabinets, Other, Walk-In Closet(s), Storage
- Flooring: Tile, Vinyl
- Doors: Impact Rstnce Doors
- Windows: Impact Rstnce Window
Interior area
- Total interior livable area: 3,086 sqft
Property
Parking
- Parking features: Open, Off Street
- Has uncovered spaces: Yes
Accessibility
- Accessibility features: None
Features
- Levels: Multi/Split
- Patio & porch: Open Porch/Balcony, Deck, Patio
- Has private pool: Yes
- Pool features: In Ground, Decked
- Fencing: Privacy
- Water view: None
- Waterfront features: None, Dockage: None
Lot
- Size: 5,227.2 Square Feet
- Features: Less Than 1/4 Acre
Details
- Additional structures: Chickee Hut
- Parcel number: 00067390000000
- Zoning: SF
- Zoning description: Single Family
- Special conditions: Standard
Construction
Type & style
- Home type: SingleFamily
- Architectural style: Other Bldg Style
- Property subtype: Single Family Residence
Materials
- Frame, Hardi Board Siding, Combo Construction
- Roof: Metal
Condition
- New Construction,Updated/Remodeled
- New construction: Yes
- Year built: 2023
Utilities & green energy
- Electric: Elect Separate Meter
- Sewer: Municipal Sewer, Public Sewer
- Water: Water Separate Meter
- Utilities for property: FKAA, Propane, Buyer to Verify
Community & HOA
Community
- Security: Smoke Detector(s), Other
- Subdivision: Lime Grove (3.0)
HOA
- Has HOA: No
- Services included: Other
Location
- Region: Key West
Financial & listing details
- Price per square foot: $632/sqft
- Tax assessed value: $1,122,961
- Annual tax amount: $9,346
- Date on market: 9/26/2025
- Listing terms: No Seller Finance,FHA,VA Loan,Conventional,Cash