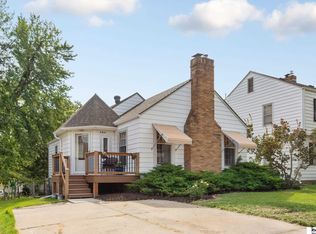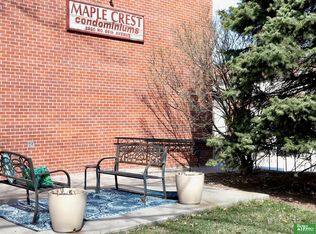Sold for $175,000 on 12/01/23
$175,000
2827 N 66th Ave, Omaha, NE 68104
2beds
1baths
1,431sqft
Single Family Residence
Built in 1939
6,098.4 Square Feet Lot
$196,900 Zestimate®
$122/sqft
$1,579 Estimated rent
Maximize your home sale
Get more eyes on your listing so you can sell faster and for more.
Home value
$196,900
$183,000 - $211,000
$1,579/mo
Zestimate® history
Loading...
Owner options
Explore your selling options
What's special
Welcome to a charming piece of history in the heart of Benson! This traditional two-story home offers a unique blend of old-world charm and modern potential, making it the perfect canvas for your dreams. Nestled in the historic district of Benson, this property presents an incredible sweat equity opportunity for those who appreciate the character and craftsmanship of yesteryear. Located in historic Benson, you'll be part of a community that celebrates its past while embracing the present. You're just a short walk away from charming shops, local restaurants, and cultural events, making this location not only a great investment but a place where you can truly enjoy the urban lifestyle. Fully fenced spacious back yard that is perfect some summer cookouts, dogs, and gardening. Don't miss out on this great opportunity.
Zillow last checked: 8 hours ago
Listing updated: April 13, 2024 at 08:53am
Listed by:
Oscar Barrera 402-201-6179,
Better Homes and Gardens R.E.
Bought with:
Sara Porter, 20110362
BHHS Ambassador Real Estate
Source: GPRMLS,MLS#: 22325683
Facts & features
Interior
Bedrooms & bathrooms
- Bedrooms: 2
- Bathrooms: 1
Primary bedroom
- Features: Wall/Wall Carpeting, Ceiling Fan(s)
- Level: Second
- Area: 246.4
- Dimensions: 22 x 11.2
Bedroom 2
- Features: Wood Floor, Ceiling Fan(s)
- Level: Second
- Area: 128.8
- Dimensions: 14 x 9.2
Primary bathroom
- Features: None
Dining room
- Features: Wood Floor, Ceiling Fans
- Level: Main
- Area: 110.67
- Dimensions: 9.3 x 11.9
Kitchen
- Features: Ceramic Tile Floor
- Level: Main
- Area: 120.6
- Dimensions: 13.4 x 9
Living room
- Features: Wall/Wall Carpeting
- Level: Main
- Area: 245.21
- Dimensions: 11.3 x 21.7
Basement
- Area: 528
Heating
- Natural Gas, Forced Air
Cooling
- Central Air
Appliances
- Included: Range, Refrigerator
Features
- Two Story Entry, Ceiling Fan(s)
- Flooring: Wood, Carpet
- Basement: Full,Partially Finished
- Has fireplace: No
Interior area
- Total structure area: 1,431
- Total interior livable area: 1,431 sqft
- Finished area above ground: 1,056
- Finished area below ground: 375
Property
Parking
- Total spaces: 1
- Parking features: Attached
- Attached garage spaces: 1
Features
- Levels: Two
- Patio & porch: Patio
- Fencing: Wood,Full
Lot
- Size: 6,098 sqft
- Dimensions: 48.5 x 133
- Features: Up to 1/4 Acre., City Lot
Details
- Parcel number: 0732580000
Construction
Type & style
- Home type: SingleFamily
- Property subtype: Single Family Residence
Materials
- Vinyl Siding
- Foundation: Block
- Roof: Composition
Condition
- Not New and NOT a Model
- New construction: No
- Year built: 1939
Utilities & green energy
- Sewer: Public Sewer
- Water: Public
- Utilities for property: Cable Available, Electricity Available, Natural Gas Available, Water Available, Sewer Available
Community & neighborhood
Location
- Region: Omaha
- Subdivision: Burnham Place
Other
Other facts
- Listing terms: VA Loan,FHA,Conventional,Cash
- Ownership: Fee Simple
Price history
| Date | Event | Price |
|---|---|---|
| 4/8/2025 | Listing removed | $1,900$1/sqft |
Source: Zillow Rentals | ||
| 4/4/2025 | Listed for rent | $1,900+1.3%$1/sqft |
Source: Zillow Rentals | ||
| 4/4/2024 | Listing removed | -- |
Source: Zillow Rentals | ||
| 3/30/2024 | Listed for rent | $1,875$1/sqft |
Source: Zillow Rentals | ||
| 12/1/2023 | Sold | $175,000$122/sqft |
Source: | ||
Public tax history
| Year | Property taxes | Tax assessment |
|---|---|---|
| 2024 | $2,927 +12.1% | $172,100 +39.1% |
| 2023 | $2,610 -1.2% | $123,700 |
| 2022 | $2,641 +19% | $123,700 +18% |
Find assessor info on the county website
Neighborhood: Benson
Nearby schools
GreatSchools rating
- 5/10Benson West Elementary SchoolGrades: PK-5Distance: 0.1 mi
- 3/10Monroe Middle SchoolGrades: 6-8Distance: 1.1 mi
- 1/10Benson Magnet High SchoolGrades: 9-12Distance: 1.1 mi
Schools provided by the listing agent
- Elementary: Benson West
- Middle: Monroe
- High: Benson
- District: Omaha
Source: GPRMLS. This data may not be complete. We recommend contacting the local school district to confirm school assignments for this home.

Get pre-qualified for a loan
At Zillow Home Loans, we can pre-qualify you in as little as 5 minutes with no impact to your credit score.An equal housing lender. NMLS #10287.

