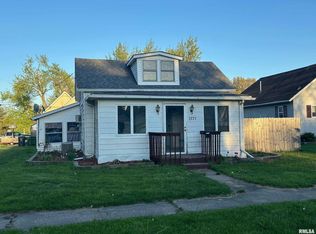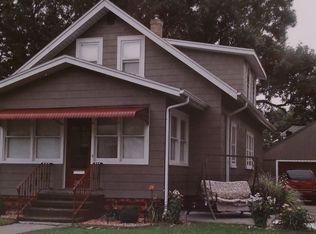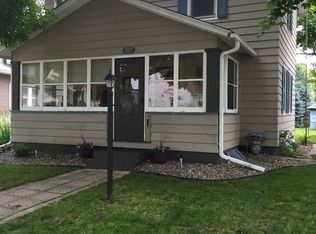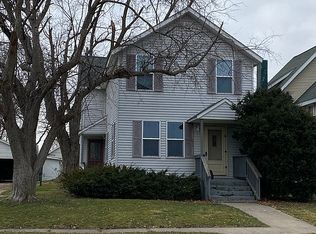Sold for $82,750 on 11/07/24
$82,750
2827 Pershing Blvd, Clinton, IA 52732
2beds
832sqft
Single Family Residence, Residential
Built in 1942
0.29 Acres Lot
$88,100 Zestimate®
$99/sqft
$916 Estimated rent
Home value
$88,100
$63,000 - $122,000
$916/mo
Zestimate® history
Loading...
Owner options
Explore your selling options
What's special
Welcome Home! Discover the perfect blend of comfort and convenience in this charming single-family residence, nestled in the North end of Clinton. 2 cozy bedrooms and a full bathroom. The large .29-acre lot offers ample space for outdoor fun and gatherings, while the new HVAC systems, installed in 2020, ensure year-round climate comfort. The full unfinished basement awaits your personal touch, presenting endless possibilities for additional living space or storage. Off-street parking adds to the ease of daily life, and the breakfast bar in the kitchen creates a warm and inviting space for morning conversations and meals. Don't miss the opportunity to make lasting memories in this delightful home, where convenience meets charm! Call today for your showing!
Zillow last checked: 8 hours ago
Listing updated: November 08, 2024 at 12:24pm
Listed by:
Daniel Lind 563-219-2713,
Lind Realty
Bought with:
Jeramy Jennings, B68242000/471.022282
Ruhl&Ruhl REALTORS DeWitt
Source: RMLS Alliance,MLS#: QC4256973 Originating MLS: Quad City Area Realtor Association
Originating MLS: Quad City Area Realtor Association

Facts & features
Interior
Bedrooms & bathrooms
- Bedrooms: 2
- Bathrooms: 1
- Full bathrooms: 1
Bedroom 1
- Level: Main
- Dimensions: 12ft 0in x 11ft 0in
Bedroom 2
- Level: Main
- Dimensions: 12ft 0in x 10ft 0in
Kitchen
- Level: Main
- Dimensions: 11ft 0in x 10ft 0in
Laundry
- Level: Basement
Living room
- Level: Main
- Dimensions: 18ft 0in x 12ft 0in
Main level
- Area: 832
Heating
- Forced Air
Cooling
- Central Air
Appliances
- Included: Microwave, Gas Water Heater
Features
- Ceiling Fan(s), High Speed Internet
- Windows: Blinds
- Basement: Cellar,Full,Unfinished
Interior area
- Total structure area: 832
- Total interior livable area: 832 sqft
Property
Parking
- Parking features: Gravel
Features
- Patio & porch: Deck
Lot
- Size: 0.29 Acres
- Dimensions: 100 x 125
- Features: Extra Lot, Level
Details
- Parcel number: 8603980000
Construction
Type & style
- Home type: SingleFamily
- Architectural style: Ranch
- Property subtype: Single Family Residence, Residential
Materials
- Frame, Vinyl Siding
- Foundation: Block
- Roof: Shingle
Condition
- New construction: No
- Year built: 1942
Utilities & green energy
- Sewer: Public Sewer
- Water: Private
Green energy
- Energy efficient items: High Efficiency Air Cond, High Efficiency Heating, Water Heater
Community & neighborhood
Location
- Region: Clinton
- Subdivision: Elijah Buell
Other
Other facts
- Road surface type: Paved
Price history
| Date | Event | Price |
|---|---|---|
| 11/7/2024 | Sold | $82,750+0.3%$99/sqft |
Source: | ||
| 10/4/2024 | Pending sale | $82,500$99/sqft |
Source: | ||
| 10/1/2024 | Listed for sale | $82,500$99/sqft |
Source: | ||
Public tax history
| Year | Property taxes | Tax assessment |
|---|---|---|
| 2024 | $1,238 +20.7% | $77,910 |
| 2023 | $1,026 +0.2% | $77,910 +39.7% |
| 2022 | $1,024 -20.5% | $55,765 |
Find assessor info on the county website
Neighborhood: 52732
Nearby schools
GreatSchools rating
- 4/10Eagle Heights Elementary SchoolGrades: PK-5Distance: 1 mi
- 4/10Clinton Middle SchoolGrades: 6-8Distance: 2.5 mi
- 3/10Clinton High SchoolGrades: 9-12Distance: 3.2 mi
Schools provided by the listing agent
- High: Clinton High
Source: RMLS Alliance. This data may not be complete. We recommend contacting the local school district to confirm school assignments for this home.

Get pre-qualified for a loan
At Zillow Home Loans, we can pre-qualify you in as little as 5 minutes with no impact to your credit score.An equal housing lender. NMLS #10287.



