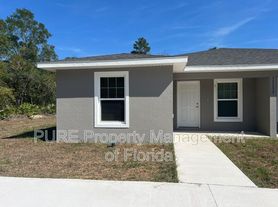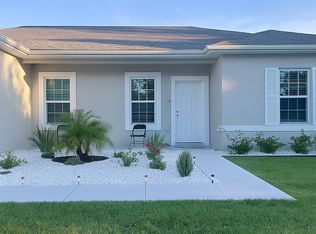Beautiful home in a desirable area of ??Ocala. This home features an open floor plan with an integrated living room, dining room, and kitchen. The kitchen boasts 42-inch cabinetry and a center island with a breakfast bar, granite countertops, soft-close cabinets, stainless steel appliances, a pantry, and vinyl flooring. The master suite includes a spacious walk-in closet, a double vanity with a granite countertop, and a linen closet. The powder room has a granite countertop, cabinetry, and a shower/tub combination. A two-car garage with an automatic door and pest control are included. Conveniently located near shopping, restaurants, parks, a library, golf courses, and I-75. Renter's insurance is required! First month's rent and a security deposit are required upon move-in. Pets are restricted; additional charges will apply if pets are allowed.
House for rent
$2,150/mo
2827 SW 137th Ln, Ocala, FL 34473
4beds
1,670sqft
Price may not include required fees and charges.
Singlefamily
Available now
Cats, dogs OK
Central air
In unit laundry
4 Carport spaces parking
Electric
What's special
Granite countertopsVinyl flooringStainless steel appliancesSoft-close cabinetsLinen closetSpacious walk-in closet
- 5 days |
- -- |
- -- |
Travel times
Looking to buy when your lease ends?
Consider a first-time homebuyer savings account designed to grow your down payment with up to a 6% match & a competitive APY.
Facts & features
Interior
Bedrooms & bathrooms
- Bedrooms: 4
- Bathrooms: 2
- Full bathrooms: 2
Heating
- Electric
Cooling
- Central Air
Appliances
- Included: Dishwasher, Dryer, Microwave, Range, Refrigerator, Washer
- Laundry: In Unit, Inside
Features
- Living Room/Dining Room Combo, Walk In Closet
Interior area
- Total interior livable area: 1,670 sqft
Video & virtual tour
Property
Parking
- Total spaces: 4
- Parking features: Carport, Covered
- Has carport: Yes
- Details: Contact manager
Features
- Stories: 1
- Exterior features: Electric Water Heater, Heating: Electric, Inside, Living Room/Dining Room Combo, Pest Control included in rent, Walk In Closet
Details
- Parcel number: 8001027516
Construction
Type & style
- Home type: SingleFamily
- Property subtype: SingleFamily
Condition
- Year built: 2025
Community & HOA
Location
- Region: Ocala
Financial & listing details
- Lease term: Contact For Details
Price history
| Date | Event | Price |
|---|---|---|
| 11/18/2025 | Listed for rent | $2,150$1/sqft |
Source: Stellar MLS #S5138664 | ||
| 10/2/2025 | Sold | $279,999$168/sqft |
Source: | ||
| 8/25/2025 | Pending sale | $279,999$168/sqft |
Source: | ||
| 7/14/2025 | Price change | $279,999-3.4%$168/sqft |
Source: | ||
| 5/17/2025 | Price change | $289,999-3%$174/sqft |
Source: | ||

