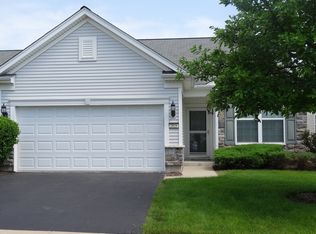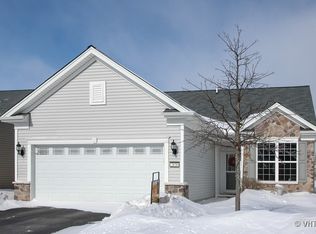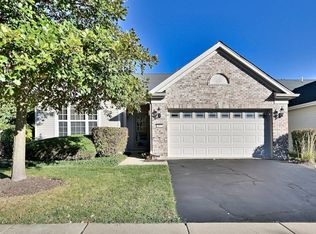Closed
$409,900
2828 Beacon Point Cir, Elgin, IL 60124
2beds
1,570sqft
Single Family Residence
Built in 2007
6,250 Square Feet Lot
$428,700 Zestimate®
$261/sqft
$2,320 Estimated rent
Home value
$428,700
$382,000 - $480,000
$2,320/mo
Zestimate® history
Loading...
Owner options
Explore your selling options
What's special
"Magnificent Montrose" with Many Extensive Improvements as in Roof, HVAC, Luxury Flooring, Custom Millwork, Professional Landscaping & Updated Kitchen. This home has been exceptionally maintained and occupied only part of each year. ***Please review Additional Information for an Extensive List *** A Del Webb 55+ Community!
Zillow last checked: 8 hours ago
Listing updated: October 28, 2024 at 01:16am
Listing courtesy of:
Jerry Clinnin, ABR,E-PRO,SRES 847-975-5800,
Clinnin Associates, Inc.
Bought with:
Kathleen Blackwell
Inspire Realty Group
Source: MRED as distributed by MLS GRID,MLS#: 12115245
Facts & features
Interior
Bedrooms & bathrooms
- Bedrooms: 2
- Bathrooms: 2
- Full bathrooms: 2
Primary bedroom
- Features: Flooring (Carpet), Window Treatments (Bay Window(s), Blinds), Bathroom (Full)
- Level: Main
- Area: 180 Square Feet
- Dimensions: 12X15
Bedroom 2
- Features: Flooring (Carpet), Window Treatments (Blinds, Window Treatments)
- Level: Main
- Area: 143 Square Feet
- Dimensions: 11X13
Den
- Features: Flooring (Carpet), Window Treatments (Blinds)
- Level: Main
- Area: 110 Square Feet
- Dimensions: 10X11
Dining room
- Features: Flooring (Vinyl)
- Level: Main
- Area: 180 Square Feet
- Dimensions: 12X15
Family room
- Features: Flooring (Vinyl), Window Treatments (Blinds, Window Treatments)
- Level: Main
- Area: 225 Square Feet
- Dimensions: 15X15
Kitchen
- Features: Kitchen (Eating Area-Breakfast Bar, Island, Pantry-Closet, Updated Kitchen), Flooring (Vinyl), Window Treatments (Blinds, Shades)
- Level: Main
- Area: 100 Square Feet
- Dimensions: 10X10
Laundry
- Features: Flooring (Ceramic Tile)
- Level: Main
- Area: 80 Square Feet
- Dimensions: 8X10
Walk in closet
- Features: Flooring (Carpet)
- Level: Main
- Area: 90 Square Feet
- Dimensions: 9X10
Heating
- Natural Gas
Cooling
- Central Air
Appliances
- Included: Range, Microwave, Dishwasher, Refrigerator, Washer, Dryer, Disposal, Stainless Steel Appliance(s), Gas Water Heater
- Laundry: Main Level, Gas Dryer Hookup, In Unit
Features
- 1st Floor Bedroom, 1st Floor Full Bath, Built-in Features, Walk-In Closet(s), High Ceilings, Open Floorplan, Special Millwork, Pantry
- Flooring: Carpet
- Doors: Storm Door(s)
- Windows: Screens, Window Treatments, Drapes
- Basement: None
- Attic: Unfinished
Interior area
- Total structure area: 0
- Total interior livable area: 1,570 sqft
Property
Parking
- Total spaces: 2
- Parking features: Asphalt, Garage Door Opener, On Site, Garage Owned, Attached, Garage
- Attached garage spaces: 2
- Has uncovered spaces: Yes
Accessibility
- Accessibility features: Swing In Door(s), Lever Door Handles, Main Level Entry, No Interior Steps, Disability Access
Features
- Stories: 1
- Patio & porch: Patio
Lot
- Size: 6,250 sqft
- Dimensions: 50 X 125
- Features: Landscaped
Details
- Additional structures: None
- Parcel number: 0629179016
- Special conditions: None
- Other equipment: Ceiling Fan(s)
Construction
Type & style
- Home type: SingleFamily
- Architectural style: Ranch
- Property subtype: Single Family Residence
Materials
- Vinyl Siding, Brick
- Foundation: Concrete Perimeter
- Roof: Asphalt
Condition
- New construction: No
- Year built: 2007
- Major remodel year: 2017
Details
- Builder model: MONTROSE
Utilities & green energy
- Electric: Circuit Breakers
- Sewer: Public Sewer, Storm Sewer
- Water: Public
Community & neighborhood
Security
- Security features: Carbon Monoxide Detector(s)
Community
- Community features: Clubhouse, Pool, Tennis Court(s), Curbs, Gated, Sidewalks, Street Lights, Street Paved
Location
- Region: Elgin
- Subdivision: Edgewater By Del Webb
HOA & financial
HOA
- Has HOA: Yes
- HOA fee: $267 monthly
- Services included: Insurance, Security, Clubhouse, Exercise Facilities, Pool, Lawn Care, Snow Removal
Other
Other facts
- Listing terms: Cash
- Ownership: Fee Simple w/ HO Assn.
Price history
| Date | Event | Price |
|---|---|---|
| 10/24/2024 | Sold | $409,900$261/sqft |
Source: | ||
| 9/17/2024 | Pending sale | $409,900$261/sqft |
Source: | ||
| 8/23/2024 | Contingent | $409,900$261/sqft |
Source: | ||
| 8/16/2024 | Listed for sale | $409,900+72.6%$261/sqft |
Source: | ||
| 7/13/2017 | Sold | $237,500-5%$151/sqft |
Source: | ||
Public tax history
| Year | Property taxes | Tax assessment |
|---|---|---|
| 2024 | $7,304 +5.9% | $107,263 +10.7% |
| 2023 | $6,897 +2.8% | $96,904 +9.7% |
| 2022 | $6,708 +5% | $88,359 +7% |
Find assessor info on the county website
Neighborhood: 60124
Nearby schools
GreatSchools rating
- 3/10Otter Creek Elementary SchoolGrades: K-6Distance: 1.1 mi
- 1/10Abbott Middle SchoolGrades: 7-8Distance: 3.1 mi
- 6/10South Elgin High SchoolGrades: 9-12Distance: 3.7 mi
Schools provided by the listing agent
- District: 46
Source: MRED as distributed by MLS GRID. This data may not be complete. We recommend contacting the local school district to confirm school assignments for this home.

Get pre-qualified for a loan
At Zillow Home Loans, we can pre-qualify you in as little as 5 minutes with no impact to your credit score.An equal housing lender. NMLS #10287.
Sell for more on Zillow
Get a free Zillow Showcase℠ listing and you could sell for .
$428,700
2% more+ $8,574
With Zillow Showcase(estimated)
$437,274

