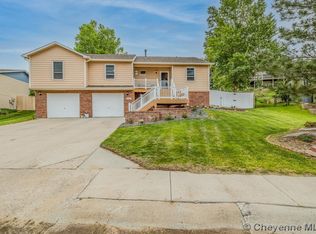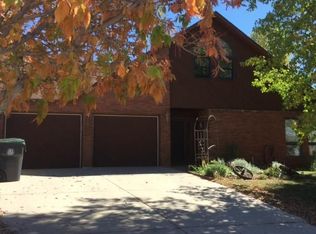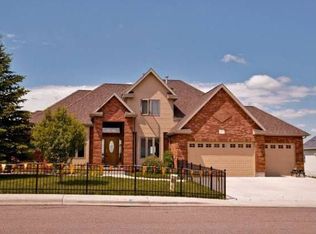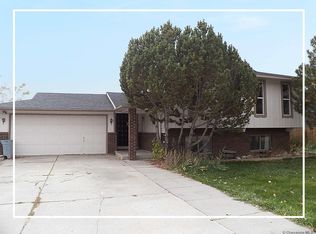Sold
Price Unknown
2828 Foothills Rd, Cheyenne, WY 82009
5beds
2,390sqft
City Residential, Residential
Built in 1994
8,712 Square Feet Lot
$443,100 Zestimate®
$--/sqft
$2,941 Estimated rent
Home value
$443,100
$421,000 - $470,000
$2,941/mo
Zestimate® history
Loading...
Owner options
Explore your selling options
What's special
Welcome home! This five bedroom, three bath quad-level home is light & bright with abundant natural light and provides plenty of living space with a formal living room on the main level and a nicely sized family room with a gas fireplace and wet bar on the lower level. The spacious kitchen boasts tons of counter space, a pantry and a sliding glass door to the back patio. The primary bedroom is nicely sized and features two closets (one walk in) and a primary bath. There are two guest bedrooms and a full bath on the upper level as well. Two larger bedrooms are located on the lower levels of the home along with a 3/4 bath & laundry room. Central AC will keep you cool during the summer months. The yard has been nicely landscaped and includes a fenced backyard and automated sprinkler system for easy care. The garage is oversized at 24'x24'.
Zillow last checked: 8 hours ago
Listing updated: June 26, 2024 at 04:06pm
Listed by:
Amy Smith 307-214-5583,
Frontier Home and Ranch Real Estate
Bought with:
George Costopoulos
#1 Properties
Source: Cheyenne BOR,MLS#: 93475
Facts & features
Interior
Bedrooms & bathrooms
- Bedrooms: 5
- Bathrooms: 3
- Full bathrooms: 2
- 3/4 bathrooms: 1
Primary bedroom
- Level: Upper
- Area: 210
- Dimensions: 15 x 14
Bedroom 2
- Level: Upper
- Area: 100
- Dimensions: 10 x 10
Bedroom 3
- Level: Upper
- Area: 100
- Dimensions: 10 x 10
Bedroom 4
- Level: Lower
- Area: 195
- Dimensions: 15 x 13
Bedroom 5
- Level: Basement
- Area: 216
- Dimensions: 18 x 12
Bathroom 1
- Features: Full
- Level: Upper
Bathroom 2
- Features: Full
- Level: Upper
Bathroom 3
- Features: 3/4
- Level: Lower
Dining room
- Level: Upper
- Area: 170
- Dimensions: 17 x 10
Family room
- Level: Lower
- Area: 285
- Dimensions: 19 x 15
Kitchen
- Level: Upper
- Area: 204
- Dimensions: 17 x 12
Living room
- Level: Main
- Area: 247
- Dimensions: 19 x 13
Basement
- Area: 320
Heating
- Forced Air, Natural Gas
Cooling
- Central Air
Appliances
- Included: Dishwasher, Disposal, Dryer, Microwave, Range, Refrigerator, Washer
- Laundry: In Basement
Features
- Pantry, Separate Dining, Vaulted Ceiling(s), Walk-In Closet(s), Solid Surface Countertops
- Windows: Skylights, Bay Window(s), Skylight(s)
- Basement: Interior Entry,Finished
- Number of fireplaces: 1
- Fireplace features: One, Gas
Interior area
- Total structure area: 2,390
- Total interior livable area: 2,390 sqft
- Finished area above ground: 1,374
Property
Parking
- Total spaces: 2
- Parking features: 2 Car Attached, Garage Door Opener
- Attached garage spaces: 2
Accessibility
- Accessibility features: None
Features
- Levels: Quad-Level
- Patio & porch: Deck, Patio
- Fencing: Back Yard
Lot
- Size: 8,712 sqft
- Dimensions: 8873
- Features: Front Yard Sod/Grass, Sprinklers In Front, Backyard Sod/Grass, Sprinklers In Rear
Details
- Parcel number: 14662111001800
- Special conditions: None of the Above
Construction
Type & style
- Home type: SingleFamily
- Property subtype: City Residential, Residential
Materials
- Brick, Wood/Hardboard
- Foundation: Basement, Garden/Daylight
- Roof: Composition/Asphalt
Condition
- New construction: No
- Year built: 1994
Utilities & green energy
- Electric: Black Hills Energy
- Gas: Black Hills Energy
- Sewer: City Sewer
- Water: Public
Green energy
- Energy efficient items: Ceiling Fan
Community & neighborhood
Location
- Region: Cheyenne
- Subdivision: Crest Ridge
Other
Other facts
- Listing agreement: N
- Listing terms: Cash,Conventional,FHA,VA Loan
Price history
| Date | Event | Price |
|---|---|---|
| 6/25/2024 | Sold | -- |
Source: | ||
| 5/23/2024 | Pending sale | $417,000$174/sqft |
Source: | ||
| 5/16/2024 | Listed for sale | $417,000+30.4%$174/sqft |
Source: | ||
| 10/18/2019 | Listing removed | $319,900$134/sqft |
Source: #1 Properties #75956 Report a problem | ||
| 10/17/2019 | Listed for sale | $319,900$134/sqft |
Source: #1 Properties #75956 Report a problem | ||
Public tax history
| Year | Property taxes | Tax assessment |
|---|---|---|
| 2024 | $2,730 +0.4% | $38,604 +0.4% |
| 2023 | $2,719 +9.2% | $38,448 +11.4% |
| 2022 | $2,490 +18.5% | $34,502 +18.8% |
Find assessor info on the county website
Neighborhood: 82009
Nearby schools
GreatSchools rating
- 4/10Buffalo Ridge Elementary SchoolGrades: K-4Distance: 0.3 mi
- 3/10Carey Junior High SchoolGrades: 7-8Distance: 1.7 mi
- 4/10East High SchoolGrades: 9-12Distance: 1.7 mi



