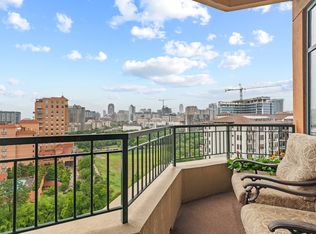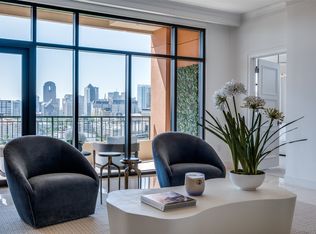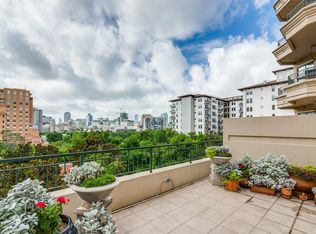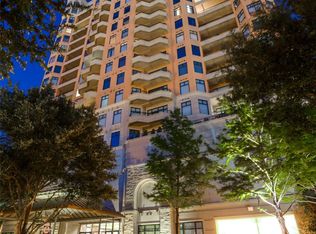Sold on 08/29/25
Price Unknown
2828 Hood St APT 1208, Dallas, TX 75219
1beds
1,546sqft
Condominium, Multi Family
Built in 2000
-- sqft lot
$660,200 Zestimate®
$--/sqft
$2,370 Estimated rent
Home value
$660,200
$607,000 - $720,000
$2,370/mo
Zestimate® history
Loading...
Owner options
Explore your selling options
What's special
Make this spacious one-bedroom with a den your urban escape! Fantastic location! Quick access to the popular Uptown area with the hottest dining and entertaining spots. Pristine hardwoods throughout. Recently renovated kitchen with Ann Sacks backsplash, Calcutta marble floors and marble countertops. Dacor graphite stainless steel gas cooktop and stainless appliances make this your move-in ready condo. Cozy den, media room, or office off of the kitchen with a gas fireplace makes this condo very versatile. The powder room is a designers' dream with Ann Sacks honeycomb mosaic tile, Palmer hand-hammered copper vanity, and designer wallpaper that is sure to impress all of your guests! Spacious, custom-tiled terrace offers breathtaking views and gorgeous Texas sunsets. Walking distance to the Mansion on Turtle Creek and the Katy Trail. Convenient to major thorough fares, medical districts, and Love Field airport. Come and live the coveted concierge lock and leave lifestyle. This home is a show stopper!
Zillow last checked: 8 hours ago
Listing updated: September 09, 2025 at 03:42pm
Listed by:
Tammy McLaine 0515625 214-522-3838,
Dave Perry Miller Real Estate 214-522-3838,
Kendall Travis 0712505 917-991-5452,
Dave Perry Miller Real Estate
Bought with:
Heather Zidell
Ebby Halliday, REALTORS
Source: NTREIS,MLS#: 20991099
Facts & features
Interior
Bedrooms & bathrooms
- Bedrooms: 1
- Bathrooms: 2
- Full bathrooms: 1
- 1/2 bathrooms: 1
Primary bedroom
- Features: Built-in Features, Closet Cabinetry, Ceiling Fan(s), Dual Sinks, En Suite Bathroom, Jetted Tub, Separate Shower, Walk-In Closet(s)
- Level: First
- Dimensions: 14 x 13
Den
- Features: Ceiling Fan(s), Fireplace
- Level: First
- Dimensions: 15 x 13
Dining room
- Level: First
- Dimensions: 15 x 11
Kitchen
- Features: Breakfast Bar, Built-in Features, Granite Counters
- Level: First
- Dimensions: 13 x 9
Living room
- Level: First
- Dimensions: 15 x 15
Heating
- Central, Electric
Cooling
- Central Air, Electric
Appliances
- Included: Some Gas Appliances, Built-In Refrigerator, Dryer, Dishwasher, Electric Oven, Electric Water Heater, Gas Cooktop, Disposal, Microwave, Plumbed For Gas
- Laundry: Washer Hookup, Electric Dryer Hookup, Laundry in Utility Room
Features
- Decorative/Designer Lighting Fixtures, Granite Counters, High Speed Internet, Pantry, Cable TV, Walk-In Closet(s), Wired for Sound
- Flooring: Carpet, Ceramic Tile, Wood
- Windows: Window Coverings
- Has basement: No
- Number of fireplaces: 1
- Fireplace features: Gas, Gas Log
Interior area
- Total interior livable area: 1,546 sqft
Property
Parking
- Total spaces: 2
- Parking features: Assigned, Electric Vehicle Charging Station(s), Valet
- Attached garage spaces: 2
Features
- Levels: One
- Stories: 1
- Pool features: Gunite, In Ground, Pool
- Has spa: Yes
- Spa features: Hot Tub
Lot
- Size: 3.13 Acres
Details
- Parcel number: 00C57110000001208
Construction
Type & style
- Home type: Condo
- Architectural style: High Rise
- Property subtype: Condominium, Multi Family
Condition
- Year built: 2000
Utilities & green energy
- Sewer: Public Sewer
- Water: Public
- Utilities for property: Sewer Available, Water Available, Cable Available
Community & neighborhood
Security
- Security features: Fire Alarm, Fire Sprinkler System
Community
- Community features: Curbs, Sidewalks
Location
- Region: Dallas
- Subdivision: Plaza-Turtle Crk Residences Ph
HOA & financial
HOA
- Has HOA: Yes
- HOA fee: $1,637 monthly
- Amenities included: Concierge, Maintenance Front Yard
- Services included: All Facilities, Association Management, Gas, Maintenance Grounds, Pest Control, Sewer, Trash, Water
- Association name: First Service Residential
- Association phone: 214-251-1919
Other
Other facts
- Listing terms: Cash,Conventional
Price history
| Date | Event | Price |
|---|---|---|
| 8/29/2025 | Sold | -- |
Source: NTREIS #20991099 | ||
| 8/25/2025 | Pending sale | $699,000$452/sqft |
Source: NTREIS #20991099 | ||
| 8/12/2025 | Contingent | $699,000$452/sqft |
Source: NTREIS #20991099 | ||
| 7/8/2025 | Listed for sale | $699,000+40.1%$452/sqft |
Source: NTREIS #20991099 | ||
| 5/14/2018 | Listing removed | $499,000$323/sqft |
Source: Ebby Halliday, REALTORS #13794179 | ||
Public tax history
| Year | Property taxes | Tax assessment |
|---|---|---|
| 2024 | $13,821 +119.2% | $618,400 +27% |
| 2023 | $6,304 -21.3% | $486,990 |
| 2022 | $8,011 -24.2% | $486,990 |
Find assessor info on the county website
Neighborhood: 75219
Nearby schools
GreatSchools rating
- 4/10Ben Milam Elementary SchoolGrades: PK-5Distance: 1.3 mi
- 5/10Alex W Spence Talented/Gifted AcademyGrades: 6-8Distance: 1.2 mi
- 4/10North Dallas High SchoolGrades: 9-12Distance: 0.9 mi
Schools provided by the listing agent
- Elementary: Milam
- Middle: Spence
- High: North Dallas
- District: Dallas ISD
Source: NTREIS. This data may not be complete. We recommend contacting the local school district to confirm school assignments for this home.
Get a cash offer in 3 minutes
Find out how much your home could sell for in as little as 3 minutes with a no-obligation cash offer.
Estimated market value
$660,200
Get a cash offer in 3 minutes
Find out how much your home could sell for in as little as 3 minutes with a no-obligation cash offer.
Estimated market value
$660,200



