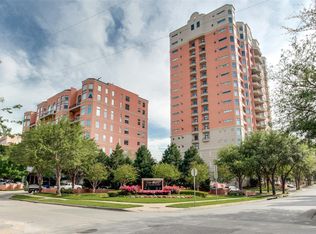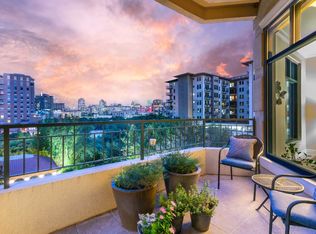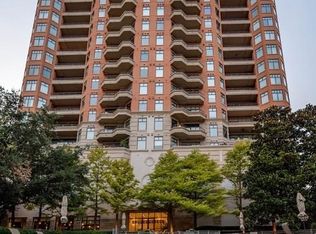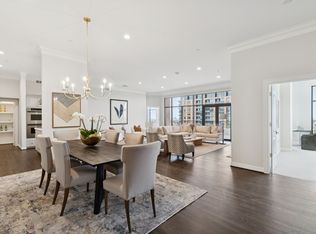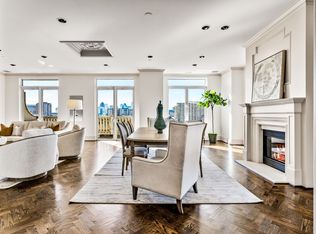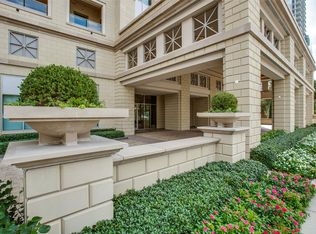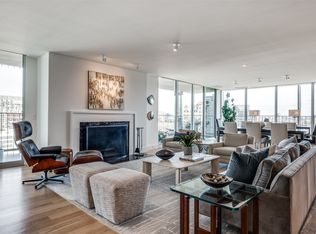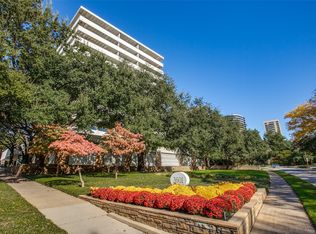Steps from the iconic Rosewood Mansion Hotel, this 3,993 SF corner residence at The Plaza II blends timeless elegance, modern comfort, and the lifestyle of a luxury hotel suite. A rare double unit, it offers a flexible, open layout ideal for both entertaining and everyday living. Flooded with natural light, the home features polished travertine floors, soaring ceilings, three balconies, two fireplaces, and motorized shades. The primary suite is a true retreat with dual baths and two large walk-in closets. Configured as a 3-bedroom plus den (currently used as a 4th sleeping area), the layout adapts easily to your needs.
The chef’s kitchen impresses with exotic Blue Bahia granite, 2024 Sub-Zero refrigerator, Thermador dishwasher, and a large walk-in pantry. A wet bar with wine fridge and an integrated Sonos sound system make entertaining effortless. Additional features include three adjoining garage spaces, a 2022 HVAC system, and a utility room with separate entry. Furnishings, including RH and Modani pieces, artwork, and kitchenware, are available for purchase.
Enjoy resort-style amenities: pool, gardens, fitness center, yoga studio, conservatory, and 24-hour concierge. Residents also receive exclusive perks at the adjacent Rosewood Mansion. With the Katy Trail, Uptown, and the Arts District nearby, this home offers five-star living in Dallas’s most walkable neighborhood.
For sale
Price cut: $250K (10/16)
$2,300,000
2828 Hood St APT 907, Dallas, TX 75219
3beds
3,993sqft
Est.:
Condominium
Built in 2000
-- sqft lot
$-- Zestimate®
$576/sqft
$4,229/mo HOA
What's special
Modern comfortThermador dishwasherCorner residenceExotic blue bahia granitePolished travertine floorsTwo fireplacesMotorized shades
- 118 days |
- 294 |
- 8 |
Zillow last checked: 8 hours ago
Listing updated: November 30, 2025 at 01:04pm
Listed by:
Beverly Pitchford 0611608 469-328-2068,
Briggs Freeman Sotheby's Int'l 214-350-0400,
Susan Matusewicz 0475252 214-392-8813,
Briggs Freeman Sotheby's Int'l
Source: NTREIS,MLS#: 21036516
Tour with a local agent
Facts & features
Interior
Bedrooms & bathrooms
- Bedrooms: 3
- Bathrooms: 4
- Full bathrooms: 3
- 1/2 bathrooms: 1
Primary bedroom
- Features: Closet Cabinetry, Dual Sinks, Double Vanity, Jetted Tub, Sitting Area in Primary, Separate Shower, Walk-In Closet(s)
- Level: First
- Dimensions: 18 x 16
Bedroom
- Level: First
- Dimensions: 15 x 13
Bedroom
- Level: First
- Dimensions: 14 x 14
Breakfast room nook
- Level: First
- Dimensions: 12 x 11
Den
- Level: First
- Dimensions: 18 x 14
Kitchen
- Features: Built-in Features, Kitchen Island, Pantry, Stone Counters, Walk-In Pantry
- Level: First
- Dimensions: 18 x 13
Living room
- Level: First
- Dimensions: 23 x 22
Living room
- Level: First
- Dimensions: 30 x 22
Utility room
- Features: Built-in Features, Utility Room
- Level: First
- Dimensions: 12 x 7
Heating
- Central
Cooling
- Central Air
Appliances
- Included: Built-In Refrigerator, Dishwasher, Gas Cooktop, Disposal, Gas Oven, Ice Maker, Microwave, Refrigerator, Wine Cooler
- Laundry: Electric Dryer Hookup, Laundry in Utility Room
Features
- Wet Bar, Built-in Features, Chandelier, Decorative/Designer Lighting Fixtures, Elevator, High Speed Internet, Kitchen Island, Cable TV, Wired for Sound
- Flooring: Carpet, Marble, Travertine
- Windows: Bay Window(s), Window Coverings
- Has basement: Yes
- Number of fireplaces: 2
- Fireplace features: Den, Gas Log, Gas Starter, Living Room
Interior area
- Total interior livable area: 3,993 sqft
Video & virtual tour
Property
Parking
- Total spaces: 3
- Parking features: Assigned, Electric Gate, Garage, Garage Door Opener, Gated
- Attached garage spaces: 3
Features
- Levels: One
- Stories: 1
- Patio & porch: Covered, Terrace, Balcony
- Exterior features: Balcony
- Pool features: Fenced, Gunite, Heated, Outdoor Pool, Pool, Community
Lot
- Size: 3.13 Acres
- Features: Corner Lot, Landscaped
Details
- Parcel number: 00C57110000000907
Construction
Type & style
- Home type: Condo
- Architectural style: Traditional
- Property subtype: Condominium
Materials
- Stucco
- Roof: Flat
Condition
- Year built: 2000
Utilities & green energy
- Sewer: Public Sewer
- Water: Public
- Utilities for property: Sewer Available, Water Available, Cable Available
Community & HOA
Community
- Features: Fitness Center, Pool, Sidewalks
- Security: Carbon Monoxide Detector(s), Fire Alarm, Fire Sprinkler System, Key Card Entry, Smoke Detector(s), Security Guard, Wireless, Gated with Guard
- Subdivision: Plaza at Turtle Creek Residences Ph 2
HOA
- Has HOA: Yes
- Amenities included: Maintenance Front Yard
- Services included: All Facilities, Association Management, Gas, Insurance, Maintenance Grounds, Maintenance Structure, Sewer, Security, Trash, Water
- HOA fee: $4,229 monthly
- HOA name: First Service Residential
- HOA phone: 214-871-9700
Location
- Region: Dallas
Financial & listing details
- Price per square foot: $576/sqft
- Tax assessed value: $1,697,030
- Annual tax amount: $37,929
- Date on market: 8/19/2025
- Cumulative days on market: 119 days
- Listing terms: Cash,Conventional
Estimated market value
Not available
Estimated sales range
Not available
Not available
Price history
Price history
| Date | Event | Price |
|---|---|---|
| 10/16/2025 | Price change | $2,300,000-9.8%$576/sqft |
Source: NTREIS #21036516 Report a problem | ||
| 9/2/2025 | Price change | $2,550,000-3.8%$639/sqft |
Source: NTREIS #21036516 Report a problem | ||
| 8/19/2025 | Listed for sale | $2,650,000+47.6%$664/sqft |
Source: NTREIS #21036516 Report a problem | ||
| 5/6/2022 | Sold | -- |
Source: NTREIS #20006433 Report a problem | ||
| 4/6/2022 | Pending sale | $1,795,000$450/sqft |
Source: NTREIS #20006433 Report a problem | ||
Public tax history
Public tax history
| Year | Property taxes | Tax assessment |
|---|---|---|
| 2024 | $37,929 +110.2% | $1,697,030 +18.1% |
| 2023 | $18,048 -23.3% | $1,437,480 |
| 2022 | $23,533 +1.6% | $1,437,480 |
Find assessor info on the county website
BuyAbility℠ payment
Est. payment
$19,383/mo
Principal & interest
$11378
HOA Fees
$4229
Other costs
$3776
Climate risks
Neighborhood: 75219
Nearby schools
GreatSchools rating
- 4/10Ben Milam Elementary SchoolGrades: PK-5Distance: 1.3 mi
- 5/10Alex W Spence Talented/Gifted AcademyGrades: 6-8Distance: 1.2 mi
- 4/10North Dallas High SchoolGrades: 9-12Distance: 0.9 mi
Schools provided by the listing agent
- Elementary: Milam
- Middle: Spence
- High: North Dallas
- District: Dallas ISD
Source: NTREIS. This data may not be complete. We recommend contacting the local school district to confirm school assignments for this home.
- Loading
- Loading
