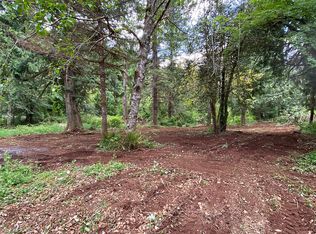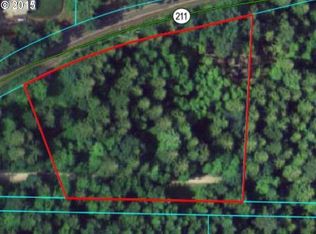Beautifully remodeled home in Colton surrounded by 3.51 acres of nature! Completely remodeled interior with an open layout providing ample living arrangements. Upstairs is a large master suite or can be used as 3rd/4th bedrooms. Laminate flooring throughout the main level. Kitchen boasts granite counter tops, tile backsplash and a slider out to the covered deck. Backyard includes a creek near the treeline, perfect for entertaining.
This property is off market, which means it's not currently listed for sale or rent on Zillow. This may be different from what's available on other websites or public sources.

