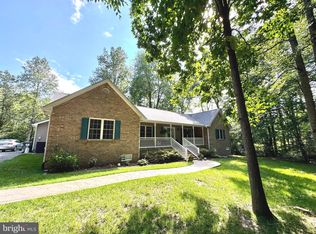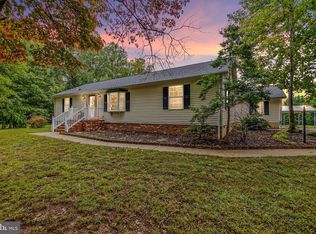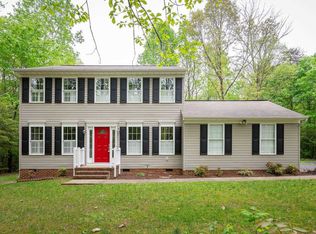Sold for $489,900 on 07/25/23
$489,900
28281 Beech Dr, Rhoadesville, VA 22542
4beds
2,204sqft
Single Family Residence
Built in 2008
4.46 Acres Lot
$519,400 Zestimate®
$222/sqft
$2,384 Estimated rent
Home value
$519,400
$493,000 - $545,000
$2,384/mo
Zestimate® history
Loading...
Owner options
Explore your selling options
What's special
Stunning brick front colonial nestled on over 4 acres of picturesque land. This charming home features new cedar laminate flooring throughout the main level, adding warmth and character. The gourmet kitchen is a chef's dream, boasting a gas range, farmhouse sink, and quartz countertops. The clean white subway backsplash wall adds a modern touch to the kitchen's aesthetic. New stainless steel appliances provide both style and functionality. The house offers spacious rooms, including a generous primary suite with a sitting room or office space, providing flexibility and versatility. Outdoor living is a delight with a rear deck and concrete stamped patio, perfect for relaxation and entertaining. Convenience is key with upper-level laundry and ample storage space in the supersized shed. Surrounded by woods and a treed lot, the property offers a serene and private setting. With a great location, it's just a short drive to Charlottesville, Fredericksburg, and Culpeper, providing a perfect balance between peaceful country living and urban amenities. Work from home with Fiber optic internet with speeds up to 1Gbps
Zillow last checked: 8 hours ago
Listing updated: July 17, 2024 at 09:01pm
Listed by:
Amanda Elrod 540-845-5994,
Coldwell Banker Elite
Bought with:
Kim Goldsmith, 0225220649
True North Realty LLC
Christopher Goldsmith, 0225241437
True North Realty LLC
Source: Bright MLS,MLS#: VAOR2005088
Facts & features
Interior
Bedrooms & bathrooms
- Bedrooms: 4
- Bathrooms: 3
- Full bathrooms: 2
- 1/2 bathrooms: 1
- Main level bathrooms: 1
Basement
- Area: 0
Heating
- Heat Pump, Electric
Cooling
- Ceiling Fan(s), Central Air, Electric
Appliances
- Included: Dishwasher, Dryer, Oven/Range - Gas, Refrigerator, Stainless Steel Appliance(s), Ice Maker, Washer, Electric Water Heater
- Laundry: Dryer In Unit, Hookup, Washer In Unit
Features
- Breakfast Area, Ceiling Fan(s), Chair Railings, Family Room Off Kitchen, Pantry, Soaking Tub, Bathroom - Stall Shower, Bathroom - Tub Shower, Walk-In Closet(s), Combination Kitchen/Living, Open Floorplan, Formal/Separate Dining Room, Kitchen - Table Space, Kitchen Island, Recessed Lighting, 9'+ Ceilings, Dry Wall, High Ceilings
- Flooring: Ceramic Tile, Carpet, Laminate, Wood
- Doors: French Doors
- Windows: Vinyl Clad, Window Treatments
- Has basement: No
- Number of fireplaces: 1
- Fireplace features: Gas/Propane, Mantel(s)
Interior area
- Total structure area: 2,204
- Total interior livable area: 2,204 sqft
- Finished area above ground: 2,204
- Finished area below ground: 0
Property
Parking
- Total spaces: 2
- Parking features: Garage Faces Side, Gravel, Attached, Driveway
- Attached garage spaces: 2
- Has uncovered spaces: Yes
Accessibility
- Accessibility features: None
Features
- Levels: Two
- Stories: 2
- Patio & porch: Patio, Deck, Porch
- Exterior features: Bump-outs, Extensive Hardscape, Lighting, Storage
- Pool features: None
- Has view: Yes
- View description: Trees/Woods
Lot
- Size: 4.46 Acres
- Features: Backs to Trees, Landscaped, Wooded, Secluded
Details
- Additional structures: Above Grade, Below Grade, Outbuilding
- Parcel number: 02000050000870
- Zoning: A
- Special conditions: Standard
Construction
Type & style
- Home type: SingleFamily
- Architectural style: Colonial
- Property subtype: Single Family Residence
Materials
- Brick, Vinyl Siding
- Foundation: Crawl Space
- Roof: Asphalt,Shingle
Condition
- Excellent
- New construction: No
- Year built: 2008
Utilities & green energy
- Sewer: On Site Septic
- Water: Well
- Utilities for property: Fiber Optic
Community & neighborhood
Security
- Security features: Smoke Detector(s)
Location
- Region: Rhoadesville
- Subdivision: Black Walnut Run Estates
HOA & financial
HOA
- Has HOA: Yes
- HOA fee: $100 annually
- Association name: BLACK WALNUT RUN ESTATES POA
Other
Other facts
- Listing agreement: Exclusive Right To Sell
- Ownership: Fee Simple
Price history
| Date | Event | Price |
|---|---|---|
| 7/25/2023 | Sold | $489,900+2.1%$222/sqft |
Source: | ||
| 7/1/2023 | Pending sale | $479,900$218/sqft |
Source: | ||
| 6/24/2023 | Price change | $479,900-2.1%$218/sqft |
Source: | ||
| 6/22/2023 | Listed for sale | $489,999$222/sqft |
Source: | ||
| 6/20/2023 | Pending sale | $489,999$222/sqft |
Source: | ||
Public tax history
| Year | Property taxes | Tax assessment |
|---|---|---|
| 2024 | $2,125 | $278,200 |
| 2023 | $2,125 | $278,200 |
| 2022 | $2,125 +4.2% | $278,200 |
Find assessor info on the county website
Neighborhood: 22542
Nearby schools
GreatSchools rating
- NAUnionville Elementary SchoolGrades: PK-2Distance: 5.7 mi
- 6/10Locust Grove Middle SchoolGrades: 6-8Distance: 3.6 mi
- 4/10Orange Co. High SchoolGrades: 9-12Distance: 12.8 mi
Schools provided by the listing agent
- Elementary: Unionville
- Middle: Locust Grove
- High: Orange Co.
- District: Orange County Public Schools
Source: Bright MLS. This data may not be complete. We recommend contacting the local school district to confirm school assignments for this home.

Get pre-qualified for a loan
At Zillow Home Loans, we can pre-qualify you in as little as 5 minutes with no impact to your credit score.An equal housing lender. NMLS #10287.
Sell for more on Zillow
Get a free Zillow Showcase℠ listing and you could sell for .
$519,400
2% more+ $10,388
With Zillow Showcase(estimated)
$529,788

