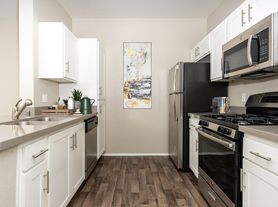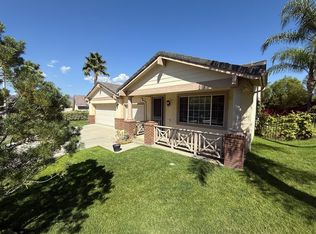Welcome to this stunning 3-bedroom, 3-bath home perfectly situated in Valencia's desirable West Creek community. A beautifully landscaped exterior and inviting stone-accented porch create a warm first impression as you step inside to an open, sunlit floor plan designed for modern living. Gleaming hardwood floors flow throughout the main living areas, complemented by expansive windows that fill the space with natural light and frame picturesque neighborhood and mountain views. The chef-inspired kitchen features crisp white cabinetry, sleek quartz countertops, a stylish tile backsplash, high-end appliances, and a generous island with breakfast bar seating ideal for casual meals or entertaining friends. The adjacent dining area and spacious family room offer seamless flow, making it easy to gather with loved ones or relax with a view of your private patio retreat. Upstairs, the luxurious primary suite is a restful sanctuary, large windows with stunning views, a large walk-in closet, and a spa-like bath complete with dual vanities, soaking tub, and separate glass-enclosed shower. Two additional bedrooms are perfect for family, guests, or a home office. One of the bedrooms includes a queen size murphy bed. This move-in-ready residence is the epitome of comfort and style, featuring modern finishes, energy-efficient dual-pane windows, and updated fixtures throughout. Step outside to enjoy a peaceful fenced patio perfect for morning coffee or al fresco dining with friends. As a resident of the West Creek community, you'll have access to resort-style amenities including a sparkling swimming pool, relaxing spa, children's pool, club house, green parks, playgrounds, basketball court, and miles of scenic trails and paseos connecting you to the best of Santa Clarita. With award-winning schools, nearby shops, dining, and easy access to major freeways, this home truly has it all blending convenience, lifestyle, and beautiful living in one remarkable package.
Copyright The MLS. All rights reserved. Information is deemed reliable but not guaranteed.
Condo for rent
$3,995/mo
28285 Via Sonata Dr, Valencia, CA 91354
3beds
1,784sqft
Price may not include required fees and charges.
Condo
Available now
-- Pets
Central air, ceiling fan
In unit laundry
2 Parking spaces parking
Central
What's special
Basketball courtPeaceful fenced patioGreen parksModern finishesChef-inspired kitchenSpa-like bathExpansive windows
- 8 days |
- -- |
- -- |
Travel times
Looking to buy when your lease ends?
Consider a first-time homebuyer savings account designed to grow your down payment with up to a 6% match & a competitive APY.
Facts & features
Interior
Bedrooms & bathrooms
- Bedrooms: 3
- Bathrooms: 3
- Full bathrooms: 3
Rooms
- Room types: Walk In Closet
Heating
- Central
Cooling
- Central Air, Ceiling Fan
Appliances
- Included: Dishwasher, Dryer, Microwave, Oven, Range Oven, Refrigerator, Stove, Washer
- Laundry: In Unit, Upper Level
Features
- Ceiling Fan(s), Kitchen Island, Walk In Closet, Walk-In Closet(s)
- Flooring: Carpet, Hardwood
Interior area
- Total interior livable area: 1,784 sqft
Property
Parking
- Total spaces: 2
- Parking features: Covered
- Details: Contact manager
Features
- Patio & porch: Patio
- Exterior features: Contact manager
- Has spa: Yes
- Spa features: Hottub Spa
Construction
Type & style
- Home type: Condo
- Architectural style: Contemporary
- Property subtype: Condo
Materials
- Roof: Tile
Condition
- Year built: 2011
Community & HOA
Community
- Features: Clubhouse, Fitness Center
HOA
- Amenities included: Basketball Court, Fitness Center
Location
- Region: Valencia
Financial & listing details
- Lease term: 1+Year
Price history
| Date | Event | Price |
|---|---|---|
| 10/24/2025 | Listed for rent | $3,995+2.4%$2/sqft |
Source: | ||
| 1/21/2023 | Listing removed | -- |
Source: Zillow Rentals | ||
| 1/17/2023 | Listed for rent | $3,900$2/sqft |
Source: Zillow Rentals | ||

