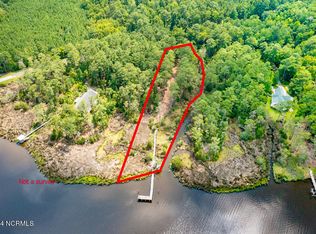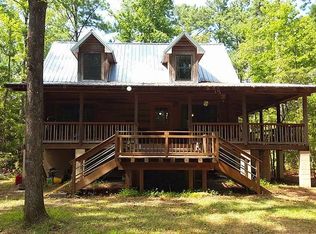Sold for $505,000
$505,000
2829 Florence Road, Merritt, NC 28556
2beds
1,904sqft
Single Family Residence
Built in 1997
2.45 Acres Lot
$512,300 Zestimate®
$265/sqft
$1,751 Estimated rent
Home value
$512,300
Estimated sales range
Not available
$1,751/mo
Zestimate® history
Loading...
Owner options
Explore your selling options
What's special
Looking for an affordable waterfront home with privacy? Look no further. This house is on Mason Creek just minutes from the town of Oriental. Situated on 2.4 acres and placed back off the road, you can enjoy your privacy and abundant wildlife. The concrete pier and boat lift are a welcoming sight for the fishing enthusiasts. Fish Mason Bay from your pier or jump in a boat and fish the Bay River, which is some of the best fishing on the East Coast.
This unique floor plan takes advantage of a floor to ceiling glass wall overlooking the deck and water, letting you enjoy nature from inside the house. The open and spacious living, kitchen and dining area is a great space for family gatherings and entertaining guests.
Call today to schedule your own personal tour. (FaceTime showings are available)
Water depth at the end of the pier was 3 1/2 feet on July 2,2024
Zillow last checked: 8 hours ago
Listing updated: September 17, 2024 at 08:08am
Listed by:
CYNTHIA NICE 252-665-1910,
COLDWELL BANKER SEA COAST ADVANTAGE
Bought with:
Eileen Price, 345641
Century 21 Sail/Loft Realty
Source: Hive MLS,MLS#: 100454961 Originating MLS: Neuse River Region Association of Realtors
Originating MLS: Neuse River Region Association of Realtors
Facts & features
Interior
Bedrooms & bathrooms
- Bedrooms: 2
- Bathrooms: 2
- Full bathrooms: 2
Primary bedroom
- Level: First
- Dimensions: 15.4 x 14.2
Bedroom 2
- Level: First
- Dimensions: 11.65 x 10
Dining room
- Level: First
- Dimensions: 17.82 x 9.39
Great room
- Description: room is irreg
- Level: First
- Dimensions: 23.37 x 20.5
Kitchen
- Level: First
- Dimensions: 23.33 x 12.29
Laundry
- Description: laundry sink and wall over
- Level: First
- Dimensions: 11.47 x 7.87
Office
- Description: office off primary bedroom
- Level: First
- Dimensions: 11.46 x 7.9
Other
- Description: Foyer
- Level: First
- Dimensions: 7.62 x 5.45
Other
- Description: sitting area in the primary bedroom
- Level: First
- Dimensions: 8.41 x 5.4
Heating
- Forced Air, Wood Stove
Cooling
- Central Air
Appliances
- Included: Gas Oven, Washer, Self Cleaning Oven, Refrigerator, Dryer, Disposal, Dishwasher, Wall Oven
- Laundry: Dryer Hookup, Washer Hookup, Laundry Room
Features
- Master Downstairs, Walk-in Closet(s), Vaulted Ceiling(s), Entrance Foyer, Mud Room, Solid Surface, Generator Plug, Bookcases, Kitchen Island, Ceiling Fan(s), Pantry, Walk-in Shower, Blinds/Shades, Walk-In Closet(s), Wood Burning Stove
- Flooring: Carpet, Tile, Wood
- Windows: Skylight(s)
- Basement: None
- Attic: Access Only,Scuttle,Pull Down Stairs
- Has fireplace: No
- Fireplace features: Wood Burning Stove, None
Interior area
- Total structure area: 1,904
- Total interior livable area: 1,904 sqft
Property
Parking
- Total spaces: 2
- Parking features: Garage Faces Side, Additional Parking, Gravel, Concrete, Garage Door Opener, Lighted, On Site
Accessibility
- Accessibility features: None
Features
- Levels: One
- Stories: 1
- Patio & porch: Covered, Deck, Porch, Screened
- Exterior features: Outdoor Shower
- Pool features: None
- Fencing: Front Yard,Split Rail
- Has view: Yes
- View description: Creek/Stream, River, Water
- Has water view: Yes
- Water view: Creek/Stream,River,Water
- Waterfront features: Pier, Boat Lift, Boat Dock
- Frontage type: Creek,River
Lot
- Size: 2.45 Acres
- Features: Front Yard, Level, Wetlands, Wooded, Boat Dock, Boat Lift, Pier
Details
- Additional structures: Shower, Shed(s)
- Parcel number: 6591112208000
- Zoning: resid
- Special conditions: Standard
- Other equipment: Generator
Construction
Type & style
- Home type: SingleFamily
- Property subtype: Single Family Residence
Materials
- Vinyl Siding
- Foundation: Crawl Space
- Roof: Shingle
Condition
- New construction: No
- Year built: 1997
Utilities & green energy
- Sewer: Public Sewer, Septic Tank
- Utilities for property: Sewer Available
Community & neighborhood
Security
- Security features: Smoke Detector(s)
Location
- Region: Merritt
- Subdivision: Mason Bay
Other
Other facts
- Listing agreement: Exclusive Right To Sell
- Listing terms: Cash,Conventional,FHA,VA Loan
- Road surface type: Paved
Price history
| Date | Event | Price |
|---|---|---|
| 9/17/2024 | Sold | $505,000-2.9%$265/sqft |
Source: | ||
| 7/30/2024 | Contingent | $520,000$273/sqft |
Source: | ||
| 7/15/2024 | Listed for sale | $520,000+70.5%$273/sqft |
Source: | ||
| 11/14/2017 | Sold | $305,000-12.9%$160/sqft |
Source: | ||
| 8/23/2017 | Pending sale | $350,000$184/sqft |
Source: CENTURY 21 Sail/Loft Realty #100059432 Report a problem | ||
Public tax history
| Year | Property taxes | Tax assessment |
|---|---|---|
| 2025 | $2,141 | $303,194 |
| 2024 | $2,141 +2.9% | $303,194 |
| 2023 | $2,081 | $303,194 |
Find assessor info on the county website
Neighborhood: 28556
Nearby schools
GreatSchools rating
- 3/10Fred A Anderson Elementary SchoolGrades: 4-5Distance: 5.2 mi
- 9/10Pamlico County Middle SchoolGrades: 6-8Distance: 4.2 mi
- 6/10Pamlico County High SchoolGrades: 9-12Distance: 5.2 mi
Schools provided by the listing agent
- Elementary: Pamlico County Primary
- Middle: Pamlico County
- High: Pamlico County
Source: Hive MLS. This data may not be complete. We recommend contacting the local school district to confirm school assignments for this home.
Get pre-qualified for a loan
At Zillow Home Loans, we can pre-qualify you in as little as 5 minutes with no impact to your credit score.An equal housing lender. NMLS #10287.

