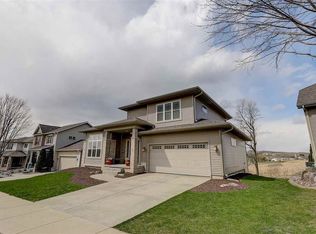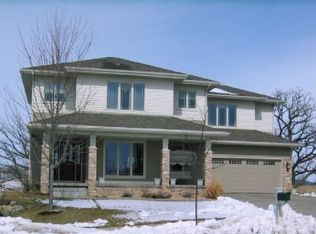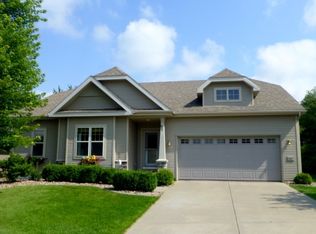Closed
$535,000
2829 Interlaken Pass, Madison, WI 53719
3beds
2,014sqft
Single Family Residence
Built in 2005
7,405.2 Square Feet Lot
$541,800 Zestimate®
$266/sqft
$3,022 Estimated rent
Home value
$541,800
$509,000 - $574,000
$3,022/mo
Zestimate® history
Loading...
Owner options
Explore your selling options
What's special
3 Bed, 3.5 Bath Home nestled in a Fantastic Neighborhood. This home has a gorgeous view & is on the edge of a conservation area. Nothing will be built on the conservation land to block the beautiful view. Inviting main living area features rich hardwood floors & a cozy gas fireplace w/a striking floor-to-ceiling tile surround. Kitchen is complete w/stainless steel appliances, maple cabinetry & pantry. Upstairs, you'll find all 3 bdrms, the primary suite offers more serene views; a generous walk-in closet, and a beautifully updated en-suite bath with a dual vanity and tiled tub/shower. Finished LL provides more space to entertain with rec room/wet bar, full bath, and walkout access to the patio. NEW Fridge, Water Heater, Washer and Dryer. June 2025: NEW Carpet & Paint throughout.
Zillow last checked: 8 hours ago
Listing updated: September 12, 2025 at 08:27pm
Listed by:
Tiffany Tobias Pref:608-577-9155,
Stark Company, REALTORS,
Ryan Hendricks 608-225-6897,
Stark Company, REALTORS
Bought with:
Asher Masino
Source: WIREX MLS,MLS#: 2004142 Originating MLS: South Central Wisconsin MLS
Originating MLS: South Central Wisconsin MLS
Facts & features
Interior
Bedrooms & bathrooms
- Bedrooms: 3
- Bathrooms: 4
- Full bathrooms: 3
- 1/2 bathrooms: 1
Primary bedroom
- Level: Upper
- Area: 210
- Dimensions: 14 x 15
Bedroom 2
- Level: Upper
- Area: 120
- Dimensions: 10 x 12
Bedroom 3
- Level: Upper
- Area: 120
- Dimensions: 10 x 12
Bathroom
- Features: Master Bedroom Bath: Full, Master Bedroom Bath
Dining room
- Level: Main
- Area: 132
- Dimensions: 11 x 12
Family room
- Level: Lower
- Area: 266
- Dimensions: 14 x 19
Kitchen
- Level: Main
- Area: 156
- Dimensions: 12 x 13
Living room
- Level: Main
- Area: 182
- Dimensions: 13 x 14
Heating
- Natural Gas, Forced Air
Cooling
- Central Air
Appliances
- Included: Range/Oven, Refrigerator, Dishwasher, Microwave, Disposal, Washer, Dryer, Water Softener
Features
- Wet Bar, Pantry, Kitchen Island
- Flooring: Wood or Sim.Wood Floors
- Basement: Full,Exposed,Full Size Windows,Walk-Out Access,Partially Finished,Sump Pump,Radon Mitigation System
Interior area
- Total structure area: 2,014
- Total interior livable area: 2,014 sqft
- Finished area above ground: 1,508
- Finished area below ground: 506
Property
Parking
- Total spaces: 2
- Parking features: 2 Car
- Garage spaces: 2
Features
- Levels: Two
- Stories: 2
- Patio & porch: Deck, Patio
Lot
- Size: 7,405 sqft
Details
- Parcel number: 060802302450
- Zoning: Res
- Special conditions: Arms Length
Construction
Type & style
- Home type: SingleFamily
- Architectural style: Colonial
- Property subtype: Single Family Residence
Materials
- Vinyl Siding, Brick
Condition
- 11-20 Years
- New construction: No
- Year built: 2005
Utilities & green energy
- Sewer: Public Sewer
- Water: Public
Community & neighborhood
Location
- Region: Madison
- Municipality: Madison
HOA & financial
HOA
- Has HOA: Yes
- HOA fee: $200 annually
Price history
| Date | Event | Price |
|---|---|---|
| 9/12/2025 | Sold | $535,000-2.7%$266/sqft |
Source: | ||
| 8/4/2025 | Contingent | $550,000$273/sqft |
Source: | ||
| 7/11/2025 | Listed for sale | $550,000$273/sqft |
Source: | ||
| 6/13/2025 | Listing removed | $550,000$273/sqft |
Source: | ||
| 5/30/2025 | Listed for sale | $550,000+19.6%$273/sqft |
Source: | ||
Public tax history
| Year | Property taxes | Tax assessment |
|---|---|---|
| 2024 | $9,455 +2% | $483,000 +5% |
| 2023 | $9,268 | $460,000 +5.7% |
| 2022 | -- | $435,000 +19.7% |
Find assessor info on the county website
Neighborhood: 53719
Nearby schools
GreatSchools rating
- 7/10Huegel Elementary SchoolGrades: PK-5Distance: 1.4 mi
- 4/10Toki Middle SchoolGrades: 6-8Distance: 2.2 mi
- 8/10Memorial High SchoolGrades: 9-12Distance: 2.9 mi
Schools provided by the listing agent
- Elementary: Huegel
- Middle: Toki
- High: Memorial
- District: Madison
Source: WIREX MLS. This data may not be complete. We recommend contacting the local school district to confirm school assignments for this home.
Get pre-qualified for a loan
At Zillow Home Loans, we can pre-qualify you in as little as 5 minutes with no impact to your credit score.An equal housing lender. NMLS #10287.
Sell with ease on Zillow
Get a Zillow Showcase℠ listing at no additional cost and you could sell for —faster.
$541,800
2% more+$10,836
With Zillow Showcase(estimated)$552,636


