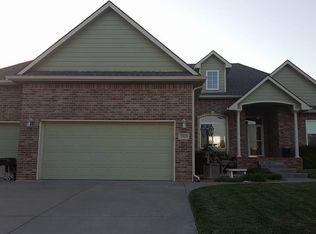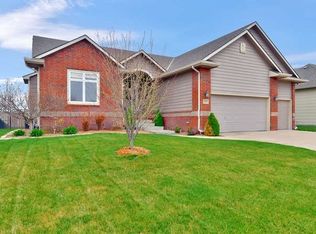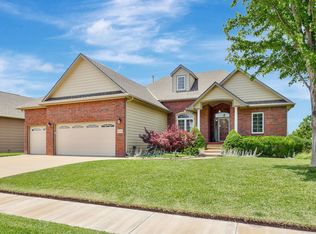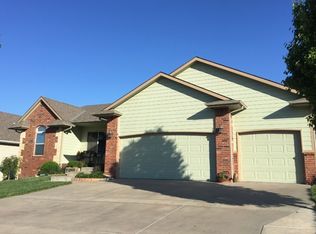Sold
Price Unknown
2829 N Rough Creek Rd, Derby, KS 67037
5beds
2,503sqft
Single Family Onsite Built
Built in 2005
8,712 Square Feet Lot
$348,500 Zestimate®
$--/sqft
$2,455 Estimated rent
Home value
$348,500
$317,000 - $383,000
$2,455/mo
Zestimate® history
Loading...
Owner options
Explore your selling options
What's special
Looking for a home with a view from an oversized deck that has access from the kitchen hearth room and master bedroom, look no further! There is a beautiful view off the covered deck that overlooks the neighborhood pond and park, a perfect way to enjoy morning coffee or grilling with family. This home boasts two gas fireplaces! Great space in the kitchen layout, a center island, pantry, ample counter space, luxury vinyl flooring for all the family, convenient view to the living room from the kitchen sink, and steps away from a spacious eating area! This split bedroom layout will not disappoint with a wonderful master bedroom, oversized, well thought out walk-in closet with seasonal storage, access to the deck, and master bath with two sinks, separate shower, and jetted tub! The lower level is a full finished basement with two bedrooms, full bath, rec/family with a fireplace, and bonus separate office. The covered front porch is a classic touch to a more modern home!
Zillow last checked: 8 hours ago
Listing updated: July 29, 2024 at 08:05pm
Listed by:
Danielle Wildeman 316-978-9777,
Reece Nichols South Central Kansas
Source: SCKMLS,MLS#: 640842
Facts & features
Interior
Bedrooms & bathrooms
- Bedrooms: 5
- Bathrooms: 3
- Full bathrooms: 3
Primary bedroom
- Description: Concrete
- Level: Main
- Area: 180
- Dimensions: 12x15
Bedroom
- Description: Carpet
- Level: Main
- Area: 121
- Dimensions: 11x11
Bedroom
- Description: Carpet
- Level: Main
- Area: 121
- Dimensions: 11x11
Bedroom
- Description: Carpet
- Level: Lower
- Area: 132
- Dimensions: 12x11
Bedroom
- Description: Carpet
- Level: Lower
- Area: 144
- Dimensions: 12x12
Dining room
- Description: Vinyl
- Level: Main
- Area: 91.2
- Dimensions: 7.6x12
Family room
- Description: Carpet
- Level: Lower
- Area: 621
- Dimensions: 27x23
Kitchen
- Description: Vinyl
- Level: Main
- Area: 219
- Dimensions: 14.6x15
Living room
- Description: Carpet
- Level: Main
- Area: 338
- Dimensions: 26x13
Office
- Description: Carpet
- Level: Lower
- Area: 84.53
- Dimensions: 7.9x10.7
Heating
- Forced Air, Natural Gas
Cooling
- Central Air, Electric
Appliances
- Included: Dishwasher, Disposal, Refrigerator, Range
- Laundry: Main Level, Laundry Room, 220 equipment
Features
- Ceiling Fan(s), Walk-In Closet(s), Vaulted Ceiling(s)
- Windows: Window Coverings-Part
- Basement: Finished
- Number of fireplaces: 2
- Fireplace features: Two, Family Room, Kitchen, Gas
Interior area
- Total interior livable area: 2,503 sqft
- Finished area above ground: 1,433
- Finished area below ground: 1,070
Property
Parking
- Total spaces: 3
- Parking features: Attached, Garage Door Opener
- Garage spaces: 3
Features
- Levels: One
- Stories: 1
- Patio & porch: Deck
- Exterior features: Guttering - ALL, Irrigation Well, Sprinkler System
- Pool features: Community
- Has spa: Yes
- Spa features: Bath
- Fencing: Wrought Iron
- Waterfront features: Waterfront
Lot
- Size: 8,712 sqft
Details
- Parcel number: 2293003301033.00
Construction
Type & style
- Home type: SingleFamily
- Architectural style: Ranch
- Property subtype: Single Family Onsite Built
Materials
- Frame w/Less than 50% Mas
- Foundation: Full, View Out
- Roof: Composition
Condition
- Year built: 2005
Details
- Builder name: Warren Brothers
Utilities & green energy
- Gas: Natural Gas Available
- Utilities for property: Sewer Available, Natural Gas Available, Public
Community & neighborhood
Community
- Community features: Clubhouse, Lake
Location
- Region: Derby
- Subdivision: STONE CREEK
HOA & financial
HOA
- Has HOA: Yes
- HOA fee: $400 annually
- Services included: Other - See Remarks
Other
Other facts
- Ownership: Individual
- Road surface type: Paved
Price history
Price history is unavailable.
Public tax history
| Year | Property taxes | Tax assessment |
|---|---|---|
| 2024 | $4,469 -2.6% | $32,971 |
| 2023 | $4,589 +16.4% | $32,971 |
| 2022 | $3,941 -2.7% | -- |
Find assessor info on the county website
Neighborhood: 67037
Nearby schools
GreatSchools rating
- 6/102106 - Stone Creek ElementaryGrades: PK-5Distance: 0.2 mi
- 7/10Derby North Middle SchoolGrades: 6-8Distance: 0.9 mi
- 4/10Derby High SchoolGrades: 9-12Distance: 2 mi
Schools provided by the listing agent
- Elementary: Stone Creek
- Middle: Derby North
- High: Derby
Source: SCKMLS. This data may not be complete. We recommend contacting the local school district to confirm school assignments for this home.



