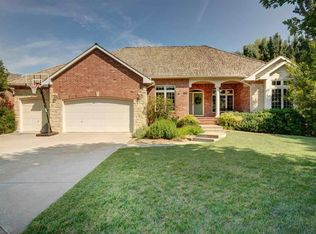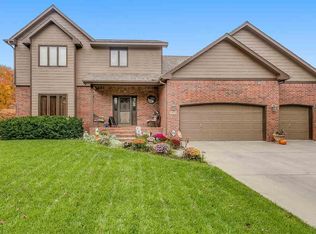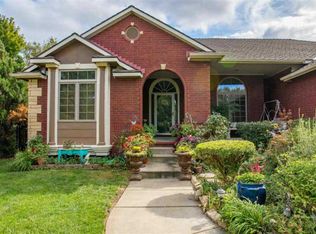Sold
Price Unknown
2829 N Spring Meadow Ct, Wichita, KS 67205
5beds
3,000sqft
Single Family Onsite Built
Built in 1996
10,454.4 Square Feet Lot
$440,700 Zestimate®
$--/sqft
$2,573 Estimated rent
Home value
$440,700
$419,000 - $463,000
$2,573/mo
Zestimate® history
Loading...
Owner options
Explore your selling options
What's special
Must see custom built home in Reflection Ridge within the highly desired Maize School District. This home features beautiful woodwork throughout with new carpet, refreshed interior paint, and newer luxury vinyl flooring. The kitchen has newer granite counters, refrigerator, dishwasher, and LED under cabinet lighting. Both the master and main floor bathrooms have been updated with matching tilework and granite counters. Head downstairs to enjoy the large family room, wet bar, private dedicated office with french doors, and plenty of storage space. The home sits on a large corner lot with fenced yard and mature trees. Out back you will find a large patio for entertaining and a turfed area perfect for yard games or a playset. Don't miss your opportunity to fall in love with your forever home.
Zillow last checked: 8 hours ago
Listing updated: April 02, 2024 at 08:05pm
Listed by:
Colby Johnson CELL:316-734-1401,
Berkshire Hathaway PenFed Realty
Source: SCKMLS,MLS#: 634766
Facts & features
Interior
Bedrooms & bathrooms
- Bedrooms: 5
- Bathrooms: 3
- Full bathrooms: 3
Primary bedroom
- Description: Carpet
- Level: Main
- Area: 189
- Dimensions: 13.5 x 14
Bedroom
- Description: Carpet
- Level: Main
- Area: 121
- Dimensions: 11 x 11
Bedroom
- Description: Carpet
- Level: Main
- Area: 121
- Dimensions: 11 x 11
Bedroom
- Description: Carpet
- Level: Basement
- Area: 115
- Dimensions: 10 x 11.5
Bedroom
- Description: Carpet
- Level: Basement
- Area: 120.75
- Dimensions: 10.5 x 11.5
Dining room
- Description: Luxury Vinyl
- Level: Main
- Area: 126
- Dimensions: 10.5 x 12
Family room
- Description: Carpet
- Level: Basement
- Area: 512
- Dimensions: 16 x 32
Kitchen
- Description: Luxury Vinyl
- Level: Main
- Area: 337.5
- Dimensions: 13.5 x 25
Living room
- Description: Luxury Vinyl
- Level: Main
- Area: 342
- Dimensions: 18 x 19
Office
- Description: Carpet
- Level: Basement
- Area: 293.75
- Dimensions: 12.5 x 23.5
Heating
- Forced Air, Electric
Cooling
- Central Air
Appliances
- Included: Dishwasher, Disposal, Refrigerator, Range
- Laundry: Main Level
Features
- Ceiling Fan(s), Walk-In Closet(s), Wet Bar
- Doors: Storm Door(s)
- Windows: Window Coverings-Part
- Basement: Finished
- Has fireplace: Yes
- Fireplace features: Living Room, Family Room, Kitchen, Wood Burning, Gas Starter, Insert, Glass Doors
Interior area
- Total interior livable area: 3,000 sqft
- Finished area above ground: 1,676
- Finished area below ground: 1,324
Property
Parking
- Total spaces: 3
- Parking features: None, Attached
- Garage spaces: 3
Features
- Levels: One
- Stories: 1
- Patio & porch: Patio, Deck
- Exterior features: Irrigation Well, Sprinkler System
- Pool features: Community
- Fencing: Wrought Iron
Lot
- Size: 10,454 sqft
- Features: Corner Lot, Cul-De-Sac
Details
- Parcel number: 1320401202024.00
Construction
Type & style
- Home type: SingleFamily
- Architectural style: A-Frame
- Property subtype: Single Family Onsite Built
Materials
- Stucco
- Foundation: Full, View Out, Walk Out Below Grade
- Roof: Composition
Condition
- Year built: 1996
Utilities & green energy
- Gas: Natural Gas Available
- Utilities for property: Natural Gas Available, Public
Community & neighborhood
Security
- Security features: Security System
Community
- Community features: Clubhouse, Golf, Lake, Playground, Tennis Court(s), Add’l Dues May Apply
Location
- Region: Wichita
- Subdivision: REFLECTION RIDGE
HOA & financial
HOA
- Has HOA: Yes
- HOA fee: $330 annually
Other
Other facts
- Ownership: Trust
- Road surface type: Paved
Price history
Price history is unavailable.
Public tax history
| Year | Property taxes | Tax assessment |
|---|---|---|
| 2024 | $4,957 +8.2% | $41,285 +10% |
| 2023 | $4,579 +11.7% | $37,536 |
| 2022 | $4,098 +5% | -- |
Find assessor info on the county website
Neighborhood: 67205
Nearby schools
GreatSchools rating
- 3/10Maize South Elementary SchoolGrades: K-4Distance: 1.6 mi
- 8/10Maize South Middle SchoolGrades: 7-8Distance: 1.3 mi
- 6/10Maize South High SchoolGrades: 9-12Distance: 1.4 mi
Schools provided by the listing agent
- Elementary: Maize USD266
- Middle: Maize South
- High: Maize South
Source: SCKMLS. This data may not be complete. We recommend contacting the local school district to confirm school assignments for this home.


