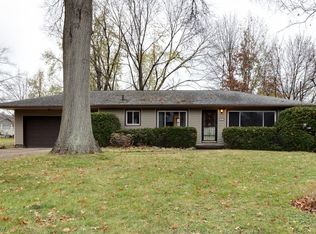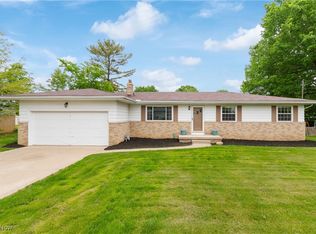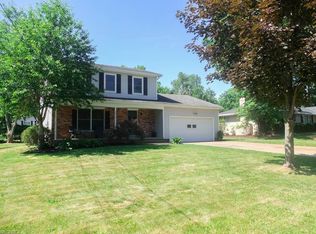Sold for $178,000
$178,000
2829 Shellhart Rd, Barberton, OH 44203
4beds
2,098sqft
Single Family Residence
Built in 1965
0.29 Acres Lot
$261,600 Zestimate®
$85/sqft
$2,167 Estimated rent
Home value
$261,600
$243,000 - $277,000
$2,167/mo
Zestimate® history
Loading...
Owner options
Explore your selling options
What's special
Welcome to 2829 Shellhart Rd—a 4-bedroom, 1.5-bath split-level home full of potential and ready for your personal touch. This well-designed layout is ideal for a first-time buyer looking to build equity and create a home of their own. The main level offers a comfortable living room, a functional kitchen, and a dining area with great flow for everyday living. Just a few steps down, you’ll find a ample sized family room, a fourth bedroom, a half bath, and access to the basement—perfect for storage or future finishing. Upstairs features three additional bedrooms and a full bath, offering plenty of space and flexibility.
Recent updates include a brand-new roof and gutters, along with a newer hot water tank—taking care of some of the big-ticket items for you. Outside, enjoy a perfectly sized backyard with a storage shed and the convenience of an attached 2-car garage. Located in a desirable Norton neighborhood, you're just 1.5 miles from Norton High School, about 2 miles from Norton Plaza’s shops and dining, and only 3 miles to I-76 for an easy commute. The home does need some repairs but it’s a fantastic opportunity to make it your own in a great location.
Zillow last checked: 8 hours ago
Listing updated: June 10, 2025 at 05:49am
Listed by:
Haley Anzaldi haleyanzaldi@howardhanna.com330-990-2129,
Howard Hanna
Bought with:
Sonja Halstead, 445646
Keller Williams Elevate
Source: MLS Now,MLS#: 5116425Originating MLS: Akron Cleveland Association of REALTORS
Facts & features
Interior
Bedrooms & bathrooms
- Bedrooms: 4
- Bathrooms: 2
- Full bathrooms: 1
- 1/2 bathrooms: 1
Primary bedroom
- Description: Flooring: Hardwood
- Level: Second
- Dimensions: 13 x 11
Bedroom
- Description: Flooring: Hardwood
- Level: Second
- Dimensions: 12 x 9
Bedroom
- Description: Flooring: Hardwood
- Level: Second
- Dimensions: 11 x 9
Bedroom
- Description: Flooring: Carpet
- Level: Second
- Dimensions: 16 x 10
Bathroom
- Description: Flooring: Tile
- Level: Second
- Dimensions: 11 x 7
Bathroom
- Description: Half Bath,Flooring: Tile
- Level: Lower
- Dimensions: 4 x 3
Basement
- Description: Room 1 to left in basement
- Level: Basement
- Dimensions: 13 x 12
Basement
- Description: Room 2
- Level: Basement
- Dimensions: 16 x 11
Dining room
- Description: Flooring: Tile
- Level: First
- Dimensions: 11 x 8
Family room
- Description: Flooring: Carpet
- Level: First
- Dimensions: 20 x 12
Kitchen
- Description: Flooring: Tile
- Level: First
- Dimensions: 11 x 8
Living room
- Description: Flooring: Hardwood
- Level: First
- Dimensions: 17 x 13
Heating
- Baseboard
Cooling
- None
Appliances
- Included: Range, Refrigerator, Water Softener
Features
- Basement: Full
- Has fireplace: No
Interior area
- Total structure area: 2,098
- Total interior livable area: 2,098 sqft
- Finished area above ground: 1,578
- Finished area below ground: 520
Property
Parking
- Parking features: Attached, Driveway, Garage
- Attached garage spaces: 2
Features
- Levels: Three Or More,Multi/Split
Lot
- Size: 0.29 Acres
- Features: Back Yard
Details
- Parcel number: 4603092
Construction
Type & style
- Home type: SingleFamily
- Architectural style: Split Level
- Property subtype: Single Family Residence
Materials
- Brick, Vinyl Siding
- Roof: Asphalt
Condition
- Year built: 1965
Utilities & green energy
- Sewer: Public Sewer
- Water: Well
Community & neighborhood
Location
- Region: Barberton
Other
Other facts
- Listing agreement: Exclusive Right To Sell
- Listing terms: Cash,Conventional
Price history
| Date | Event | Price |
|---|---|---|
| 6/5/2025 | Sold | $178,000+1.8%$85/sqft |
Source: MLS Now #5116425 Report a problem | ||
| 4/29/2025 | Pending sale | $174,900$83/sqft |
Source: MLS Now #5116425 Report a problem | ||
| 4/25/2025 | Listed for sale | $174,900+191.5%$83/sqft |
Source: MLS Now #5116425 Report a problem | ||
| 5/17/2011 | Sold | $60,000-14.2%$29/sqft |
Source: Public Record Report a problem | ||
| 2/14/2011 | Pending sale | $69,900$33/sqft |
Source: eOhio Realty, LLC #3188589 Report a problem | ||
Public tax history
| Year | Property taxes | Tax assessment |
|---|---|---|
| 2024 | $2,554 +2.1% | $59,300 |
| 2023 | $2,502 +2.4% | $59,300 +21% |
| 2022 | $2,443 -0.5% | $49,007 |
Find assessor info on the county website
Neighborhood: 44203
Nearby schools
GreatSchools rating
- 6/10Norton Middle/Intermediate SchoolGrades: 5-8Distance: 0.8 mi
- 6/10Norton High SchoolGrades: 9-12Distance: 0.8 mi
- NANorton Primary Elementary SchoolGrades: PK-KDistance: 0.9 mi
Schools provided by the listing agent
- District: Norton CSD - 7711
Source: MLS Now. This data may not be complete. We recommend contacting the local school district to confirm school assignments for this home.
Get a cash offer in 3 minutes
Find out how much your home could sell for in as little as 3 minutes with a no-obligation cash offer.
Estimated market value$261,600
Get a cash offer in 3 minutes
Find out how much your home could sell for in as little as 3 minutes with a no-obligation cash offer.
Estimated market value
$261,600


