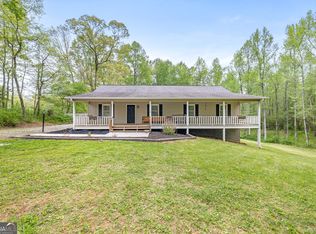Closed
$349,900
283 Cap Fry Rd, Demorest, GA 30535
3beds
1,440sqft
Single Family Residence
Built in 1965
1.52 Acres Lot
$355,000 Zestimate®
$243/sqft
$1,663 Estimated rent
Home value
$355,000
Estimated sales range
Not available
$1,663/mo
Zestimate® history
Loading...
Owner options
Explore your selling options
What's special
Brick Ranch in the country. This four sided brick ranch offers a modern decor and split bedroom plan. The open floor plan is a welcome moment into the kitchen living and dining space. LVP continues through all three rooms featuring a kitchen with solid surface counters and plentiful cabinetry. The dining room is bordered by accent wall finishes and double glass doors step out to a private back yard deck perfect for grilling and entertaining. A huge picture window brings in natural light to the gracious living space. The primary suite features a private porch, room for plenty of furniture and a private bath. Two more bedrooms are serviced by another full hall bath. An unfinished basement provides tons of storage space. All this on an unrestricted 1.52+/- acre lot in a super convenient location to shopping, amenities and schools.
Zillow last checked: 8 hours ago
Listing updated: April 11, 2025 at 05:50am
Listed by:
Alan Baker 706-499-6708,
Headwaters Realty
Bought with:
Alan Baker, 182459
Headwaters Realty
Source: GAMLS,MLS#: 10434080
Facts & features
Interior
Bedrooms & bathrooms
- Bedrooms: 3
- Bathrooms: 2
- Full bathrooms: 2
- Main level bathrooms: 2
- Main level bedrooms: 3
Heating
- Central, Electric, Heat Pump
Cooling
- Ceiling Fan(s), Central Air, Electric
Appliances
- Included: Dishwasher, Electric Water Heater, Microwave
- Laundry: Other
Features
- Master On Main Level, Walk-In Closet(s)
- Flooring: Tile, Vinyl
- Basement: Crawl Space
- Has fireplace: No
Interior area
- Total structure area: 1,440
- Total interior livable area: 1,440 sqft
- Finished area above ground: 1,440
- Finished area below ground: 0
Property
Parking
- Parking features: None
Features
- Levels: One
- Stories: 1
Lot
- Size: 1.52 Acres
- Features: Level
Details
- Parcel number: 080 009
Construction
Type & style
- Home type: SingleFamily
- Architectural style: Traditional
- Property subtype: Single Family Residence
Materials
- Aluminum Siding, Brick
- Roof: Composition
Condition
- Resale
- New construction: No
- Year built: 1965
Utilities & green energy
- Sewer: Septic Tank
- Water: Public
- Utilities for property: Cable Available, Electricity Available, Phone Available, Water Available
Community & neighborhood
Community
- Community features: None
Location
- Region: Demorest
- Subdivision: None
Other
Other facts
- Listing agreement: Exclusive Right To Sell
Price history
| Date | Event | Price |
|---|---|---|
| 4/9/2025 | Sold | $349,900$243/sqft |
Source: | ||
| 3/25/2025 | Pending sale | $349,900$243/sqft |
Source: | ||
| 1/3/2025 | Listed for sale | $349,900+34.8%$243/sqft |
Source: | ||
| 3/5/2021 | Sold | $259,500+332.5%$180/sqft |
Source: Public Record Report a problem | ||
| 9/23/2020 | Sold | $60,000$42/sqft |
Source: Public Record Report a problem | ||
Public tax history
| Year | Property taxes | Tax assessment |
|---|---|---|
| 2024 | $2,983 +15.2% | $123,472 +19.2% |
| 2023 | $2,590 | $103,576 +16% |
| 2022 | -- | $89,268 +123.9% |
Find assessor info on the county website
Neighborhood: 30535
Nearby schools
GreatSchools rating
- 6/10Demorest Elementary SchoolGrades: PK-5Distance: 1.9 mi
- 6/10Wilbanks Middle SchoolGrades: 6-8Distance: 2.3 mi
- NAHabersham Ninth Grade AcademyGrades: 9Distance: 3.6 mi
Schools provided by the listing agent
- Elementary: Demorest
- Middle: H A Wilbanks
- High: Habersham Central
Source: GAMLS. This data may not be complete. We recommend contacting the local school district to confirm school assignments for this home.
Get a cash offer in 3 minutes
Find out how much your home could sell for in as little as 3 minutes with a no-obligation cash offer.
Estimated market value$355,000
Get a cash offer in 3 minutes
Find out how much your home could sell for in as little as 3 minutes with a no-obligation cash offer.
Estimated market value
$355,000
