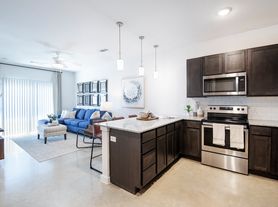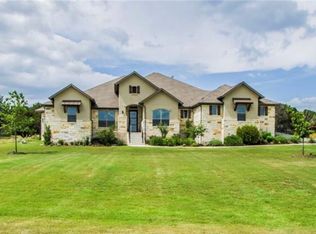Easy show! Call agent for appointment. Experience the best of Hill Country living in this 4-bedroom, 3-bathroom large 2700 square foot home with a 2-car garage, located in the highly rated Dripping Springs ISD and just around the corner from the brand-new Wildwood Springs Elementary. Set against incredible Hill Country views, the home feels tucked away but you're still just minutes from local shops, restaurants, and breweries. Inside, the layout is smart and flexible. The first-floor primary suite is paired with a secondary bedroom and full bath perfect for guests or multi-generational living. A quiet, light-filled office sits away from the main living areas, ideal for focused work or study. The kitchen features a large eat-in island bar, modern appliances, sleek countertops, and plenty of storage. Living and dining areas are bright and open, with oversized windows that frame the views. Step out back to the wide deck and soak in the Hill Country vibe, or unwind on the shaded front porch. Upgrades throughout the home are clean and intentional nothing flashy, just well done. Headwaters is known for its friendly community, amenity center with a large pool, scenic hike-and-bike trails, and some of the best Halloween candy trekking around for kids and adults. Don't miss this one. It will be gone before you know it!
House for rent
$3,395/mo
283 Dayridge Dr, Dripping Springs, TX 78620
4beds
2,700sqft
Price may not include required fees and charges.
Singlefamily
Available now
Dogs OK
Central air
In hall laundry
4 Parking spaces parking
Natural gas, central
What's special
Modern appliancesHill country viewsQuiet light-filled officeOversized windowsSleek countertopsLarge eat-in island barWide deck
- 68 days
- on Zillow |
- -- |
- -- |
Travel times
Renting now? Get $1,000 closer to owning
Unlock a $400 renter bonus, plus up to a $600 savings match when you open a Foyer+ account.
Offers by Foyer; terms for both apply. Details on landing page.
Facts & features
Interior
Bedrooms & bathrooms
- Bedrooms: 4
- Bathrooms: 3
- Full bathrooms: 3
Heating
- Natural Gas, Central
Cooling
- Central Air
Appliances
- Included: Dishwasher, Disposal, Microwave, Oven, Range, Refrigerator
- Laundry: In Hall, In Unit, Laundry Room, Main Level
Features
- Crown Molding, Entrance Foyer, Exhaust Fan, High Ceilings, Interior Steps, Primary Bedroom on Main, Recessed Lighting, Walk-In Closet(s)
- Flooring: Carpet, Tile, Wood
Interior area
- Total interior livable area: 2,700 sqft
Property
Parking
- Total spaces: 4
- Parking features: Covered
- Details: Contact manager
Features
- Stories: 2
- Exterior features: Contact manager
Details
- Parcel number: 113722000C033004
Construction
Type & style
- Home type: SingleFamily
- Property subtype: SingleFamily
Materials
- Roof: Composition
Condition
- Year built: 2017
Community & HOA
Community
- Features: Fitness Center, Playground
HOA
- Amenities included: Fitness Center
Location
- Region: Dripping Springs
Financial & listing details
- Lease term: 12 Months
Price history
| Date | Event | Price |
|---|---|---|
| 9/26/2025 | Price change | $3,395-8.2%$1/sqft |
Source: Unlock MLS #3414300 | ||
| 7/28/2025 | Listed for rent | $3,700$1/sqft |
Source: Unlock MLS #3414300 | ||
| 7/18/2024 | Listing removed | -- |
Source: Unlock MLS #4540250 | ||
| 7/6/2024 | Listed for rent | $3,700$1/sqft |
Source: Unlock MLS #4540250 | ||
| 4/15/2022 | Listing removed | -- |
Source: | ||

