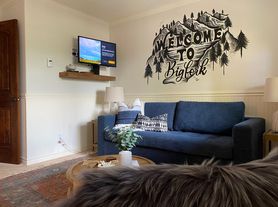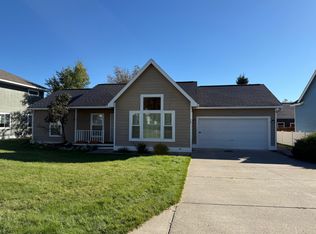Video walkthrough upon request.
The main floor layout is an open living concept with a spacious kitchen, dining, wet bar, and living area. The second-floor loft area provides a queen size pull-out couch for additional sleeping and sitting as well as a laundry room with washer and dryer. The Glacier unit loft has a large sitting area and game room with a custom made, Montana made and inspired, cowhide game table.
This unit is equipped with 2 bedrooms, each with en-suite bathrooms, king beds furnished with luxury linens and bedding, and spacious walk-in closets. Each bedroom is equipped with smart TV capable of streaming all your favorite apps. Netflix and Hulu Live+ are included.
Amenities: In unit washer/dryer, heated garage, walk-in closets, bedrooms w/ ensuites, deck with golf course and mountain views, air conditioning, custom finishes, all utilities included.
Utilities: electricity, internet, water and sewer, garbage, Netflix, Hulu Live+, Disney, ESPN+, and snow removal (over 3") are all included in the rent.
Dog friendly: Non-aggressive dogs are welcome w/ pre-approval. Separate pet lease, rent and security deposit would apply.
6 month term lease - Available October 15th - May 15th
Monthly Rent: $2350
Security Deposit: $2,350
Pet Rent and Deposit: $50/month w/ $600 deposit per pet
Application Fee: $45 application fee for income verification and credit/background check.
Contact ART Property Management LLC
License #71963
Townhouse for rent
$2,350/mo
283 Eagle Bend Dr, Bigfork, MT 59911
2beds
1,946sqft
Price may not include required fees and charges.
Townhouse
Available now
Dogs OK
Central air
In unit laundry
Attached garage parking
Forced air
What's special
Air conditioningSecond-floor loft areaSpacious walk-in closetsCustom finishesOpen living conceptKing bedsGame room
- 68 days |
- -- |
- -- |
Travel times
Facts & features
Interior
Bedrooms & bathrooms
- Bedrooms: 2
- Bathrooms: 3
- Full bathrooms: 2
- 1/2 bathrooms: 1
Heating
- Forced Air
Cooling
- Central Air
Appliances
- Included: Dishwasher, Dryer, Freezer, Microwave, Oven, Refrigerator, Washer
- Laundry: In Unit
Features
- View
- Furnished: Yes
Interior area
- Total interior livable area: 1,946 sqft
Property
Parking
- Parking features: Attached, Garage, Off Street
- Has attached garage: Yes
- Details: Contact manager
Features
- Exterior features: Bicycle storage, Heating system: Forced Air, Snow Removal included in rent, Utilities included in rent
- Has view: Yes
- View description: Mountain View
Details
- Parcel number: 07383526109035275
Construction
Type & style
- Home type: Townhouse
- Property subtype: Townhouse
Building
Management
- Pets allowed: Yes
Community & HOA
Community
- Features: Clubhouse
Location
- Region: Bigfork
Financial & listing details
- Lease term: 6 Month
Price history
| Date | Event | Price |
|---|---|---|
| 10/7/2025 | Price change | $2,350-9.6%$1/sqft |
Source: Zillow Rentals | ||
| 8/12/2025 | Listed for rent | $2,600+0.2%$1/sqft |
Source: Zillow Rentals | ||
| 12/20/2024 | Listing removed | $2,595$1/sqft |
Source: Zillow Rentals | ||
| 12/6/2024 | Listed for rent | $2,595$1/sqft |
Source: Zillow Rentals | ||
| 11/23/2024 | Listing removed | $2,595$1/sqft |
Source: Zillow Rentals | ||

