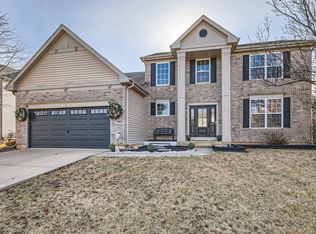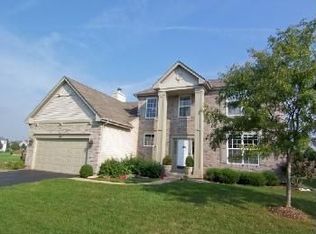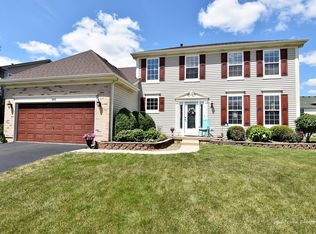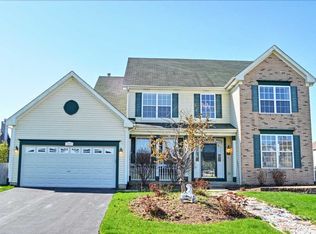Closed
$463,000
283 Exeter Ln, Sugar Grove, IL 60554
4beds
2,539sqft
Single Family Residence
Built in 2002
0.26 Acres Lot
$473,200 Zestimate®
$182/sqft
$2,982 Estimated rent
Home value
$473,200
$426,000 - $525,000
$2,982/mo
Zestimate® history
Loading...
Owner options
Explore your selling options
What's special
This stunning colonial-style home offers the perfect blend of classic charm and modern convenience. With 4spacious bedrooms and 2 1/2 bathrooms, this home is designed for comfort and functionality. The first floor features beautiful pine hardwood flooring that flows seamlessly throughout the open-concept living space. A large family room, filled with natural light, provides an inviting space for gatherings, while the adjacent kitchen boasts a generous island, perfect for meal preparation and entertaining. For those who work from home, a dedicated first-floor office offers privacy and convenience. Upstairs, the primary suite includes an en-suite bathroom with separate soaking tub and shower and large walk-in closet space. Second floor has brand new carpet. The additional bedrooms are well-sized and share a thoughtfully designed full bathroom. Outside, the expansive concrete patio and outdoor fire pit create the ideal setting for relaxation and entertaining. Two car attached, heated garage. Situated in a prime location right next to the awesome neighborhood park!
Zillow last checked: 8 hours ago
Listing updated: March 14, 2025 at 12:29pm
Listing courtesy of:
Meg Whitted 630-388-8979,
Baird & Warner Fox Valley - Geneva
Bought with:
Brad McCreary
Keller Williams Infinity
Source: MRED as distributed by MLS GRID,MLS#: 12273024
Facts & features
Interior
Bedrooms & bathrooms
- Bedrooms: 4
- Bathrooms: 3
- Full bathrooms: 2
- 1/2 bathrooms: 1
Primary bedroom
- Features: Flooring (Carpet), Bathroom (Full)
- Level: Second
- Area: 240 Square Feet
- Dimensions: 12X20
Bedroom 2
- Features: Flooring (Carpet)
- Level: Second
- Area: 121 Square Feet
- Dimensions: 11X11
Bedroom 3
- Features: Flooring (Carpet)
- Level: Second
- Area: 110 Square Feet
- Dimensions: 10X11
Bedroom 4
- Features: Flooring (Carpet)
- Level: Second
- Area: 99 Square Feet
- Dimensions: 11X9
Dining room
- Features: Flooring (Hardwood)
- Level: Main
- Area: 132 Square Feet
- Dimensions: 11X12
Family room
- Features: Flooring (Hardwood)
- Level: Main
- Area: 176 Square Feet
- Dimensions: 11X16
Kitchen
- Features: Kitchen (Eating Area-Table Space, Island), Flooring (Hardwood)
- Level: Main
- Area: 224 Square Feet
- Dimensions: 16X14
Laundry
- Level: Main
- Area: 50 Square Feet
- Dimensions: 10X5
Living room
- Features: Flooring (Hardwood)
- Level: Main
- Area: 176 Square Feet
- Dimensions: 11X16
Office
- Features: Flooring (Hardwood)
- Level: Main
- Area: 70 Square Feet
- Dimensions: 10X7
Heating
- Natural Gas
Cooling
- Central Air
Appliances
- Included: Range, Microwave, Dishwasher, Refrigerator, Washer, Dryer
- Laundry: Main Level
Features
- Walk-In Closet(s), High Ceilings, Open Floorplan, Separate Dining Room
- Flooring: Hardwood
- Basement: Unfinished,Crawl Space,Partial
Interior area
- Total structure area: 0
- Total interior livable area: 2,539 sqft
Property
Parking
- Total spaces: 2
- Parking features: Asphalt, On Site, Garage Owned, Attached, Garage
- Attached garage spaces: 2
Accessibility
- Accessibility features: No Disability Access
Features
- Stories: 2
- Exterior features: Fire Pit
Lot
- Size: 0.26 Acres
- Dimensions: 77X119X51X54X120
Details
- Parcel number: 1415156002
- Special conditions: None
Construction
Type & style
- Home type: SingleFamily
- Property subtype: Single Family Residence
Materials
- Vinyl Siding, Brick
- Foundation: Concrete Perimeter
- Roof: Asphalt
Condition
- New construction: No
- Year built: 2002
Utilities & green energy
- Sewer: Public Sewer
- Water: Public
Community & neighborhood
Community
- Community features: Park
Location
- Region: Sugar Grove
- Subdivision: Windsor Pointe
HOA & financial
HOA
- Has HOA: Yes
- HOA fee: $17 monthly
- Services included: Insurance
Other
Other facts
- Listing terms: Conventional
- Ownership: Fee Simple
Price history
| Date | Event | Price |
|---|---|---|
| 3/14/2025 | Sold | $463,000-2.5%$182/sqft |
Source: | ||
| 2/4/2025 | Contingent | $475,000$187/sqft |
Source: | ||
| 1/29/2025 | Listed for sale | $475,000+75.9%$187/sqft |
Source: | ||
| 12/2/2008 | Sold | $270,000-15.6%$106/sqft |
Source: Public Record | ||
| 12/4/2006 | Sold | $320,000+14.3%$126/sqft |
Source: Public Record | ||
Public tax history
| Year | Property taxes | Tax assessment |
|---|---|---|
| 2024 | $10,472 +3.4% | $131,371 +10.9% |
| 2023 | $10,124 +3.9% | $118,481 +8.3% |
| 2022 | $9,746 +3.8% | $109,380 +5.1% |
Find assessor info on the county website
Neighborhood: 60554
Nearby schools
GreatSchools rating
- 8/10Kaneland John Shields Elementary SchoolGrades: PK-5Distance: 1.1 mi
- 3/10Harter Middle SchoolGrades: 6-8Distance: 2.5 mi
- 8/10Kaneland Senior High SchoolGrades: 9-12Distance: 9.2 mi
Schools provided by the listing agent
- District: 302
Source: MRED as distributed by MLS GRID. This data may not be complete. We recommend contacting the local school district to confirm school assignments for this home.

Get pre-qualified for a loan
At Zillow Home Loans, we can pre-qualify you in as little as 5 minutes with no impact to your credit score.An equal housing lender. NMLS #10287.
Sell for more on Zillow
Get a free Zillow Showcase℠ listing and you could sell for .
$473,200
2% more+ $9,464
With Zillow Showcase(estimated)
$482,664


