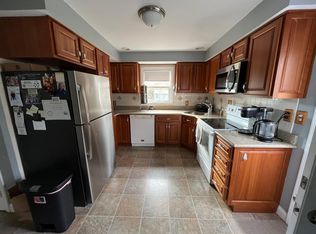Sold for $595,000 on 09/15/23
$595,000
283 Forest Ave, Middletown, RI 02842
3beds
2,217sqft
Single Family Residence
Built in 1956
10,476.18 Square Feet Lot
$721,200 Zestimate®
$268/sqft
$3,509 Estimated rent
Home value
$721,200
$664,000 - $786,000
$3,509/mo
Zestimate® history
Loading...
Owner options
Explore your selling options
What's special
This updated, energy efficient 3-bedroom, 2.5-bathroom Cape-style home offers a blend of classic architecture, modern amenities, and a fantastic backyard. On the 1st floor you will find a living room bathed in sunlight with large bay window, a formal dining room leading into a modern kitchen equipped with stainless appliances and ample cabinet space. Also on the 1st floor is a large bedroom with private deck access and a full, updated bathroom. On the 2nd floor you will find the main bedroom with ensuite bathroom, a 2nd bedroom and half bath in the hallway. The basement is a versatile space that has been partially finished to offer an additional living area. A highlight of the basement is a well-designed bar area that is perfect for entertaining. The basement also provides ample storage space, washer and dryer and the potential for a recreation or fitness area. A 1 car garage with epoxy flooring and plenty of additional storage space is connected to the house through a mudroom. Stepping outside from the mud room, you are welcomed by a wonderful backyard. An oversized deck offers the ideal space for outdoor entertaining and barbecues. Whether you're playing lawn games, gardening, or relaxing with a good book, the backyard provides a peaceful and private retreat. With hardwood floors throughout, updated electrical, on demand hot water tank, whole house water filtration system and many additional updates, this idyllic home is one you do not want to miss!
Zillow last checked: 8 hours ago
Listing updated: September 18, 2023 at 11:07am
Listed by:
Fitzpatrick Team 401-848-7827,
RE/MAX Profnl. Newport, Inc.
Bought with:
Joanne King, RES.0024089
Capitol Realty Company
Source: StateWide MLS RI,MLS#: 1341798
Facts & features
Interior
Bedrooms & bathrooms
- Bedrooms: 3
- Bathrooms: 3
- Full bathrooms: 2
- 1/2 bathrooms: 1
Bathroom
- Features: Bath w Tub, Bath w Shower Stall
Heating
- Natural Gas, Baseboard, Forced Water, Heat Pump
Cooling
- Ductless, Heat Pump
Appliances
- Included: Gas Water Heater, Tankless Water Heater, Dishwasher, Dryer, Disposal, Microwave, Oven/Range, Refrigerator, Washer
Features
- Wall (Dry Wall), Dry Bar, Skylight, Stairs, Plumbing (Copper), Insulation (Ceiling), Ceiling Fan(s)
- Flooring: Hardwood, Carpet
- Doors: Storm Door(s)
- Windows: Skylight(s)
- Basement: Full,Interior Entry,Partially Finished,Common,Utility
- Attic: Attic Storage
- Has fireplace: No
- Fireplace features: None
Interior area
- Total structure area: 1,449
- Total interior livable area: 2,217 sqft
- Finished area above ground: 1,449
- Finished area below ground: 768
Property
Parking
- Total spaces: 4
- Parking features: Attached, Driveway
- Attached garage spaces: 1
- Has uncovered spaces: Yes
Features
- Patio & porch: Deck
- Fencing: Fenced
Lot
- Size: 10,476 sqft
- Features: Sidewalks
Details
- Additional structures: Outbuilding
- Parcel number: MIDDM0112B00L47
- Special conditions: Conventional/Market Value
- Other equipment: Cable TV
Construction
Type & style
- Home type: SingleFamily
- Architectural style: Cape Cod
- Property subtype: Single Family Residence
Materials
- Dry Wall, Shingles, Wood
- Foundation: Concrete Perimeter
Condition
- New construction: No
- Year built: 1956
Utilities & green energy
- Electric: 100 Amp Service
- Sewer: Public Sewer
- Water: Municipal
Community & neighborhood
Community
- Community features: Near Public Transport, Golf, Hospital, Marina, Public School, Restaurants, Schools, Near Shopping
Location
- Region: Middletown
Price history
| Date | Event | Price |
|---|---|---|
| 9/15/2023 | Sold | $595,000$268/sqft |
Source: | ||
| 8/21/2023 | Contingent | $595,000$268/sqft |
Source: | ||
| 8/17/2023 | Listed for sale | $595,000+17.9%$268/sqft |
Source: | ||
| 9/10/2021 | Sold | $504,750+53%$228/sqft |
Source: Public Record | ||
| 8/20/2018 | Sold | $330,000-2.9%$149/sqft |
Source: | ||
Public tax history
| Year | Property taxes | Tax assessment |
|---|---|---|
| 2025 | $5,939 | $527,400 |
| 2024 | $5,939 +38.8% | $527,400 +48.2% |
| 2023 | $4,278 | $355,900 |
Find assessor info on the county website
Neighborhood: 02842
Nearby schools
GreatSchools rating
- 6/10Forest Avenue SchoolGrades: K-3Distance: 0.1 mi
- 8/10Joseph H. Gaudet SchoolGrades: 6-8Distance: 0.6 mi
- 5/10Middletown High SchoolGrades: 9-12Distance: 0.6 mi

Get pre-qualified for a loan
At Zillow Home Loans, we can pre-qualify you in as little as 5 minutes with no impact to your credit score.An equal housing lender. NMLS #10287.
Sell for more on Zillow
Get a free Zillow Showcase℠ listing and you could sell for .
$721,200
2% more+ $14,424
With Zillow Showcase(estimated)
$735,624