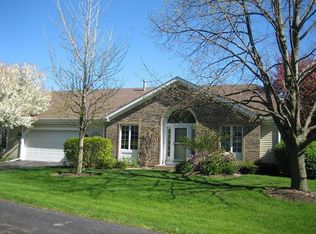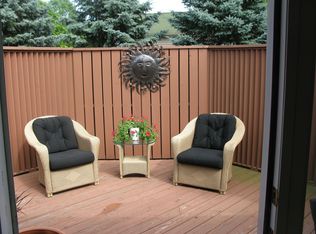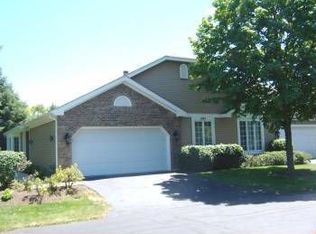Closed
$459,000
283 Governors Ln, Elgin, IL 60123
3beds
2,669sqft
Duplex, Single Family Residence
Built in 1988
-- sqft lot
$490,000 Zestimate®
$172/sqft
$2,372 Estimated rent
Home value
$490,000
$436,000 - $549,000
$2,372/mo
Zestimate® history
Loading...
Owner options
Explore your selling options
What's special
Remodeled from Top to Bottom with nothing to do but move in, unpack and relax! Enjoy this luxury ranch style 1/2 duplex with exciting upscale finishes throughout; New baths, New custom kitchen, New appliances, New flooring, finished basement. Beautiful setting with landscaping and mature trees to enjoy the serenity from the back deck and soooo convenient to Randall Rd shopping and restaurants! The large entryway welcomes you into the home. The NEW white kitchen is a Chef's dream with plenty of counter and cabinet space, island with breakfast bar, Stainless steel appliances, double door pantry and casual bistro space. The elegant formal dining room is perfect for those special occasions and entertaining friends. Into the spacious living room you'll find vaulted ceilings, fireplace and wall of windows with access to the HUGE back deck. The Private master suite has a sitting area, two walk-in closets and BRAND NEW gorgeous master bath with soaker tub, dual sinks and custom walk in shower. The guest bedroom, NEW hall bath, den with glass door entry and first floor laundry finish off the main level nicely! Head downstairs to the finished basement and you'll find a large recreation room, 3rd bedroom, 3rd full bath and tons of storage- high ceilings make this a great space! Two car attached garage with epoxy floors. Only minutes to Metra, Randall Rd Shopping, parks, I90 and Rt 20, 40 minutes to O'Hare airport and just over an hour to downtown Chicago. Ready for quick close! Enjoy life with low association fee that covers lawn and snow removal, roof, siding and more! This home feels and shows BRAND NEW- WOW!
Zillow last checked: 8 hours ago
Listing updated: August 17, 2024 at 06:51am
Listing courtesy of:
Tamara O'Connor, CRS,GRI 630-485-4214,
Premier Living Properties
Bought with:
Beth Lindner
Fathom Realty IL LLC
Source: MRED as distributed by MLS GRID,MLS#: 12122227
Facts & features
Interior
Bedrooms & bathrooms
- Bedrooms: 3
- Bathrooms: 3
- Full bathrooms: 3
Primary bedroom
- Features: Flooring (Wood Laminate), Bathroom (Full, Double Sink, Tub & Separate Shwr)
- Level: Main
- Area: 221 Square Feet
- Dimensions: 17X13
Bedroom 2
- Features: Flooring (Wood Laminate)
- Level: Main
- Area: 156 Square Feet
- Dimensions: 13X12
Bedroom 3
- Features: Flooring (Carpet)
- Level: Basement
- Area: 110 Square Feet
- Dimensions: 11X10
Den
- Features: Flooring (Wood Laminate)
- Level: Main
- Area: 168 Square Feet
- Dimensions: 14X12
Dining room
- Features: Flooring (Wood Laminate)
- Level: Main
- Area: 130 Square Feet
- Dimensions: 13X10
Family room
- Features: Flooring (Carpet)
- Level: Basement
- Area: 240 Square Feet
- Dimensions: 16X15
Foyer
- Features: Flooring (Wood Laminate)
- Level: Main
- Area: 70 Square Feet
- Dimensions: 10X7
Kitchen
- Features: Kitchen (Eating Area-Breakfast Bar, Island, Pantry-Closet, Updated Kitchen), Flooring (Wood Laminate)
- Level: Main
- Area: 143 Square Feet
- Dimensions: 13X11
Laundry
- Features: Flooring (Wood Laminate)
- Level: Main
- Area: 48 Square Feet
- Dimensions: 8X6
Living room
- Features: Flooring (Wood Laminate)
- Level: Main
- Area: 312 Square Feet
- Dimensions: 24X13
Heating
- Natural Gas, Forced Air
Cooling
- Central Air
Appliances
- Included: Range, Microwave, Dishwasher, Refrigerator, Washer, Dryer, Disposal, Stainless Steel Appliance(s)
- Laundry: Washer Hookup, Main Level, In Unit
Features
- Cathedral Ceiling(s), 1st Floor Bedroom, 1st Floor Full Bath, Storage, Walk-In Closet(s)
- Flooring: Laminate
- Basement: Finished,Crawl Space,Partial
- Number of fireplaces: 1
- Fireplace features: Gas Starter, Living Room
Interior area
- Total structure area: 3,194
- Total interior livable area: 2,669 sqft
- Finished area below ground: 841
Property
Parking
- Total spaces: 2
- Parking features: Asphalt, Garage Door Opener, On Site, Garage Owned, Attached, Garage
- Attached garage spaces: 2
- Has uncovered spaces: Yes
Accessibility
- Accessibility features: No Disability Access
Features
- Patio & porch: Deck
Lot
- Size: 3,328 sqft
- Dimensions: 52X64
- Features: Common Grounds, Landscaped
Details
- Parcel number: 0616227040
- Special conditions: None
- Other equipment: Ceiling Fan(s), Sump Pump
Construction
Type & style
- Home type: MultiFamily
- Property subtype: Duplex, Single Family Residence
Materials
- Vinyl Siding, Brick
- Foundation: Concrete Perimeter
- Roof: Asphalt
Condition
- New construction: No
- Year built: 1988
- Major remodel year: 2024
Details
- Builder model: OAKWOOD
Utilities & green energy
- Electric: Circuit Breakers
- Sewer: Public Sewer
- Water: Public
Community & neighborhood
Location
- Region: Elgin
HOA & financial
HOA
- Has HOA: Yes
- HOA fee: $185 monthly
- Services included: Exterior Maintenance, Lawn Care, Snow Removal
Other
Other facts
- Listing terms: Cash
- Ownership: Fee Simple w/ HO Assn.
Price history
| Date | Event | Price |
|---|---|---|
| 8/16/2024 | Sold | $459,000$172/sqft |
Source: | ||
| 8/12/2024 | Pending sale | $459,000$172/sqft |
Source: | ||
| 8/2/2024 | Contingent | $459,000$172/sqft |
Source: | ||
| 7/26/2024 | Listed for sale | $459,000+53%$172/sqft |
Source: | ||
| 3/22/2024 | Sold | $300,000+50%$112/sqft |
Source: Public Record Report a problem | ||
Public tax history
| Year | Property taxes | Tax assessment |
|---|---|---|
| 2024 | $7,417 +1.5% | $103,706 +10.7% |
| 2023 | $7,305 +6.1% | $93,690 +9.7% |
| 2022 | $6,887 +4.5% | $85,429 +7% |
Find assessor info on the county website
Neighborhood: North Country Knolls
Nearby schools
GreatSchools rating
- 5/10Hillcrest Elementary SchoolGrades: K-6Distance: 0.4 mi
- 2/10Kimball Middle SchoolGrades: 7-8Distance: 0.8 mi
- 2/10Larkin High SchoolGrades: 9-12Distance: 0.9 mi
Schools provided by the listing agent
- Elementary: Hillcrest Elementary School
- Middle: Kimball Middle School
- High: Larkin High School
- District: 46
Source: MRED as distributed by MLS GRID. This data may not be complete. We recommend contacting the local school district to confirm school assignments for this home.
Get a cash offer in 3 minutes
Find out how much your home could sell for in as little as 3 minutes with a no-obligation cash offer.
Estimated market value$490,000
Get a cash offer in 3 minutes
Find out how much your home could sell for in as little as 3 minutes with a no-obligation cash offer.
Estimated market value
$490,000


