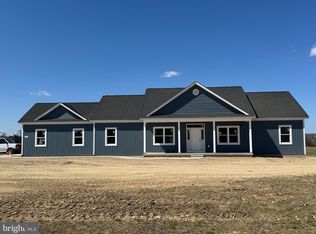Sold for $649,900
$649,900
283 Gun Club Rd, Stephenson, VA 22656
3beds
1,984sqft
Single Family Residence
Built in 2024
5 Acres Lot
$667,600 Zestimate®
$328/sqft
$2,574 Estimated rent
Home value
$667,600
$594,000 - $748,000
$2,574/mo
Zestimate® history
Loading...
Owner options
Explore your selling options
What's special
READY NOW! Great Opportunity on this Brand-New Ranch Home Sitting on 5 Acres, Convent to Shopping and Commuter Routes to Winchester, Martinsburg and Northern Virginia. Open Concept with Split Bedroom Design. Front Board and Batten siding for a unique look. Large Primary Suite with spacious walk-in closet and 6' Shower. Main Level Private Office. Chief's Kitchen with Quarts Countertops, Island, Stainless Steel Appliance Package, Cabinetry with Smooth Close Drawers and Doors. Unique pot filler faucet behind range. Main Floor Laundry Room with Utility Sink. Lots of Luxury Vinyl Plank Flooring. Enormous Unfinished Basement, plumbed for future bath with HVAC System sized for finishing. Two Car Side Load Garage, Covered Front Porch with concrete sidewalk. All photographs are of the actual house! Ready For You Now! View our 3D, Tour.
Zillow last checked: 8 hours ago
Listing updated: August 26, 2025 at 05:01pm
Listed by:
Brett Sowder 540-327-3412,
RE/MAX Roots,
Listing Team: Sheila Pack Team, Co-Listing Team: Sheila Pack Team,Co-Listing Agent: Jarrett Alan Sowder 540-514-8776,
RE/MAX Roots
Bought with:
JANICE CHILDRESS, 0225218838
Cropper Home Sales, LLC
Source: Bright MLS,MLS#: VAFV2018308
Facts & features
Interior
Bedrooms & bathrooms
- Bedrooms: 3
- Bathrooms: 3
- Full bathrooms: 2
- 1/2 bathrooms: 1
- Main level bathrooms: 3
- Main level bedrooms: 3
Primary bedroom
- Features: Flooring - Carpet
- Level: Main
Bedroom 2
- Features: Flooring - Carpet
- Level: Main
Bedroom 3
- Features: Flooring - Carpet
- Level: Main
Basement
- Level: Lower
Dining room
- Features: Flooring - Luxury Vinyl Plank
- Level: Main
Kitchen
- Features: Flooring - Luxury Vinyl Plank
- Level: Main
Living room
- Features: Flooring - Luxury Vinyl Plank
- Level: Main
Office
- Features: Flooring - Carpet
- Level: Main
Heating
- Heat Pump, Electric
Cooling
- Central Air, Heat Pump, Electric
Appliances
- Included: Dishwasher, Disposal, Refrigerator, Stainless Steel Appliance(s), Oven/Range - Electric, Electric Water Heater
- Laundry: Main Level
Features
- Entry Level Bedroom, Floor Plan - Traditional, Open Floorplan, Kitchen Island, Upgraded Countertops, Walk-In Closet(s)
- Flooring: Luxury Vinyl, Carpet
- Basement: Full,Unfinished
- Has fireplace: No
Interior area
- Total structure area: 3,968
- Total interior livable area: 1,984 sqft
- Finished area above ground: 1,984
- Finished area below ground: 0
Property
Parking
- Total spaces: 2
- Parking features: Garage Faces Side, Attached, Driveway
- Attached garage spaces: 2
- Has uncovered spaces: Yes
Accessibility
- Accessibility features: None
Features
- Levels: Two
- Stories: 2
- Patio & porch: Porch
- Pool features: None
- Has view: Yes
- View description: Panoramic
Lot
- Size: 5 Acres
Details
- Additional structures: Above Grade, Below Grade
- Parcel number: 44 A 121E
- Zoning: RA
- Special conditions: Standard
Construction
Type & style
- Home type: SingleFamily
- Architectural style: Ranch/Rambler
- Property subtype: Single Family Residence
Materials
- Frame
- Foundation: Permanent
- Roof: Architectural Shingle
Condition
- Excellent
- New construction: Yes
- Year built: 2024
Details
- Builder name: CS Jennings Construction, Inc.
Utilities & green energy
- Sewer: On Site Septic
- Water: Well
- Utilities for property: Underground Utilities
Community & neighborhood
Location
- Region: Stephenson
- Subdivision: None Available
Other
Other facts
- Listing agreement: Exclusive Right To Sell
- Ownership: Fee Simple
- Road surface type: Black Top
Price history
| Date | Event | Price |
|---|---|---|
| 8/26/2025 | Sold | $649,900$328/sqft |
Source: | ||
| 8/20/2025 | Listed for sale | $649,900$328/sqft |
Source: | ||
| 8/6/2025 | Contingent | $649,900$328/sqft |
Source: | ||
| 6/20/2025 | Price change | $649,900-3.7%$328/sqft |
Source: | ||
| 1/20/2025 | Price change | $675,000+3.8%$340/sqft |
Source: | ||
Public tax history
| Year | Property taxes | Tax assessment |
|---|---|---|
| 2025 | $1,364 +172.9% | $284,200 +190% |
| 2024 | $500 | $98,000 |
| 2023 | $500 +80.1% | $98,000 +7.7% |
Find assessor info on the county website
Neighborhood: 22656
Nearby schools
GreatSchools rating
- 5/10Stonewall Elementary SchoolGrades: PK-5Distance: 1.1 mi
- 3/10James Wood Middle SchoolGrades: 6-8Distance: 5.7 mi
- 6/10James Wood High SchoolGrades: 9-12Distance: 4.8 mi
Schools provided by the listing agent
- District: Frederick County Public Schools
Source: Bright MLS. This data may not be complete. We recommend contacting the local school district to confirm school assignments for this home.
Get pre-qualified for a loan
At Zillow Home Loans, we can pre-qualify you in as little as 5 minutes with no impact to your credit score.An equal housing lender. NMLS #10287.
