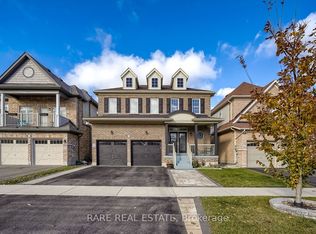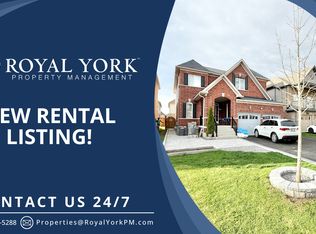This is a 4 bedroom, 4.0 bathroom, single family home. This home is located at 283 Kenneth Cole Dr, Clarington, ON L1C 0W1.
This property is off market, which means it's not currently listed for sale or rent on Zillow. This may be different from what's available on other websites or public sources.

