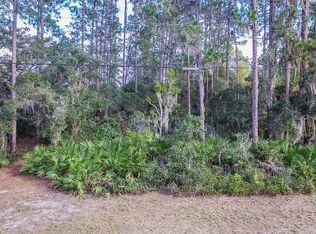Closed
$385,000
283 RILEY LAKE Drive, Hawthorne, FL 32640
2beds
1,238sqft
Single Family Residence
Built in 2024
0.96 Acres Lot
$387,900 Zestimate®
$311/sqft
$1,920 Estimated rent
Home value
$387,900
$303,000 - $500,000
$1,920/mo
Zestimate® history
Loading...
Owner options
Explore your selling options
What's special
Luxury Lakefront Living on Riley Lake! This custom-built 2BR/2BA home offers 100' of spring-fed lake frontage on 1.01 private acres. Nestled on a quiet, no-outlet road, it blends modern luxury with serene natural beauty. Enjoy a chef's kitchen w/ quartz counters, stainless appliances, large island, office nook, spa-like primary suite, screened porch, front & back patios, and a private dock. Features include a pass-through garage, 18x12 shed, outdoor shower, metal roof, LVP flooring, and a generator-ready setup. Surrounded by mature trees, wildlife, and lush landscaping, this retreat also offers access to Star Lake's boat ramp via $50/yr voluntary HOA. Benefit from lower taxes and Clay Electric service. No public access means ultimate peace, privacy, and lakeside living. 1-year builder's warranty valid through July 28, 2025. Buyer to verify all details. Don't miss your chance—schedule your private showing today!
Zillow last checked: 8 hours ago
Listing updated: September 15, 2025 at 10:02am
Listed by:
AMBER POWELL 360-749-0624,
THE AMERICAN DREAM 850-838-7640
Bought with:
SUE NICOSIA, 0532940
NICOSIA REALTY INC.
Source: realMLS,MLS#: 2092652
Facts & features
Interior
Bedrooms & bathrooms
- Bedrooms: 2
- Bathrooms: 2
- Full bathrooms: 2
Primary bedroom
- Level: Main
- Area: 182 Square Feet
- Dimensions: 14.00 x 13.00
Bedroom 2
- Level: Main
- Area: 114.48 Square Feet
- Dimensions: 10.80 x 10.60
Primary bathroom
- Level: Main
- Area: 52 Square Feet
- Dimensions: 10.00 x 5.20
Bathroom 2
- Level: Main
- Area: 53.36 Square Feet
- Dimensions: 9.20 x 5.80
Great room
- Level: Main
- Area: 345 Square Feet
- Dimensions: 15.00 x 23.00
Kitchen
- Level: Main
- Area: 195 Square Feet
- Dimensions: 15.00 x 13.00
Heating
- Central
Cooling
- Central Air
Appliances
- Included: Dishwasher, Electric Range, Electric Water Heater, Refrigerator
- Laundry: Electric Dryer Hookup, In Garage, Sink, Washer Hookup
Features
- Breakfast Bar, Ceiling Fan(s), Kitchen Island, Primary Bathroom - Shower No Tub, Split Bedrooms, Walk-In Closet(s)
- Flooring: Tile, Vinyl
Interior area
- Total structure area: 2,067
- Total interior livable area: 1,238 sqft
Property
Parking
- Total spaces: 12
- Parking features: Attached, Garage, Garage Door Opener
- Attached garage spaces: 12
Features
- Levels: One
- Stories: 1
- Patio & porch: Covered, Front Porch, Porch, Rear Porch, Screened
- Exterior features: Dock, Outdoor Shower
- Has view: Yes
- View description: Lake
- Has water view: Yes
- Water view: Lake
- Waterfront features: Lake Front
Lot
- Size: 0.96 Acres
- Features: Dead End Street
Details
- Additional structures: Shed(s)
- Parcel number: 191123880200000310
- Zoning description: Residential
Construction
Type & style
- Home type: SingleFamily
- Architectural style: Ranch
- Property subtype: Single Family Residence
Materials
- Block, Concrete
- Roof: Metal
Condition
- New construction: Yes
- Year built: 2024
Utilities & green energy
- Sewer: Septic Tank
- Water: Private, Well
- Utilities for property: Electricity Connected, Sewer Connected, Water Connected
Community & neighborhood
Location
- Region: Hawthorne
- Subdivision: Star Lake Forest 1
HOA & financial
HOA
- Has HOA: Yes
- HOA fee: $50 voluntary
- Amenities included: Boat Launch
Other
Other facts
- Listing terms: Cash,Conventional,FHA,USDA Loan,VA Loan
- Road surface type: Dirt
Price history
| Date | Event | Price |
|---|---|---|
| 9/15/2025 | Sold | $385,000-9.4%$311/sqft |
Source: | ||
| 8/14/2025 | Pending sale | $425,000$343/sqft |
Source: | ||
| 7/11/2025 | Price change | $425,000-4.5%$343/sqft |
Source: | ||
| 6/24/2025 | Price change | $445,000-1.1%$359/sqft |
Source: | ||
| 5/30/2025 | Listed for sale | $450,000+275%$363/sqft |
Source: | ||
Public tax history
| Year | Property taxes | Tax assessment |
|---|---|---|
| 2024 | $1,790 -40.1% | $93,980 -43.7% |
| 2023 | $2,985 +239% | $166,960 +16.3% |
| 2022 | $881 +0.4% | $143,570 +42% |
Find assessor info on the county website
Neighborhood: 32640
Nearby schools
GreatSchools rating
- 3/10Ochwilla Elementary SchoolGrades: PK-6Distance: 7.7 mi
- 3/10Interlachen High SchoolGrades: 7-12Distance: 11.9 mi
Schools provided by the listing agent
- Elementary: Ochwilla
- Middle: C. H. Price
- High: Interlachen
Source: realMLS. This data may not be complete. We recommend contacting the local school district to confirm school assignments for this home.
Get a cash offer in 3 minutes
Find out how much your home could sell for in as little as 3 minutes with a no-obligation cash offer.
Estimated market value$387,900
Get a cash offer in 3 minutes
Find out how much your home could sell for in as little as 3 minutes with a no-obligation cash offer.
Estimated market value
$387,900
