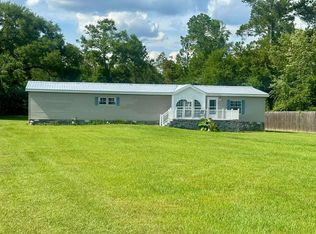Closed
$205,000
283 Roberts Rd, Hahira, GA 31632
4beds
2,560sqft
Single Family Residence, Manufactured Home
Built in 2007
1 Acres Lot
$204,400 Zestimate®
$80/sqft
$1,442 Estimated rent
Home value
$204,400
Estimated sales range
Not available
$1,442/mo
Zestimate® history
Loading...
Owner options
Explore your selling options
What's special
Redone custom retreat. The seller put her heart into her updates. Open kitchen to living room with split floor plan, front composite deck, rear deck ready for your new pool, with pool room and outdoor shower, and firepit with palm trees. Inside, you have newly updated LVP floors, and hand-burnt wood floor in the master, with custom stone master tile, a huge master shower with double shower heads, Bluetooth connection for sound, and custom lighting and ventilation. Smart mirrors, custom-painted sink bowls, and updated cabinets. The kitchen has an updated backsplash, updated appliances, and custom lights. Newly built real wood fireplace in dining area, steps from new French doors leading to outdoor deck. Come relax on your new composite front porch with composite railing and solar post while bird watching on your acre lot. See you soon.
Zillow last checked: 8 hours ago
Listing updated: July 01, 2025 at 04:05pm
Listed by:
Donna R Knowles 706-392-4930,
Keller Williams River Cities
Bought with:
Jennifer Walker, 379962
Dove Realty
Source: GAMLS,MLS#: 10539033
Facts & features
Interior
Bedrooms & bathrooms
- Bedrooms: 4
- Bathrooms: 2
- Full bathrooms: 2
- Main level bathrooms: 2
- Main level bedrooms: 4
Dining room
- Features: Dining Rm/Living Rm Combo
Kitchen
- Features: Breakfast Area, Breakfast Bar, Country Kitchen, Kitchen Island, Pantry, Walk-in Pantry
Heating
- Electric
Cooling
- Central Air, Electric
Appliances
- Included: Dishwasher, Electric Water Heater, Microwave, Oven/Range (Combo), Stainless Steel Appliance(s)
- Laundry: Laundry Closet
Features
- Double Vanity, Master On Main Level, Split Bedroom Plan, Tile Bath, Walk-In Closet(s)
- Flooring: Hardwood, Vinyl
- Windows: Double Pane Windows
- Basement: Crawl Space
- Number of fireplaces: 1
- Fireplace features: Other
Interior area
- Total structure area: 2,560
- Total interior livable area: 2,560 sqft
- Finished area above ground: 2,560
- Finished area below ground: 0
Property
Parking
- Parking features: None
Features
- Levels: One
- Stories: 1
- Patio & porch: Deck, Porch
- Fencing: Back Yard,Privacy
Lot
- Size: 1 Acres
- Features: Level
Details
- Parcel number: 0067 047
Construction
Type & style
- Home type: MobileManufactured
- Architectural style: Other
- Property subtype: Single Family Residence, Manufactured Home
Materials
- Vinyl Siding
- Roof: Metal
Condition
- Resale
- New construction: No
- Year built: 2007
Utilities & green energy
- Sewer: Septic Tank
- Water: Well
- Utilities for property: Electricity Available, Sewer Available, Sewer Connected, Water Available
Community & neighborhood
Community
- Community features: None
Location
- Region: Hahira
- Subdivision: None
Other
Other facts
- Listing agreement: Exclusive Right To Sell
Price history
| Date | Event | Price |
|---|---|---|
| 7/1/2025 | Sold | $205,000-6.8%$80/sqft |
Source: | ||
| 6/9/2025 | Pending sale | $219,900$86/sqft |
Source: | ||
| 6/5/2025 | Listed for sale | $219,900+0%$86/sqft |
Source: | ||
| 6/5/2025 | Listing removed | $219,800$86/sqft |
Source: Tift Area BOR #138129 Report a problem | ||
| 5/20/2025 | Price change | $219,800-2.3%$86/sqft |
Source: Tift Area BOR #138129 Report a problem | ||
Public tax history
| Year | Property taxes | Tax assessment |
|---|---|---|
| 2024 | $626 -2.8% | $25,981 +0.2% |
| 2023 | $644 +12.7% | $25,925 +11.6% |
| 2022 | $572 -7% | $23,236 |
Find assessor info on the county website
Neighborhood: 31632
Nearby schools
GreatSchools rating
- NACook Primary SchoolGrades: PK-2Distance: 10.6 mi
- 6/10Cook County Middle SchoolGrades: 6-8Distance: 11.2 mi
- 6/10Cook High SchoolGrades: 9-12Distance: 7.9 mi
Schools provided by the listing agent
- Elementary: Cook Primary/Elementary
- Middle: Cook County
- High: Cook County
Source: GAMLS. This data may not be complete. We recommend contacting the local school district to confirm school assignments for this home.
Sell for more on Zillow
Get a Zillow Showcase℠ listing at no additional cost and you could sell for .
$204,400
2% more+$4,088
With Zillow Showcase(estimated)$208,488
