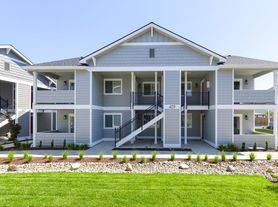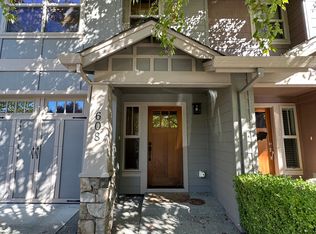Located in sought-after Old Bridge Village, this 2021-built home with ADU offers quality, comfort, and efficiency. The 1,636 sqft main house features 3 beds, 2.5 baths, vaulted ceilings, and an open floor plan with white oak hardwoods, solid core doors, and premium fixtures. Enjoy a bright and airy living space with a stylish kitchen featuring quartz counters, breakfast bar, gas range with hood, and top-tier appliances. The main-level primary suite includes French doors to the patio, walk-in closet, and spa-like bath with tiled shower and heated floors. Above the 2-car climate controlled garage, the 546-sqft ADU provides great flexibility and opportunity for additional income, featuring a full bathroom and kitchen with pantry. Private backyard with BBQ/fire pit stub, ductless mini-split system, and beautiful mountain views all in a quiet, no-HOA location. Very close to downtown Talent.
House for rent
Accepts Zillow applications
$3,195/mo
283 Rockfellow Pl, Talent, OR 97540
4beds
2,182sqft
Price may not include required fees and charges.
Single family residence
Available now
Cats, dogs OK
Wall unit
In unit laundry
Detached parking
Wall furnace
What's special
Private backyardBeautiful mountain viewsWalk-in closetGas range with hoodWhite oak hardwoodsVaulted ceilingsPrimary suite
- 45 days
- on Zillow |
- -- |
- -- |
Travel times
Facts & features
Interior
Bedrooms & bathrooms
- Bedrooms: 4
- Bathrooms: 4
- Full bathrooms: 4
Heating
- Wall Furnace
Cooling
- Wall Unit
Appliances
- Included: Dishwasher, Dryer, Freezer, Microwave, Oven, Refrigerator, Washer
- Laundry: In Unit
Features
- Walk In Closet
- Flooring: Hardwood
Interior area
- Total interior livable area: 2,182 sqft
Property
Parking
- Parking features: Detached
- Details: Contact manager
Features
- Exterior features: Heating system: Wall, Walk In Closet
Details
- Parcel number: 10979615
Construction
Type & style
- Home type: SingleFamily
- Property subtype: Single Family Residence
Community & HOA
Location
- Region: Talent
Financial & listing details
- Lease term: 1 Year
Price history
| Date | Event | Price |
|---|---|---|
| 9/8/2025 | Price change | $3,195-8.7%$1/sqft |
Source: Zillow Rentals | ||
| 8/19/2025 | Listed for rent | $3,500$2/sqft |
Source: Zillow Rentals | ||
| 8/8/2025 | Sold | $615,000$282/sqft |
Source: | ||
| 7/1/2025 | Pending sale | $615,000$282/sqft |
Source: | ||
| 6/27/2025 | Listed for sale | $615,000+73.2%$282/sqft |
Source: | ||

