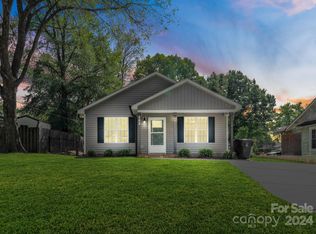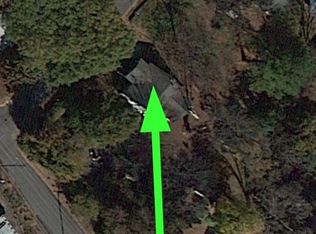3 bedroom, 2 bath new construction home with many upgraded finishes including lighting and cabinetry. Maple custom cabinets, granite counter-tops in kitchen and baths. Beautiful vinyl wood. Carpet in bedrooms. Plus a designer touch everywhere you look. Tax value is for lot only. Some info gained thru GIS and government sites, buyer to verify.
This property is off market, which means it's not currently listed for sale or rent on Zillow. This may be different from what's available on other websites or public sources.

