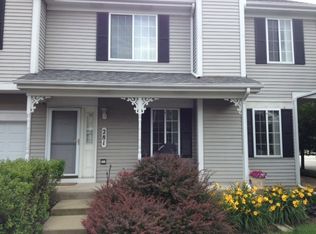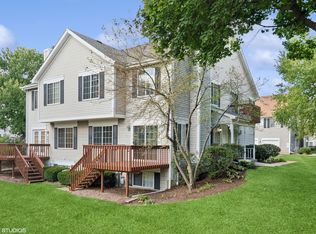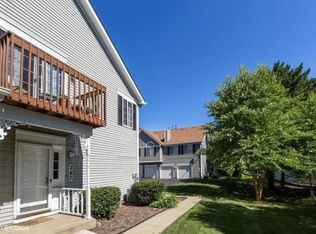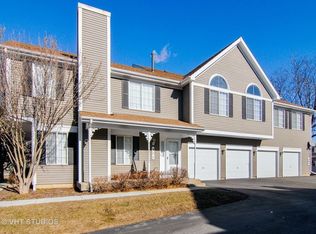Closed
$267,000
283 Sandhurst Ln, South Elgin, IL 60177
2beds
1,133sqft
Townhouse, Single Family Residence
Built in 1994
-- sqft lot
$270,800 Zestimate®
$236/sqft
$2,041 Estimated rent
Home value
$270,800
$244,000 - $301,000
$2,041/mo
Zestimate® history
Loading...
Owner options
Explore your selling options
What's special
Welcome to this spacious end-unit townhome in the desirable Carriage Homes of Sandhurst! Enjoy your own private entrance, a covered front porch, private deck backing to grass area, and an attached 1-car garage with plenty of additional exterior parking. First floor features a cozy gas fireplace, a convenient powder room, and a spacious coat closet on the main level. French doors lead out to a private deck overlooking a peaceful grassy area with mature trees-perfect for relaxing or entertaining in a serene outdoor setting. The galley-style kitchen offers ample counter and cabinet space, a pantry, and an inviting dining area perfect for everyday meals or entertaining. Upstairs, the primary suite features vaulted ceilings with plant shelf, 2 generously sized closets, and a vanity nook. The full unfinished basement offers incredible potential-use it for extra storage or transform it into a home gym, office, or playroom. Conveniently located near Elgin Sports Complex, parks, shopping, Elgin Community College, and the Highlands of Elgin Golf Course. Easy access to Randall Rd, Route 20, Route 31, and the Elgin Metra Station. NO rental cap, this property offers excellent flexibility for investors or future plans!
Zillow last checked: 8 hours ago
Listing updated: January 17, 2026 at 03:01pm
Listing courtesy of:
Jim Garry, SRES 630-561-3491,
Garry Real Estate,
Jessica Garry, ABR,E-PRO,
Garry Real Estate
Bought with:
Monica Morales
GREAT HOMES REAL ESTATE, INC.
Monica Vargas
GREAT HOMES REAL ESTATE, INC.
Source: MRED as distributed by MLS GRID,MLS#: 12369725
Facts & features
Interior
Bedrooms & bathrooms
- Bedrooms: 2
- Bathrooms: 2
- Full bathrooms: 1
- 1/2 bathrooms: 1
Primary bedroom
- Features: Flooring (Carpet)
- Level: Second
- Area: 280 Square Feet
- Dimensions: 20X14
Bedroom 2
- Features: Flooring (Carpet)
- Level: Second
- Area: 130 Square Feet
- Dimensions: 13X10
Dining room
- Features: Flooring (Hardwood)
- Level: Main
- Area: 90 Square Feet
- Dimensions: 10X9
Family room
- Level: Basement
- Area: 441 Square Feet
- Dimensions: 21X21
Kitchen
- Features: Kitchen (Galley), Flooring (Hardwood)
- Level: Main
- Area: 110 Square Feet
- Dimensions: 11X10
Laundry
- Level: Basement
- Area: 50 Square Feet
- Dimensions: 10X5
Living room
- Features: Flooring (Hardwood)
- Level: Main
- Area: 208 Square Feet
- Dimensions: 16X13
Heating
- Natural Gas
Cooling
- Central Air
Features
- Open Floorplan
- Flooring: Hardwood
- Windows: Drapes
- Basement: Partially Finished,Full
- Number of fireplaces: 1
- Fireplace features: Living Room
Interior area
- Total structure area: 0
- Total interior livable area: 1,133 sqft
Property
Parking
- Total spaces: 1
- Parking features: Yes, Attached, Garage
- Attached garage spaces: 1
Accessibility
- Accessibility features: No Disability Access
Features
- Patio & porch: Deck
Lot
- Features: Common Grounds
Details
- Parcel number: 0634104099
- Special conditions: None
Construction
Type & style
- Home type: Townhouse
- Property subtype: Townhouse, Single Family Residence
Materials
- Aluminum Siding
Condition
- New construction: No
- Year built: 1994
Utilities & green energy
- Sewer: Public Sewer
- Water: Public
Community & neighborhood
Location
- Region: South Elgin
- Subdivision: Carriage Homes Of Sandhurst
HOA & financial
HOA
- Has HOA: Yes
- HOA fee: $192 monthly
- Services included: Insurance, Exterior Maintenance, Lawn Care, Snow Removal
Other
Other facts
- Listing terms: Conventional
- Ownership: Condo
Price history
| Date | Event | Price |
|---|---|---|
| 6/20/2025 | Sold | $267,000+6.8%$236/sqft |
Source: | ||
| 5/25/2025 | Contingent | $249,896$221/sqft |
Source: | ||
| 5/20/2025 | Listed for sale | $249,896+49.2%$221/sqft |
Source: | ||
| 11/14/2003 | Sold | $167,500+50.9%$148/sqft |
Source: Public Record Report a problem | ||
| 10/17/1995 | Sold | $111,000$98/sqft |
Source: Public Record Report a problem | ||
Public tax history
| Year | Property taxes | Tax assessment |
|---|---|---|
| 2024 | $4,814 +5.6% | $68,999 +10.7% |
| 2023 | $4,559 +4.2% | $62,335 +9.7% |
| 2022 | $4,375 +6.6% | $56,839 +7% |
Find assessor info on the county website
Neighborhood: 60177
Nearby schools
GreatSchools rating
- 5/10Fox Meadow Elementary SchoolGrades: PK-6Distance: 0.4 mi
- 7/10Kenyon Woods Middle SchoolGrades: 7-8Distance: 2.1 mi
- 6/10South Elgin High SchoolGrades: 9-12Distance: 1.9 mi
Schools provided by the listing agent
- Elementary: Fox Meadow Elementary School
- Middle: Kenyon Woods Middle School
- High: South Elgin High School
- District: 46
Source: MRED as distributed by MLS GRID. This data may not be complete. We recommend contacting the local school district to confirm school assignments for this home.
Get a cash offer in 3 minutes
Find out how much your home could sell for in as little as 3 minutes with a no-obligation cash offer.
Estimated market value$270,800
Get a cash offer in 3 minutes
Find out how much your home could sell for in as little as 3 minutes with a no-obligation cash offer.
Estimated market value
$270,800



