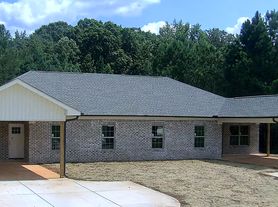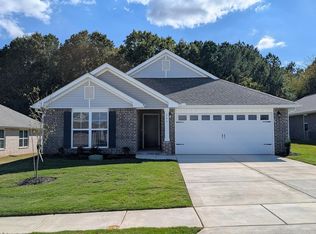Welcome to 283 Shubert Drive, a beautifully designed luxury home offering exceptional space, comfort, and style in one of Hazel Green's most convenient neighborhoods.
Step inside and you'll find an open-concept living area that blends seamlessly with a modern kitchen featuring white cabinetry, sleek countertops, stainless steel appliances, and a large island perfect for gathering. Just off the kitchen, enjoy a charming sitting/breakfast room overlooking the backyardideal for morning coffee or relaxing evenings.
The main-level primary suite offers privacy and comfort, complete with a spa-like bathroom featuring a soaking tub, glass-enclosed shower, and a massive walk-in closet. Also downstairs: a dedicated office/flex room and a full bath, providing excellent functionality for work-from-home or multi-generational living.
Upstairs, you'll discover a huge loft-style bonus areaperfect for a second living room, media space, or play areaalong with three spacious bedrooms and two additional bathrooms.
Outside, unwind on the covered back patio with peaceful open views, or take advantage of the close proximity to Hazel Green High School, Walmart, Hwy 431, and Memorial Parkway for an easy commute to Huntsville and surrounding areas.
Highlights:
4 Bedrooms / 4 Bathrooms
Primary Suite & Office Downstairs
Loft Bonus Room Upstairs
Open Kitchen + Breakfast/Sitting Area
Covered Patio & 2-Car Garage
Luxury Finishes Throughout
Pets Considered (Case by Case)
Location: Just minutes from shopping, restaurants, schools, and commuter routesoffering both serenity and convenience.
House for rent
$2,195/mo
283 Shubert Dr, Hazel Green, AL 35750
4beds
3,690sqft
Price may not include required fees and charges.
Single family residence
Available now
Cats, dogs OK
Central air
-- Laundry
Garage parking
-- Heating
What's special
Large islandSleek countertopsMain-level primary suitePeaceful open viewsSoaking tubGlass-enclosed showerModern kitchen
- 21 days |
- -- |
- -- |
Travel times
Looking to buy when your lease ends?
Consider a first-time homebuyer savings account designed to grow your down payment with up to a 6% match & 3.83% APY.
Facts & features
Interior
Bedrooms & bathrooms
- Bedrooms: 4
- Bathrooms: 4
- Full bathrooms: 4
Cooling
- Central Air
Appliances
- Included: Dishwasher, Microwave, Range Oven, Refrigerator
Features
- Range/Oven, Storage, Walk In Closet, Walk-In Closet(s)
Interior area
- Total interior livable area: 3,690 sqft
Property
Parking
- Parking features: Garage
- Has garage: Yes
- Details: Contact manager
Features
- Exterior features: Range/Oven, Walk In Closet
Construction
Type & style
- Home type: SingleFamily
- Property subtype: Single Family Residence
Community & HOA
Location
- Region: Hazel Green
Financial & listing details
- Lease term: Contact For Details
Price history
| Date | Event | Price |
|---|---|---|
| 10/20/2025 | Price change | $2,195-8.5%$1/sqft |
Source: Zillow Rentals | ||
| 10/8/2025 | Listed for rent | $2,400$1/sqft |
Source: Zillow Rentals | ||
| 10/6/2025 | Listing removed | $444,000$120/sqft |
Source: | ||
| 9/9/2025 | Price change | $444,000-1.1%$120/sqft |
Source: | ||
| 5/6/2025 | Listed for sale | $449,000-2.2%$122/sqft |
Source: | ||

