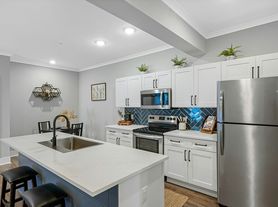One or more photo(s) has been virtually staged. Furnished Home for Rent 4 Bedrooms | 3 Bathrooms | 2 Floors This beautiful, fully furnished home offers 4 bedrooms and 3 full bathrooms across two spacious floors. Designed with energy-efficient features, it includes two master suites one conveniently located on the ground floor and another upstairs, which also boasts a large versatile loft space, perfect for a home office or family room. The first floor also includes a private office, ideal for remote work. The living room opens through sliding glass doors to a generous outdoor space with lush greenery and a covered patio for year-round enjoyment. The kitchen comes fully equipped with elegant wood cabinetry and stainless steel appliances, ready for immediate use. Situated in a highly desirable community, this home is just minutes away from supermarkets, restaurants, and local attractions. Don't miss this opportunity schedule your tour today!
House for rent
$2,750/mo
283 Williamson Dr, Davenport, FL 33897
4beds
2,656sqft
Price may not include required fees and charges.
Singlefamily
Available now
Cats, dogs OK
Central air
In unit laundry
2 Attached garage spaces parking
Central
What's special
Two master suitesVersatile loft spacePrivate officeLush greeneryCovered patioStainless steel appliancesElegant wood cabinetry
- 63 days |
- -- |
- -- |
Zillow last checked: 8 hours ago
Listing updated: 18 hours ago
Travel times
Looking to buy when your lease ends?
Consider a first-time homebuyer savings account designed to grow your down payment with up to a 6% match & a competitive APY.
Facts & features
Interior
Bedrooms & bathrooms
- Bedrooms: 4
- Bathrooms: 3
- Full bathrooms: 3
Heating
- Central
Cooling
- Central Air
Appliances
- Included: Dishwasher, Dryer, Microwave, Range, Refrigerator, Washer
- Laundry: In Unit, Inside, Laundry Room
Features
- Kitchen/Family Room Combo, Living Room/Dining Room Combo, Primary Bedroom Main Floor, PrimaryBedroom Upstairs, Split Bedroom, Walk-In Closet(s)
- Flooring: Carpet
- Furnished: Yes
Interior area
- Total interior livable area: 2,656 sqft
Video & virtual tour
Property
Parking
- Total spaces: 2
- Parking features: Attached, Covered
- Has attached garage: Yes
- Details: Contact manager
Features
- Stories: 2
- Exterior features: Covered, Empire Management, Floor Covering: Ceramic, Flooring: Ceramic, Garage Door Opener, Heating system: Central, Inside, Irrigation System, Kitchen/Family Room Combo, Laundry Room, Living Room/Dining Room Combo, Lot Features: Sidewalk, Primary Bedroom Main Floor, PrimaryBedroom Upstairs, Rear Porch, Sidewalk, Sidewalks, Sliding Doors, Smoke Detector(s), Split Bedroom, Walk-In Closet(s)
Details
- Parcel number: 262536999937000480
Construction
Type & style
- Home type: SingleFamily
- Property subtype: SingleFamily
Condition
- Year built: 2017
Community & HOA
Location
- Region: Davenport
Financial & listing details
- Lease term: Contact For Details
Price history
| Date | Event | Price |
|---|---|---|
| 12/4/2025 | Price change | $2,750-1.8%$1/sqft |
Source: Stellar MLS #O6349486 | ||
| 11/3/2025 | Price change | $2,800-1.8%$1/sqft |
Source: Stellar MLS #O6349486 | ||
| 10/16/2025 | Price change | $2,850-1.7%$1/sqft |
Source: Stellar MLS #O6349486 | ||
| 10/6/2025 | Listed for rent | $2,900$1/sqft |
Source: Stellar MLS #O6349486 | ||
| 3/22/2024 | Sold | $415,000-3.5%$156/sqft |
Source: | ||

