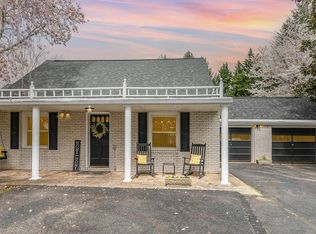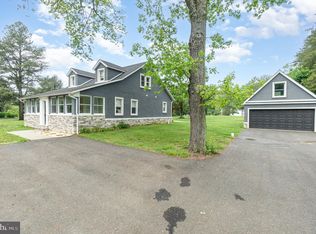Sold for $700,000
$700,000
2830 Harford Rd, Fallston, MD 21047
3beds
3,454sqft
Single Family Residence
Built in 2024
1.32 Acres Lot
$720,700 Zestimate®
$203/sqft
$4,034 Estimated rent
Home value
$720,700
$663,000 - $786,000
$4,034/mo
Zestimate® history
Loading...
Owner options
Explore your selling options
What's special
Welcome home! This newly constructed modern farmhouse in the desirable Fallston School District features a full open floorplan that connects the living room, kitchen, dining area and sunroom together for a seamless flow for entertaining and everyday life. The kitchen offers additional prep space and seating with a nicely sized island with electric. From the sunroom, take the French doors out to the deck for a relaxing evening meal or snuggle up in front of the gas fireplace in the living room of chilly fall nights. The primary bedroom is located on the first floor with it's own en-suite bathroom. There is also a half bath for guests. The upstairs has been finished to include two additional bedrooms and a full bathroom. This home boasts 2,200 square feet of above ground living space! There is an additional 1,200 square feet of living space in the finished basement. Including an additional full bathroom and a bonus room that can be used as a 4th bedroom, den or office space. All of this and a detached, oversized two car garage situated on 1.32 acres of land. Schedule your showing today. You will not be disappointed. Taxes based on land value only.
Zillow last checked: 8 hours ago
Listing updated: November 08, 2024 at 08:47am
Listed by:
Robert Smith, JR 443-956-3588,
Monument Sotheby's International Realty,
Listing Team: Smith & Co Of Monument Sotheby's International Realty, Co-Listing Team: Smith & Co Of Monument Sotheby's International Realty,Co-Listing Agent: Craig S Smith 410-404-6301,
Monument Sotheby's International Realty
Bought with:
Dale Heller, 46963
Berkshire Hathaway HomeServices Homesale Realty
Source: Bright MLS,MLS#: MDHR2030846
Facts & features
Interior
Bedrooms & bathrooms
- Bedrooms: 3
- Bathrooms: 4
- Full bathrooms: 3
- 1/2 bathrooms: 1
- Main level bathrooms: 2
- Main level bedrooms: 1
Basement
- Area: 1408
Heating
- Heat Pump, Electric
Cooling
- Central Air, Electric
Appliances
- Included: Refrigerator, Microwave, Cooktop, Dishwasher, Stainless Steel Appliance(s), Electric Water Heater
- Laundry: Main Level, Laundry Room
Features
- Ceiling Fan(s), Dining Area, Combination Kitchen/Dining, Entry Level Bedroom, Family Room Off Kitchen, Open Floorplan, Kitchen Island, Pantry, Primary Bath(s), Recessed Lighting, Upgraded Countertops, Walk-In Closet(s), Bathroom - Tub Shower, Dry Wall
- Flooring: Carpet, Luxury Vinyl
- Doors: French Doors
- Windows: Double Hung
- Basement: Finished,Heated,Improved,Interior Entry,Walk-Out Access
- Number of fireplaces: 1
- Fireplace features: Gas/Propane
Interior area
- Total structure area: 3,608
- Total interior livable area: 3,454 sqft
- Finished area above ground: 2,200
- Finished area below ground: 1,254
Property
Parking
- Total spaces: 2
- Parking features: Garage Door Opener, Oversized, Driveway, Off Street, Detached
- Garage spaces: 2
- Has uncovered spaces: Yes
Accessibility
- Accessibility features: None
Features
- Levels: Two
- Stories: 2
- Patio & porch: Deck, Porch
- Pool features: None
Lot
- Size: 1.32 Acres
Details
- Additional structures: Above Grade, Below Grade
- Parcel number: 1303400874
- Zoning: AG
- Special conditions: Standard
Construction
Type & style
- Home type: SingleFamily
- Architectural style: Cape Cod
- Property subtype: Single Family Residence
Materials
- Vinyl Siding
- Foundation: Permanent
- Roof: Architectural Shingle
Condition
- Excellent
- New construction: Yes
- Year built: 2024
Details
- Builder model: Hayshaker
Utilities & green energy
- Sewer: On Site Septic
- Water: Well
Community & neighborhood
Location
- Region: Fallston
- Subdivision: None Available
Other
Other facts
- Listing agreement: Exclusive Right To Sell
- Listing terms: Cash,Conventional,VA Loan,FHA
- Ownership: Fee Simple
- Road surface type: Paved
Price history
| Date | Event | Price |
|---|---|---|
| 11/8/2024 | Sold | $700,000-1.3%$203/sqft |
Source: | ||
| 10/11/2024 | Pending sale | $709,000$205/sqft |
Source: | ||
| 9/13/2024 | Price change | $709,000-1.4%$205/sqft |
Source: | ||
| 9/5/2024 | Pending sale | $719,000$208/sqft |
Source: | ||
| 8/25/2024 | Price change | $719,000-1.4%$208/sqft |
Source: | ||
Public tax history
| Year | Property taxes | Tax assessment |
|---|---|---|
| 2025 | $8,242 +4.8% | $750,700 +4% |
| 2024 | $7,868 +628.9% | $721,900 +628.9% |
| 2023 | $1,079 +4.9% | $99,033 +4.9% |
Find assessor info on the county website
Neighborhood: 21047
Nearby schools
GreatSchools rating
- 8/10Youths Benefit Elementary SchoolGrades: PK-5Distance: 3.3 mi
- 8/10Fallston Middle SchoolGrades: 6-8Distance: 2.1 mi
- 8/10Fallston High SchoolGrades: 9-12Distance: 2.4 mi
Schools provided by the listing agent
- District: Harford County Public Schools
Source: Bright MLS. This data may not be complete. We recommend contacting the local school district to confirm school assignments for this home.
Get a cash offer in 3 minutes
Find out how much your home could sell for in as little as 3 minutes with a no-obligation cash offer.
Estimated market value$720,700
Get a cash offer in 3 minutes
Find out how much your home could sell for in as little as 3 minutes with a no-obligation cash offer.
Estimated market value
$720,700

