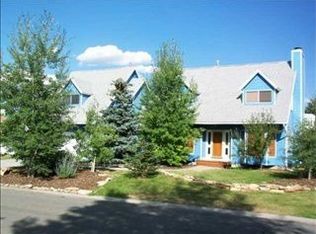This wonderfully located three bedroom, two bath, ranch home sits on a quiet corner lot that's .28 of acre and has pleasant mountain views. The kitchen features maple cabinets and opens up to an informal dining area that has easy access to the back deck and private yard. Beautiful fireplace in the spacious family room. Two car garage with additional covered storage space. New siding, windows, carpeting, furnace, hot water tank & fresh paint. Minutes from world class skiing, biking, golf and incredible restaurants.
This property is off market, which means it's not currently listed for sale or rent on Zillow. This may be different from what's available on other websites or public sources.
