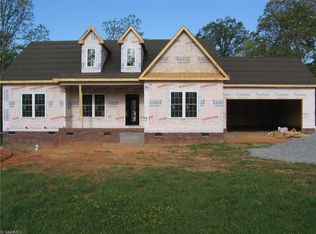Sold for $295,000 on 05/20/24
$295,000
2830 Horseshoe Bend Rd, Randleman, NC 27317
3beds
1,478sqft
Stick/Site Built, Residential, Single Family Residence
Built in 2000
0.3 Acres Lot
$303,900 Zestimate®
$--/sqft
$1,655 Estimated rent
Home value
$303,900
$289,000 - $319,000
$1,655/mo
Zestimate® history
Loading...
Owner options
Explore your selling options
What's special
Sellers offering $5,000 credit with accepted offer. This cozy ranch has everything you need, including large great room with tray ceiling and built-in shelving. The kitchen includes a built-in pantry and breakfast nook and overlooks a peaceful, fenced-in back yard. Coffered ceilings in the dining room are sure to impress and offer that extra touch to your formal dinners. The primary bedroom includes a large, walk-in closet, double-vanity and linen closet and the laundry room includes additional built-in cabinets for all of your cleaning needs. Step out back to the sunny, screened-in porch, with vaulted ceiling OR up front to the classic rocking chair porch with porch swing, ideal for those leisurely afternoons. Some of the practical features include a double attached garage, paved driveway, and additional storage building. Nestled in a fantastic location, this home blends comfort with functionality, making it a perfect choice for those seeking a blend of indoor and outdoor living.
Zillow last checked: 8 hours ago
Listing updated: May 20, 2024 at 10:35am
Listed by:
Sara Montrose 919-622-9648,
Keller Williams Central
Bought with:
Frank Mickens, 349566
Keller Williams One
Source: Triad MLS,MLS#: 1137512 Originating MLS: Greensboro
Originating MLS: Greensboro
Facts & features
Interior
Bedrooms & bathrooms
- Bedrooms: 3
- Bathrooms: 2
- Full bathrooms: 2
- Main level bathrooms: 3
Primary bedroom
- Level: Main
- Dimensions: 14.58 x 12.92
Bedroom 2
- Level: Main
- Dimensions: 12 x 10.75
Bedroom 3
- Level: Main
- Dimensions: 11.83 x 10.67
Breakfast
- Level: Main
- Dimensions: 8.5 x 7.92
Dining room
- Level: Main
- Dimensions: 10.5 x 9.58
Kitchen
- Level: Main
- Dimensions: 12.25 x 7.92
Laundry
- Level: Main
- Dimensions: 5.17 x 4.92
Living room
- Level: Main
- Dimensions: 18 x 14.92
Heating
- Forced Air, Natural Gas
Cooling
- Central Air
Appliances
- Included: Microwave, Dishwasher, Free-Standing Range, Gas Water Heater
- Laundry: Dryer Connection, Main Level, Washer Hookup
Features
- Built-in Features, Ceiling Fan(s), Dead Bolt(s)
- Flooring: Carpet, Laminate, Wood
- Basement: Crawl Space
- Attic: Pull Down Stairs
- Number of fireplaces: 1
- Fireplace features: Gas Log, Living Room
Interior area
- Total structure area: 1,478
- Total interior livable area: 1,478 sqft
- Finished area above ground: 1,478
Property
Parking
- Total spaces: 2
- Parking features: Driveway, Paved, Attached
- Attached garage spaces: 2
- Has uncovered spaces: Yes
Features
- Levels: One
- Stories: 1
- Patio & porch: Porch
- Exterior features: Garden
- Pool features: None
- Fencing: Fenced
Lot
- Size: 0.30 Acres
- Dimensions: 99 x 127 x 109 x 126
- Features: City Lot, Cleared, Subdivided, Not in Flood Zone, Subdivision
Details
- Additional structures: Storage
- Parcel number: 7764103898
- Zoning: R-10
- Special conditions: Owner Sale
Construction
Type & style
- Home type: SingleFamily
- Architectural style: Ranch
- Property subtype: Stick/Site Built, Residential, Single Family Residence
Materials
- Vinyl Siding
Condition
- Year built: 2000
Utilities & green energy
- Sewer: Public Sewer
- Water: Public
Community & neighborhood
Location
- Region: Randleman
- Subdivision: Wynngate
Other
Other facts
- Listing agreement: Exclusive Right To Sell
- Listing terms: Cash,Conventional,FHA,NC Housing,USDA Loan,VA Loan
Price history
| Date | Event | Price |
|---|---|---|
| 5/20/2024 | Sold | $295,000-1.7% |
Source: | ||
| 4/20/2024 | Pending sale | $300,000 |
Source: | ||
| 3/28/2024 | Listed for sale | $300,000+13.2% |
Source: | ||
| 3/14/2022 | Sold | $265,000+2.1% |
Source: | ||
| 2/15/2022 | Pending sale | $259,500 |
Source: | ||
Public tax history
| Year | Property taxes | Tax assessment |
|---|---|---|
| 2024 | $2,700 | $223,160 |
| 2023 | $2,700 +26.4% | $223,160 +35.6% |
| 2022 | $2,136 | $164,570 |
Find assessor info on the county website
Neighborhood: 27317
Nearby schools
GreatSchools rating
- 2/10Randleman ElementaryGrades: K-4Distance: 1.8 mi
- 2/10Randleman Middle SchoolGrades: 5-8Distance: 3 mi
- 3/10Randleman HighGrades: 9-12Distance: 3.1 mi
Schools provided by the listing agent
- Elementary: Randleman
- Middle: Randleman
- High: Randleman
Source: Triad MLS. This data may not be complete. We recommend contacting the local school district to confirm school assignments for this home.

Get pre-qualified for a loan
At Zillow Home Loans, we can pre-qualify you in as little as 5 minutes with no impact to your credit score.An equal housing lender. NMLS #10287.
Sell for more on Zillow
Get a free Zillow Showcase℠ listing and you could sell for .
$303,900
2% more+ $6,078
With Zillow Showcase(estimated)
$309,978