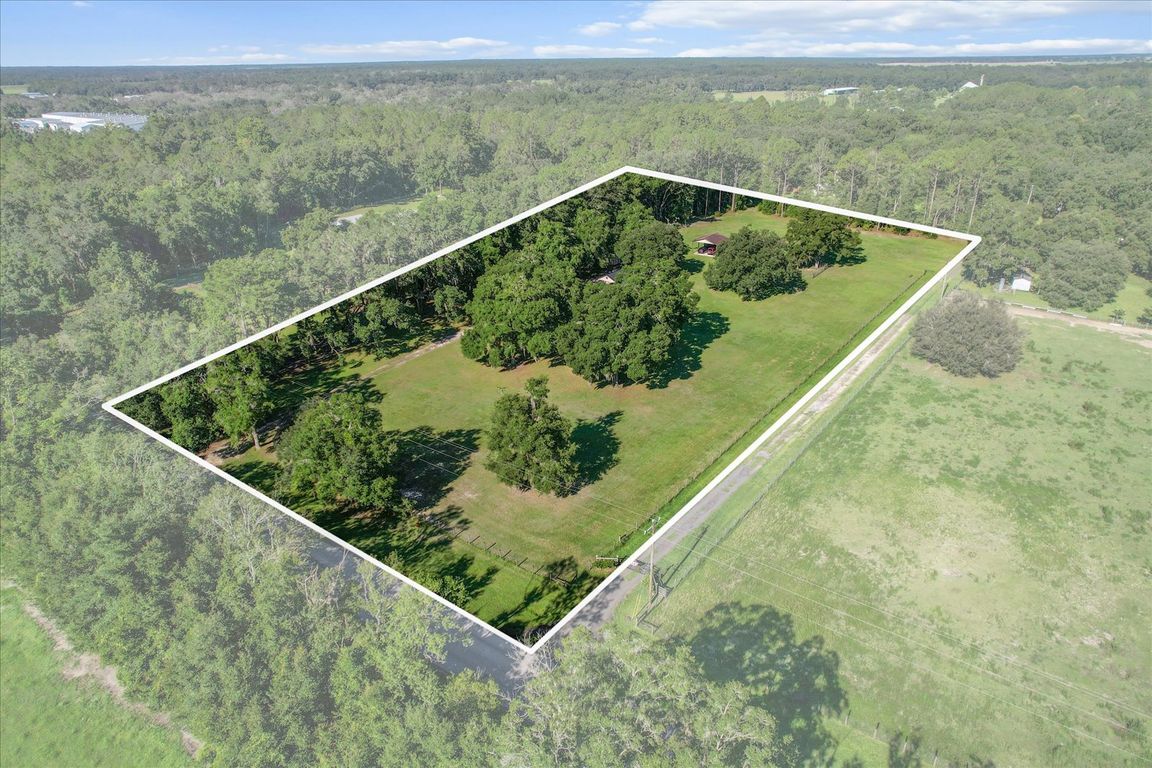
For salePrice cut: $10K (10/27)
$575,000
3beds
2,196sqft
2830 NE 180th Ave, Williston, FL 32696
3beds
2,196sqft
Single family residence
Built in 2003
5 Acres
2 Carport spaces
$262 price/sqft
What's special
Stunning shiplap fireplaceTimeless modern farmhouse styleOutdoor kitchenBreakfast barMetal roofGranite countertopsFarmhouse apron sink
Welcome to your dream farmhouse retreat! Situated on 5 fully fenced acres with mature trees and plenty of open space, this beautifully updated 3-bedroom, 2-bath modern farmhouse offers nearly 2,200 square feet of stylish and functional living. Inside, you'll find an open floor plan with vaulted ceilings, crown molding throughout, and ...
- 119 days |
- 1,523 |
- 85 |
Likely to sell faster than
Source: Stellar MLS,MLS#: TB8410968 Originating MLS: West Pasco
Originating MLS: West Pasco
Travel times
Living Room
Kitchen
Primary Bedroom
Zillow last checked: 8 hours ago
Listing updated: October 27, 2025 at 06:43am
Listing Provided by:
Christie Johnson 727-432-2589,
RE/MAX CHAMPIONS 727-807-7887
Source: Stellar MLS,MLS#: TB8410968 Originating MLS: West Pasco
Originating MLS: West Pasco

Facts & features
Interior
Bedrooms & bathrooms
- Bedrooms: 3
- Bathrooms: 2
- Full bathrooms: 2
Primary bedroom
- Features: Walk-In Closet(s)
- Level: First
- Area: 185.28 Square Feet
- Dimensions: 15.3x12.11
Bedroom 2
- Features: Built-in Closet
- Level: First
- Area: 133.1 Square Feet
- Dimensions: 12.1x11
Bedroom 3
- Features: Walk-In Closet(s)
- Level: First
- Area: 276.61 Square Feet
- Dimensions: 13.9x19.9
Dining room
- Level: First
- Area: 109.32 Square Feet
- Dimensions: 12x9.11
Family room
- Level: First
- Area: 208.83 Square Feet
- Dimensions: 14.11x14.8
Kitchen
- Level: First
- Area: 186 Square Feet
- Dimensions: 12x15.5
Living room
- Level: First
- Area: 362.48 Square Feet
- Dimensions: 19.7x18.4
Office
- Level: First
- Area: 105.08 Square Feet
- Dimensions: 7.1x14.8
Heating
- Central
Cooling
- Central Air
Appliances
- Included: Dishwasher, Range, Refrigerator
- Laundry: Inside, Laundry Room
Features
- Eating Space In Kitchen, Open Floorplan, Vaulted Ceiling(s), Walk-In Closet(s)
- Flooring: Engineered Hardwood, Tile
- Has fireplace: Yes
- Fireplace features: Living Room
Interior area
- Total structure area: 2,448
- Total interior livable area: 2,196 sqft
Video & virtual tour
Property
Parking
- Total spaces: 2
- Parking features: Carport
- Carport spaces: 2
Features
- Levels: One
- Stories: 1
- Patio & porch: Covered, Front Porch, Patio
- Exterior features: Lighting
- Has private pool: Yes
- Pool features: Above Ground, Deck
- Has view: Yes
- View description: Pool, Trees/Woods
Lot
- Size: 5 Acres
- Features: Oversized Lot
- Residential vegetation: Mature Landscaping
Details
- Additional structures: Barn(s), Corral(s)
- Parcel number: 044180010A
- Zoning: RESI
- Special conditions: None
Construction
Type & style
- Home type: SingleFamily
- Property subtype: Single Family Residence
Materials
- Vinyl Siding
- Foundation: Slab
- Roof: Metal
Condition
- New construction: No
- Year built: 2003
Utilities & green energy
- Sewer: Septic Tank
- Water: Well
- Utilities for property: Electricity Connected, Water Connected
Community & HOA
Community
- Subdivision: NONE
HOA
- Has HOA: No
- Pet fee: $0 monthly
Location
- Region: Williston
Financial & listing details
- Price per square foot: $262/sqft
- Tax assessed value: $329,854
- Annual tax amount: $4,949
- Date on market: 7/28/2025
- Cumulative days on market: 119 days
- Listing terms: Cash,Conventional,FHA,VA Loan
- Ownership: Fee Simple
- Total actual rent: 0
- Electric utility on property: Yes
- Road surface type: Paved