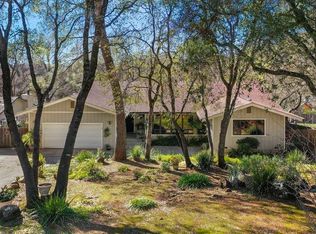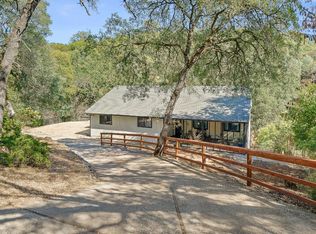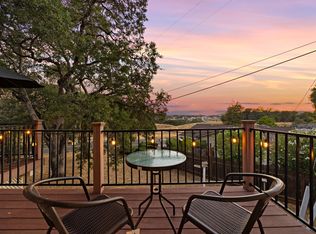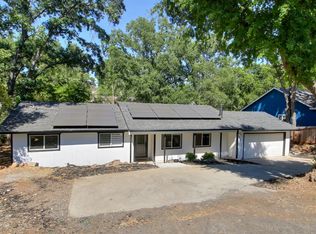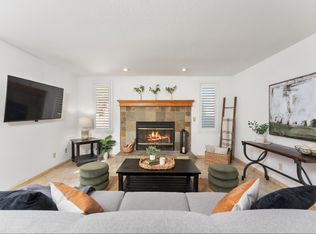Beautifully Updated Cameron Park Home! This stunning 3-bedroom, 2-bath home sits on a spacious .43-acre lot and features a remodeled kitchen with Corian countertops, built-in hutch, and pull-out cabinet shelves. Bathrooms are tastefully updated, with double sinks and a private balcony in the primary suite. Enjoy vaulted ceilings, ceiling fans, a whole-house fan, Ring alarm system, and Nest thermostat. Relax in the large living area with a wood-burning stove and Anderson windows. Outdoor living shines with a built-in kitchen (BBQ, burner, fridge), fire pit, gazebo, basketball court, and two patios one covered by a Sunbrella electric shade. Extras include a large laundry room, two garage workbenches, key pad entry, storage shed, gutter guards, and walk-in under-house storage with lighting. Move-in ready and beautifully maintained this Cameron Park gem offers comfort, style, and exceptional outdoor living!
Pending
$699,000
2830 Osborne Rd, Cameron Park, CA 95682
3beds
1,888sqft
Est.:
Single Family Residence
Built in 1985
0.43 Acres Lot
$683,700 Zestimate®
$370/sqft
$-- HOA
What's special
Basketball courtGarage workbenchesPrivate balconyWood-burning stoveSunbrella electric shadeTwo patiosGutter guards
- 72 days |
- 1,684 |
- 112 |
Zillow last checked: 8 hours ago
Listing updated: January 09, 2026 at 01:23pm
Listed by:
Kristin Sterett DRE #01259484 916-502-0352,
Vista Sotheby's International Realty
Source: MetroList Services of CA,MLS#: 225139447Originating MLS: MetroList Services, Inc.
Facts & features
Interior
Bedrooms & bathrooms
- Bedrooms: 3
- Bathrooms: 2
- Full bathrooms: 2
Rooms
- Room types: Master Bathroom, Master Bedroom, Den, Office, Dining Room, Possible Guest, Kitchen, Laundry, Living Room
Primary bedroom
- Features: Outside Access
Primary bathroom
- Features: Closet, Shower Stall(s), Double Vanity
Dining room
- Features: Formal Room, Formal Area
Kitchen
- Features: Other Counter
Heating
- Central, Fireplace(s), Wood Stove
Cooling
- Ceiling Fan(s), Central Air, Whole House Fan
Appliances
- Included: Built-In Electric Oven, Range Hood, Dishwasher, Microwave, Electric Cooktop
- Laundry: Laundry Room, Cabinets, Sink, Inside, Inside Room
Features
- Flooring: Tile, Vinyl, Wood
- Number of fireplaces: 1
- Fireplace features: Living Room, Raised Hearth, Family Room, Stone, Wood Burning Stove
Interior area
- Total interior livable area: 1,888 sqft
Video & virtual tour
Property
Parking
- Total spaces: 2
- Parking features: Attached, Boat, Garage Faces Front, Driveway
- Attached garage spaces: 2
- Has uncovered spaces: Yes
Features
- Stories: 1
- Exterior features: Balcony, Outdoor Kitchen, Outdoor Grill, Fire Pit
- Fencing: Back Yard,Wood
Lot
- Size: 0.43 Acres
- Features: Auto Sprinkler F&R, Garden, Shape Regular, Landscape Front, Low Maintenance
Details
- Additional structures: RV/Boat Storage, Gazebo, Shed(s)
- Parcel number: 082164016000
- Zoning description: R1
- Special conditions: Standard
Construction
Type & style
- Home type: SingleFamily
- Architectural style: Ranch
- Property subtype: Single Family Residence
Materials
- Frame, Wood
- Foundation: Raised
- Roof: Composition,Tile
Condition
- Year built: 1985
Utilities & green energy
- Sewer: Public Sewer
- Water: Public
- Utilities for property: Public, Sewer In & Connected, Electric
Community & HOA
Location
- Region: Cameron Park
Financial & listing details
- Price per square foot: $370/sqft
- Tax assessed value: $585,642
- Annual tax amount: $6,276
- Price range: $699K - $699K
- Date on market: 11/7/2025
- Road surface type: Paved
Estimated market value
$683,700
$650,000 - $718,000
$3,022/mo
Price history
Price history
| Date | Event | Price |
|---|---|---|
| 1/9/2026 | Pending sale | $699,000$370/sqft |
Source: MetroList Services of CA #225139447 Report a problem | ||
| 11/7/2025 | Listed for sale | $699,000+33.1%$370/sqft |
Source: MetroList Services of CA #225139447 Report a problem | ||
| 11/26/2018 | Sold | $525,000$278/sqft |
Source: MetroList Services of CA #18074689 Report a problem | ||
| 11/6/2018 | Pending sale | $525,000$278/sqft |
Source: Keller Williams - El Dorado Hills #18074689 Report a problem | ||
| 11/1/2018 | Listed for sale | $525,000+60.1%$278/sqft |
Source: Keller Williams Realty EDH #18074689 Report a problem | ||
Public tax history
Public tax history
| Year | Property taxes | Tax assessment |
|---|---|---|
| 2025 | $6,276 +2.3% | $585,642 +2% |
| 2024 | $6,134 +2% | $574,160 +2% |
| 2023 | $6,017 +1.5% | $562,903 +2% |
Find assessor info on the county website
BuyAbility℠ payment
Est. payment
$4,194/mo
Principal & interest
$3332
Property taxes
$617
Home insurance
$245
Climate risks
Neighborhood: Cameron Park
Nearby schools
GreatSchools rating
- 6/10Blue Oak Elementary SchoolGrades: K-5Distance: 0.8 mi
- 7/10Camerado Springs Middle SchoolGrades: 6-8Distance: 0.7 mi
- 9/10Ponderosa High SchoolGrades: 9-12Distance: 2.9 mi
- Loading

