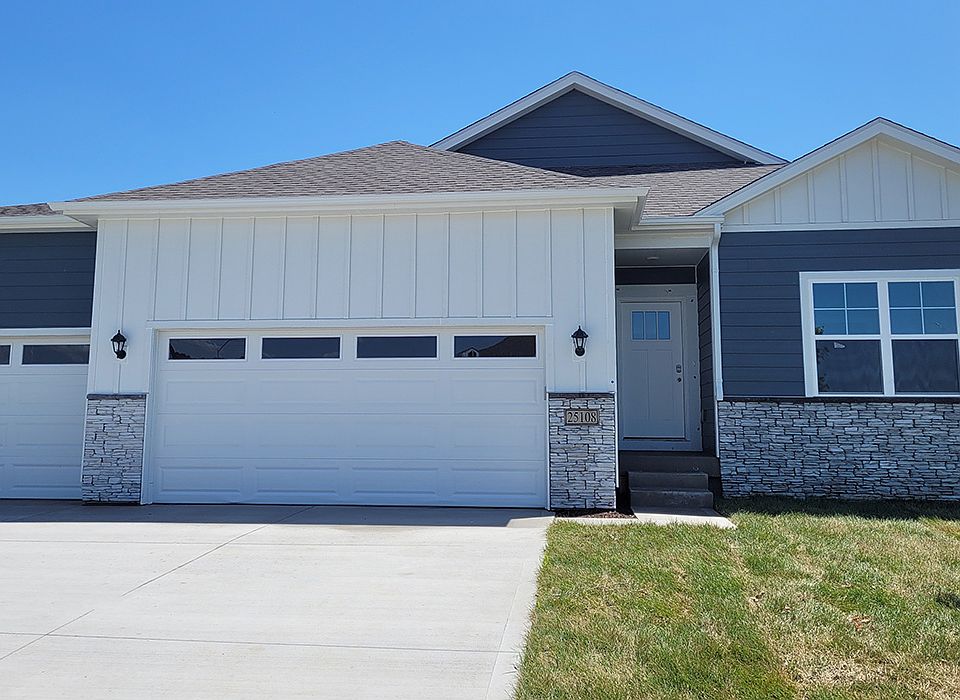D.R. Horton, America’s Builder, presents the Roland. This home includes 5 bedrooms, 3 full Bathrooms. The Roland also offers a Finished Basement providing nearly 2500 sqft of total living space! In the main living area, you'll find a large kitchen island overlooking the Dining area and Great Room. The Kitchen includes Quartz Countertops, & a spacious Pantry. The Primary bedroom is located at the back of the home and offers a large Walk-In closet as well as an ensuite bathroom with dual vanity sink and a walk-in shower. There are 2 Bedrooms and the 2nd Bathroom split from the Primary at the front of the home while the private 4th Bed can be found near the spacious Laundry Room – perfect for guests. In the Finished Lower Level, you'll find an additional living area as well as the 5th Bed and 3rd Full Bath! All D.R. Horton Iowa homes include our America’s Smart Home™ Technology as well as DEAKO® decorative plug-n-play light switches. Photos may be similar but not necessarily of subject property, including interior and exterior colors, finishes and appliances.
New construction
$379,990
2830 Prairie Wind Ct, Hiawatha, IA 52233
5beds
2,483sqft
Est.:
Single Family Residence
Built in 2024
0.26 Acres Lot
$379,400 Zestimate®
$153/sqft
$8/mo HOA
What's special
Quartz countertopsSpacious pantryLarge kitchen islandLarge walk-in closetWalk-in shower
Call: (319) 474-5374
- 53 days |
- 107 |
- 11 |
Zillow last checked: 8 hours ago
Listing updated: December 04, 2025 at 07:35am
Listed by:
Kathryn Greer 319-251-4200,
DRH Realty Of Iowa, LLC
Source: CRAAR, CDRMLS,MLS#: 2508697 Originating MLS: Cedar Rapids Area Association Of Realtors
Originating MLS: Cedar Rapids Area Association Of Realtors
Travel times
Facts & features
Interior
Bedrooms & bathrooms
- Bedrooms: 5
- Bathrooms: 3
- Full bathrooms: 3
Rooms
- Room types: Family Room, Laundry
Other
- Level: First
Heating
- Forced Air, Gas
Cooling
- Central Air
Appliances
- Included: Dishwasher, Disposal, Microwave, Range
- Laundry: Main Level
Features
- Kitchen/Dining Combo, Bath in Primary Bedroom, Main Level Primary, See Remarks
- Basement: Concrete,See Remarks
- Has fireplace: Yes
- Fireplace features: Electric, Insert, Great Room
Interior area
- Total interior livable area: 2,483 sqft
- Finished area above ground: 1,606
- Finished area below ground: 877
Video & virtual tour
Property
Parking
- Total spaces: 3
- Parking features: Attached, Garage, Garage Door Opener
- Attached garage spaces: 3
Features
- Levels: One
- Stories: 1
- Patio & porch: Deck
Lot
- Size: 0.26 Acres
- Dimensions: 11280
- Features: See Remarks
Details
- Parcel number: 111930101600000
Construction
Type & style
- Home type: SingleFamily
- Architectural style: Ranch
- Property subtype: Single Family Residence
Materials
- Frame, Stone, Vinyl Siding
- Foundation: Poured
Condition
- New construction: Yes
- Year built: 2024
Details
- Builder name: DR Horton
- Warranty included: Yes
Utilities & green energy
- Sewer: Public Sewer
- Water: Public
Community & HOA
Community
- Subdivision: Rolling Prairie Estates
HOA
- Has HOA: Yes
- HOA fee: $100 annually
Location
- Region: Hiawatha
Financial & listing details
- Price per square foot: $153/sqft
- Tax assessed value: $5,900
- Annual tax amount: $96
- Date on market: 10/16/2025
- Listing terms: Cash,Conventional,FHA,VA Loan
About the community
Take a look at the beautiful new home community of Rolling Prairie Estates, located in Hiawatha, IA!
In this community you will find a variety of ranch-style and two-story homes with options for finished basements. These homes provide 3 car garages and up to 4 bedrooms with finished square footages ranging from 2,053 to 2,418.
Each new home features modern cabinetry, white quartz countertops, and scratch-resistant flooring that is perfect for pets and children alike. Other standard features include stainless steel appliances, electric fireplaces, and smart home technology that allows you to monitor and control your home from inside or from up to 500 miles away.
Located in a vibrant and growing city, Hiawatha is known for its strong sense of community and picturesque settings. Combining the charm of a small town with modern amenities, you will find a variety of local shops, restaurants and parks. Being recognized for its beautiful parks and a family-friendly environment, Edgewood Village is the perfect place to call home.
No matter who you are or what stage of life you are in, you are sure to find a place to call home at Rolling Prairie Estates in Hiawatha.
Source: DR Horton

