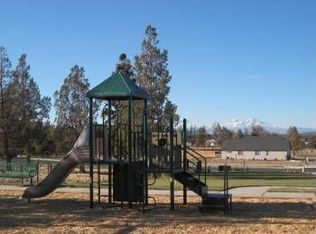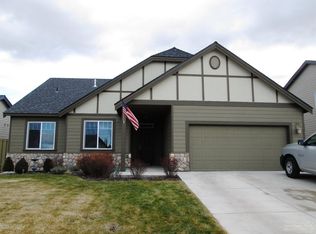Better than new!! You'll love the high ceilings and open floor plan of this 2-story home. 3 Bedrooms plus an office, 2-1/2 Baths. Kitchen features lots of cabinets and center island. 18' High Ceilings in the great room. Gas Fireplace with mantle. Large master bedroom with walk in closet and large bath. Soaking tub in master as well as shower. Large stamped patio at back of home. Beautiful landscaping. 9000 sf lot. 20x22 attached garage with epoxy finish on floor. Mountain views from upper level of the home.
This property is off market, which means it's not currently listed for sale or rent on Zillow. This may be different from what's available on other websites or public sources.


