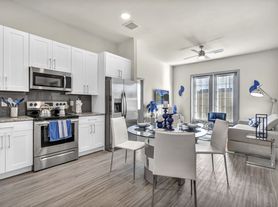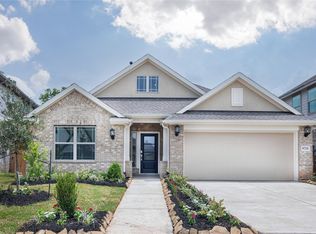2830 Tumlinson Dr
Light, bright, and beautiful Fresno home in a prime location! Located in Shipman's Cove by Ashton Woods, you can take advantage of the award-winning schools, abundant activities nearby, and easy access to local highways for a quick commute! The flowing open floorplan is ideal for both everyday living and entertaining, allowing family and friends to comfortably mingle between the living and dining areas. Your home chef never has to miss a moment in the kitchen at the heart of it all, fully equipped with sleek stainless-steel appliances, abundant storage space, and an oversized island with breakfast bar seating! Retreat to the main-level primary bedroom boasting a luxurious en-suite bathroom with dual sinks, a garden tub, separate shower, and large walk-in closet. The covered back patio and privacy fenced backyard extend your living space outdoors offering plenty of space for some fun in the sun. You don't want to miss this one, schedule your showing today before it's too late!
BEWARE OF SCAMMERS. We DO NOT advertise on Facebook Marketplace or Craigslist, and we will NEVER ask you to wire money or pay in cash.
The price listed is based on a 12-month lease for an approved applicant. Prices and special offers are valid for new residents only. All leasing information is believed to be accurate; however, prices and special offers may change without notice and are not guaranteed until the application has been approved. Additional fees may apply, including a lease administration fee, damage waiver fee, and pet fees (where applicable). This property allows self guided viewing without an appointment. Contact for details.
House for rent
$3,500/mo
2830 Tumlinson Dr, Fresno, TX 77545
4beds
2,865sqft
Price may not include required fees and charges.
Single family residence
Available now
Cats, small dogs OK
Air conditioner, central air, ceiling fan
In unit laundry
Attached garage parking
Forced air
What's special
Open floorplanLiving and dining areasCovered back patioLuxurious en-suite bathroomSleek stainless-steel appliancesPrivacy fenced backyardAbundant storage space
- 72 days |
- -- |
- -- |
Zillow last checked: 8 hours ago
Listing updated: November 13, 2025 at 05:00am
Travel times
Looking to buy when your lease ends?
Consider a first-time homebuyer savings account designed to grow your down payment with up to a 6% match & a competitive APY.
Facts & features
Interior
Bedrooms & bathrooms
- Bedrooms: 4
- Bathrooms: 3
- Full bathrooms: 3
Heating
- Forced Air
Cooling
- Air Conditioner, Central Air, Ceiling Fan
Appliances
- Included: Dishwasher, Disposal, Dryer, Microwave, Range Oven, Refrigerator
- Laundry: In Unit
Features
- Ceiling Fan(s), Large Closets, Walk In Closet
Interior area
- Total interior livable area: 2,865 sqft
Property
Parking
- Parking features: Attached
- Has attached garage: Yes
- Details: Contact manager
Features
- Patio & porch: Patio
- Exterior features: Heating system: ForcedAir, Lawn, Sprinkler System, Walk In Closet
- Fencing: Fenced Yard
Details
- Parcel number: 6901010010080907
Construction
Type & style
- Home type: SingleFamily
- Property subtype: Single Family Residence
Community & HOA
Location
- Region: Fresno
Financial & listing details
- Lease term: Contact For Details
Price history
| Date | Event | Price |
|---|---|---|
| 9/26/2025 | Listed for rent | $3,500+9.4%$1/sqft |
Source: Zillow Rentals | ||
| 9/15/2025 | Listing removed | $3,200$1/sqft |
Source: | ||
| 8/18/2025 | Price change | $3,200-8.6%$1/sqft |
Source: | ||
| 8/8/2025 | Listed for rent | $3,500$1/sqft |
Source: | ||
| 9/28/2021 | Listing removed | -- |
Source: | ||

