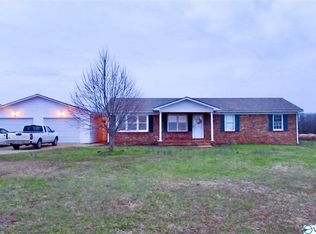Closed
$675,000
28301 Lambert Rd, Ardmore, AL 35739
6beds
5,425sqft
Single Family Residence, Residential
Built in 1995
10 Acres Lot
$683,700 Zestimate®
$124/sqft
$3,567 Estimated rent
Home value
$683,700
$608,000 - $773,000
$3,567/mo
Zestimate® history
Loading...
Owner options
Explore your selling options
What's special
Beautiful equestrian property situated on 10 acres! Convenient to Huntsville and Athens. This property features a spacious home with plenty of room for family. Outside you'll find covered areas for relaxing or entertaining. Upstairs you'll find a large bonus room. There is also a basement with over 1200 sq. ft. There is a fantastic horse barn with brick floor stables and tack room. Water is run to the individual stalls for ease in watering your livestock. The property is fenced and cross fenced and includes two ponds.
Zillow last checked: 8 hours ago
Listing updated: September 12, 2024 at 11:01am
Listing Provided by:
Donnie G Cornelison 256-653-3267,
Newton Realty
Bought with:
Donnie G Cornelison, 274364
Newton Realty
Dalton Richardson, 139653
Newton Realty
Source: RealTracs MLS as distributed by MLS GRID,MLS#: 2647548
Facts & features
Interior
Bedrooms & bathrooms
- Bedrooms: 6
- Bathrooms: 4
- Full bathrooms: 4
- Main level bedrooms: 4
Bedroom 1
- Features: Full Bath
- Level: Full Bath
- Area: 238 Square Feet
- Dimensions: 17x14
Bedroom 2
- Area: 154 Square Feet
- Dimensions: 14x11
Bedroom 3
- Features: Walk-In Closet(s)
- Level: Walk-In Closet(s)
- Area: 220 Square Feet
- Dimensions: 20x11
Bedroom 4
- Area: 270 Square Feet
- Dimensions: 27x10
Bonus room
- Area: 341 Square Feet
- Dimensions: 31x11
Den
- Area: 280 Square Feet
- Dimensions: 20x14
Dining room
- Area: 154 Square Feet
- Dimensions: 14x11
Kitchen
- Area: 168 Square Feet
- Dimensions: 14x12
Living room
- Area: 238 Square Feet
- Dimensions: 17x14
Heating
- Central, Heat Pump
Cooling
- Central Air, Electric
Appliances
- Included: Dishwasher, Microwave, Electric Oven, Electric Range
- Laundry: Electric Dryer Hookup, Washer Hookup
Features
- Primary Bedroom Main Floor, High Speed Internet
- Flooring: Carpet, Wood
- Basement: Finished
- Has fireplace: No
Interior area
- Total structure area: 5,425
- Total interior livable area: 5,425 sqft
- Finished area above ground: 4,190
- Finished area below ground: 1,235
Property
Parking
- Total spaces: 4
- Parking features: Attached/Detached
- Garage spaces: 4
Features
- Levels: Three Or More
- Stories: 2
Lot
- Size: 10 Acres
Details
- Parcel number: 0102090000037002
- Special conditions: Standard
Construction
Type & style
- Home type: SingleFamily
- Property subtype: Single Family Residence, Residential
Materials
- Brick
Condition
- New construction: No
- Year built: 1995
Utilities & green energy
- Sewer: Septic Tank
- Water: Public
- Utilities for property: Electricity Available, Water Available
Community & neighborhood
Location
- Region: Ardmore
Price history
| Date | Event | Price |
|---|---|---|
| 9/11/2024 | Sold | $675,000-9.9%$124/sqft |
Source: | ||
| 7/10/2024 | Pending sale | $749,000$138/sqft |
Source: | ||
| 6/12/2024 | Price change | $749,000-3.9%$138/sqft |
Source: | ||
| 6/5/2024 | Price change | $779,000-2.5%$144/sqft |
Source: | ||
| 4/25/2024 | Listed for sale | $799,000-13.6%$147/sqft |
Source: | ||
Public tax history
| Year | Property taxes | Tax assessment |
|---|---|---|
| 2024 | $2,132 +6.8% | $72,820 +6.6% |
| 2023 | $1,995 +31.9% | $68,280 +30.9% |
| 2022 | $1,512 +24.5% | $52,180 +23.5% |
Find assessor info on the county website
Neighborhood: 35739
Nearby schools
GreatSchools rating
- 8/10Cedar Hill Elementary SchoolGrades: PK-5Distance: 1.3 mi
- 5/10Ardmore High SchoolGrades: 6-12Distance: 1.6 mi
Schools provided by the listing agent
- Elementary: Cedar Hill Elementary School
- Middle: Ardmore High School
- High: Ardmore High School
Source: RealTracs MLS as distributed by MLS GRID. This data may not be complete. We recommend contacting the local school district to confirm school assignments for this home.
Get pre-qualified for a loan
At Zillow Home Loans, we can pre-qualify you in as little as 5 minutes with no impact to your credit score.An equal housing lender. NMLS #10287.
