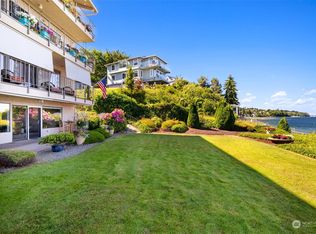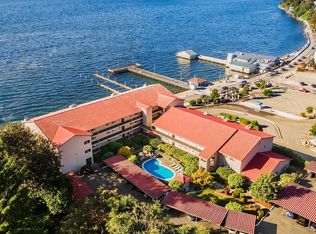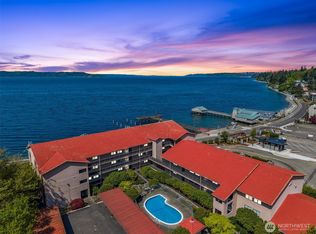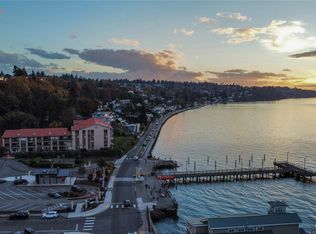Sold
Listed by:
Gabriele Hugo,
Realogics Sotheby's Int'l Rlty
Bought with: John L. Scott Des Moines
$800,000
28303 Sound View Drive S #401, Des Moines, WA 98198
3beds
1,640sqft
Condominium
Built in 1977
-- sqft lot
$796,400 Zestimate®
$488/sqft
$2,749 Estimated rent
Home value
$796,400
$733,000 - $860,000
$2,749/mo
Zestimate® history
Loading...
Owner options
Explore your selling options
What's special
Exceptional 1640 sqft 3 bed, 2 bth condo has been beautifully updated. Kitchen w/ custom built Brazilian cherrywood cabinets, granite counters, induction stove, wall oven, built in dishwasher, stainless appliances, custom built pantry w/ slide out drawers. Spacious great room w/ spectacular unobstructed views of Puget Sound, Olympic Mountains & Maury Island, engineered hardwood floors, gas fireplace & large deck to take in amazing Redondo sunsets. Primary w/ engineered hardwood floors, private bath, travertine heated floors, heated shower floor & seat, double vanity w/ granite & walk in closet. 2 guestrooms w/ engineered hardwood, guest bath w/ granite counter & travertine heated floors. Gated entry, elevator, pool, sauna, gym.
Zillow last checked: 8 hours ago
Listing updated: September 08, 2025 at 04:05am
Listed by:
Gabriele Hugo,
Realogics Sotheby's Int'l Rlty
Bought with:
Saundra Mock, 37428
John L. Scott Des Moines
Source: NWMLS,MLS#: 2323743
Facts & features
Interior
Bedrooms & bathrooms
- Bedrooms: 3
- Bathrooms: 2
- Full bathrooms: 1
- 3/4 bathrooms: 1
- Main level bathrooms: 2
- Main level bedrooms: 3
Primary bedroom
- Level: Main
Bedroom
- Level: Main
Bedroom
- Level: Main
Bathroom full
- Level: Main
Bathroom three quarter
- Level: Main
Great room
- Level: Main
Kitchen with eating space
- Level: Main
Utility room
- Level: Main
Heating
- Fireplace, Forced Air, Electric
Cooling
- None
Appliances
- Included: Dishwasher(s), Disposal, Dryer(s), Microwave(s), Refrigerator(s), Stove(s)/Range(s), Washer(s), Garbage Disposal, Cooking - Electric Hookup, Cooking-Electric, Dryer-Electric, Washer
- Laundry: Electric Dryer Hookup, Washer Hookup
Features
- Flooring: Engineered Hardwood, Travertine
- Windows: Insulated Windows
- Number of fireplaces: 1
- Fireplace features: Gas, Main Level: 1, Fireplace
Interior area
- Total structure area: 1,640
- Total interior livable area: 1,640 sqft
Property
Parking
- Total spaces: 1
- Parking features: Carport
- Has carport: Yes
- Covered spaces: 1
Features
- Levels: One
- Stories: 1
- Patio & porch: Cooking-Electric, Dryer-Electric, End Unit, Fireplace, Insulated Windows, Primary Bathroom, Top Floor, Vaulted Ceiling(s), Walk-In Closet(s), Washer
- Has view: Yes
- View description: Bay, Mountain(s), Sound, Strait, Territorial
- Has water view: Yes
- Water view: Bay,Sound,Strait
Lot
- Features: Curbs, Paved, Sidewalk
Details
- Parcel number: 7202550320
- Special conditions: Standard
Construction
Type & style
- Home type: Condo
- Architectural style: Contemporary
- Property subtype: Condominium
Materials
- Stucco
- Roof: Tile
Condition
- Year built: 1977
- Major remodel year: 1977
Utilities & green energy
- Electric: Company: PSE
- Sewer: Company: HOA
- Water: Company: HOA
- Utilities for property: Comcast
Green energy
- Energy efficient items: Insulated Windows
Community & neighborhood
Community
- Community features: Cable TV, Elevator, Fitness Center, Gated, Pool, Sauna
Location
- Region: Des Moines
- Subdivision: Redondo
HOA & financial
HOA
- HOA fee: $672 monthly
- Services included: Cable TV, Common Area Maintenance, Earthquake Insurance, Water
- Association phone: 253-315-1169
Other
Other facts
- Listing terms: Cash Out,Conventional,VA Loan
- Cumulative days on market: 159 days
Price history
| Date | Event | Price |
|---|---|---|
| 8/8/2025 | Sold | $800,000-8.6%$488/sqft |
Source: | ||
| 7/6/2025 | Pending sale | $875,000$534/sqft |
Source: | ||
| 4/26/2025 | Price change | $875,000-2.7%$534/sqft |
Source: | ||
| 1/28/2025 | Listed for sale | $899,000+68.4%$548/sqft |
Source: | ||
| 6/14/2007 | Sold | $534,000$326/sqft |
Source: Public Record | ||
Public tax history
| Year | Property taxes | Tax assessment |
|---|---|---|
| 2024 | $6,754 +5.9% | $616,000 +8.1% |
| 2023 | $6,376 +17.9% | $570,000 +6.5% |
| 2022 | $5,410 +1.4% | $535,000 +16.3% |
Find assessor info on the county website
Neighborhood: Redondo
Nearby schools
GreatSchools rating
- 6/10Nautilus Elementary SchoolGrades: K-8Distance: 0.3 mi
- 3/10Federal Way Senior High SchoolGrades: 9-12Distance: 1.4 mi
- 5/10Sacajawea Middle SchoolGrades: 6-8Distance: 0.9 mi
Schools provided by the listing agent
- Elementary: Nautilus Elem
- Middle: Sacajawea Jnr High
- High: Federal Way Snr High
Source: NWMLS. This data may not be complete. We recommend contacting the local school district to confirm school assignments for this home.

Get pre-qualified for a loan
At Zillow Home Loans, we can pre-qualify you in as little as 5 minutes with no impact to your credit score.An equal housing lender. NMLS #10287.
Sell for more on Zillow
Get a free Zillow Showcase℠ listing and you could sell for .
$796,400
2% more+ $15,928
With Zillow Showcase(estimated)
$812,328


