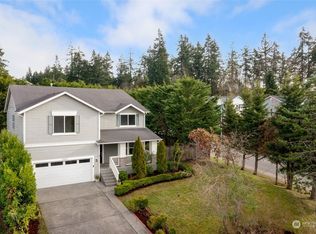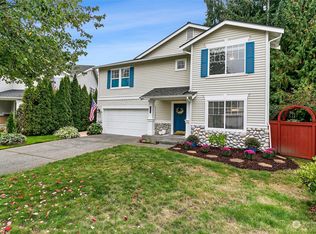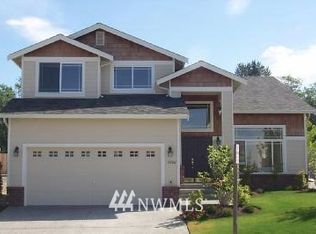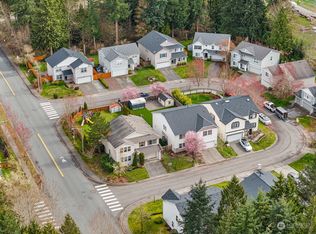Sold
Listed by:
Jason R Gibbons,
COMPASS
Bought with: COMPASS
$887,500
28305 NE Roney Road, Duvall, WA 98019
3beds
2,200sqft
Single Family Residence
Built in 2000
10,550.23 Square Feet Lot
$873,700 Zestimate®
$403/sqft
$3,877 Estimated rent
Home value
$873,700
$804,000 - $952,000
$3,877/mo
Zestimate® history
Loading...
Owner options
Explore your selling options
What's special
Lovingly maintained and turn-key, this 3-bedroom home with a bonus room (designed as a 4th bedroom) sits on a rare, large, level lot in one of Duvall’s best locations. Enjoy privacy and nature with a backyard that backs to a greenbelt and a private trail to a creek, all just minutes from downtown and main arterials. Features include a brand new roof, upgraded kitchen and bathrooms, brand new quartz countertops, new appliances, new lighting throughout, gorgeous wide plank floors, gas fireplace, and a spacious 2-car garage with EV charger and extra storage. Located in the award-winning Riverview school district. No HOA. A rare find offering room to roam in a peaceful neighborhood surrounded by nature. Pre-inspected and move-in ready!
Zillow last checked: 8 hours ago
Listing updated: July 06, 2025 at 04:04am
Listed by:
Jason R Gibbons,
COMPASS
Bought with:
Katherine Murphy, 119731
COMPASS
Source: NWMLS,MLS#: 2361134
Facts & features
Interior
Bedrooms & bathrooms
- Bedrooms: 3
- Bathrooms: 3
- Full bathrooms: 2
- 1/2 bathrooms: 1
- Main level bathrooms: 1
Other
- Level: Main
Entry hall
- Level: Main
Kitchen with eating space
- Level: Main
Living room
- Level: Main
Heating
- Fireplace, Forced Air, Electric, Natural Gas
Cooling
- None
Appliances
- Included: Dishwasher(s), Disposal, Dryer(s), Microwave(s), Refrigerator(s), Stove(s)/Range(s), Washer(s), Garbage Disposal, Water Heater: Gas, Water Heater Location: Garage
Features
- Bath Off Primary, Ceiling Fan(s), Walk-In Pantry
- Flooring: Ceramic Tile, Vinyl Plank, Carpet
- Windows: Double Pane/Storm Window
- Basement: None
- Number of fireplaces: 1
- Fireplace features: Gas, Main Level: 1, Fireplace
Interior area
- Total structure area: 2,200
- Total interior livable area: 2,200 sqft
Property
Parking
- Total spaces: 2
- Parking features: Driveway, Attached Garage
- Attached garage spaces: 2
Features
- Levels: Two
- Stories: 2
- Entry location: Main
- Patio & porch: Bath Off Primary, Ceiling Fan(s), Ceramic Tile, Double Pane/Storm Window, Fireplace, Walk-In Pantry, Water Heater
- Has view: Yes
- View description: Territorial
Lot
- Size: 10,550 sqft
- Features: Adjacent to Public Land, Curbs, Paved, Secluded, Sidewalk, Cable TV, Deck, Electric Car Charging, Fenced-Fully, Gas Available, High Speed Internet, Patio
- Topography: Level
- Residential vegetation: Garden Space, Wooded
Details
- Parcel number: 0808300140
- Special conditions: Standard
Construction
Type & style
- Home type: SingleFamily
- Property subtype: Single Family Residence
Materials
- Metal/Vinyl
- Foundation: Poured Concrete
- Roof: Composition
Condition
- Year built: 2000
- Major remodel year: 2000
Utilities & green energy
- Electric: Company: PSE
- Sewer: Sewer Connected, Company: City of Duvall
- Water: Public, Company: City of Duvall
- Utilities for property: Xfinity, Xfinity
Community & neighborhood
Location
- Region: Duvall
- Subdivision: Duvall
Other
Other facts
- Listing terms: Cash Out,Conventional,FHA,VA Loan
- Cumulative days on market: 17 days
Price history
| Date | Event | Price |
|---|---|---|
| 7/4/2025 | Listing removed | $4,000$2/sqft |
Source: Zillow Rentals Report a problem | ||
| 6/7/2025 | Price change | $4,000+27%$2/sqft |
Source: Zillow Rentals Report a problem | ||
| 6/5/2025 | Sold | $887,500-1.4%$403/sqft |
Source: | ||
| 5/4/2025 | Pending sale | $899,950$409/sqft |
Source: | ||
| 4/17/2025 | Listed for sale | $899,950+80.9%$409/sqft |
Source: | ||
Public tax history
| Year | Property taxes | Tax assessment |
|---|---|---|
| 2024 | $7,525 +4.1% | $783,000 +9.7% |
| 2023 | $7,227 -2.6% | $714,000 -13.5% |
| 2022 | $7,420 +11% | $825,000 +34.4% |
Find assessor info on the county website
Neighborhood: 98019
Nearby schools
GreatSchools rating
- 5/10Stillwater Elementary SchoolGrades: K-5Distance: 2.9 mi
- 6/10Tolt Middle SchoolGrades: 6-8Distance: 6.1 mi
- 10/10Cedarcrest High SchoolGrades: 9-12Distance: 0.7 mi
Schools provided by the listing agent
- Elementary: Cherry Vly Elem
- High: Cedarcrest High
Source: NWMLS. This data may not be complete. We recommend contacting the local school district to confirm school assignments for this home.
Get a cash offer in 3 minutes
Find out how much your home could sell for in as little as 3 minutes with a no-obligation cash offer.
Estimated market value$873,700
Get a cash offer in 3 minutes
Find out how much your home could sell for in as little as 3 minutes with a no-obligation cash offer.
Estimated market value
$873,700



