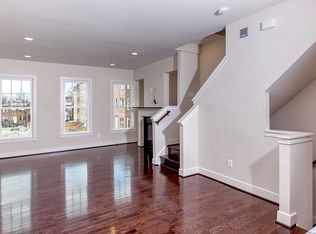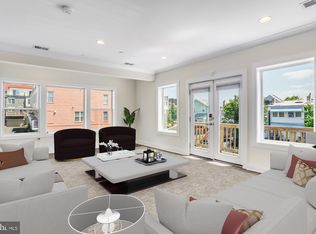Sold for $870,000 on 08/22/25
$870,000
2831 Chancellors Way NE, Washington, DC 20017
3beds
1,837sqft
Townhouse
Built in 2013
978 Square Feet Lot
$868,300 Zestimate®
$474/sqft
$4,398 Estimated rent
Home value
$868,300
$825,000 - $912,000
$4,398/mo
Zestimate® history
Loading...
Owner options
Explore your selling options
What's special
Welcome to this stunning, fully renovated end-unit townhome located in Chancellor's Row. Boasting 2,160 est. sq. ft. spread over 4 sun-filled levels, this 3-bedroom + Den, 3.5-bathroom corner rowhome with a 2-car garage is full of thoughtful updates. From hardwood floors to custom lighting, two fireplaces, and custom walnut built-ins, this one truly has it all. The main level is drenched in sun and features a large open-concept living and dining space adjacent to a fabulously updated kitchen. The gourmet kitchen features granite countertops, quality wood cabinets, and stainless steel appliances, including a new Samsung Bespoke refrigerator. Step out to the deck for a cup of coffee in the sun and cook on the grill easily with the natural gas hook up. Host a fabulous dinner party in the dining area or entertain in the gracious living area in front of the beautiful fireplace flanked by custom walnut built-ins with lighting, perfect for all of your storage needs. Wallpapered half bathroom and pantry with expansive shelving round out this level. The 3rd floor of the house hosts the primary suite complete with a walk-in closet and spa-like en-suite bathroom with a walk-in shower and double vanity. A second large bedroom, also with an updated ensuite bathroom, and a full-sized side-by-side washer/dryer area, complete this floor. The 4th level features a dramatic family room with a dual indoor/outdoor fireplace open to a large ipe-wood roof deck with fabulous city views of the Washington Monument, Capitol Dome, and Basilica. Never miss the 4th of July fireworks again! Another full bedroom with a full bathroom on this level makes for a perfect office or guest bedroom space. The entry level hosts the den, also adorned with custom built-ins, which could easily be converted to a 4th bedroom if you add a door. Large coat closet, and a two-car garage add amazing everyday function to this turn-key home. Enjoy access to green spaces for events and parties (such as “Central Park” a block away) and other community perks such as tot lots, Capital Bikeshare, and other HOA-provided maintenance services to keep home ownership easy and stress-free. Blocks from the Brookland Metro Station, the Arts Walk, Bryant Street Market, multiple Farmer’s Markets, the MetroBranch pedestrian/bike Trail, and the new Trader Joe's. This one truly checks all of the boxes, don’t miss it!
Zillow last checked: 8 hours ago
Listing updated: August 22, 2025 at 05:54am
Listed by:
Megan Conway 202-262-2815,
Compass
Bought with:
Unrepresented Buyer
Unrepresented Buyer Office
Source: Bright MLS,MLS#: DCDC2205094
Facts & features
Interior
Bedrooms & bathrooms
- Bedrooms: 3
- Bathrooms: 4
- Full bathrooms: 3
- 1/2 bathrooms: 1
Heating
- Forced Air, Zoned, Natural Gas, Electric
Cooling
- Central Air, Electric
Appliances
- Included: Stainless Steel Appliance(s), Refrigerator, Oven/Range - Gas, Ice Maker, Dishwasher, Disposal, Water Heater, Washer, Dryer, Microwave, Electric Water Heater
- Laundry: Upper Level, Washer In Unit, Dryer In Unit, Has Laundry
Features
- Primary Bath(s), Bathroom - Walk-In Shower, Walk-In Closet(s), Upgraded Countertops, Built-in Features, 9'+ Ceilings
- Flooring: Ceramic Tile, Hardwood, Carpet
- Windows: Double Hung
- Has basement: No
- Number of fireplaces: 2
- Fireplace features: Double Sided, Gas/Propane, Mantel(s)
Interior area
- Total structure area: 2,160
- Total interior livable area: 1,837 sqft
- Finished area above ground: 1,837
Property
Parking
- Total spaces: 2
- Parking features: Garage Door Opener, Inside Entrance, Other, Attached
- Attached garage spaces: 2
Accessibility
- Accessibility features: None
Features
- Levels: Four
- Stories: 4
- Patio & porch: Porch, Deck, Roof Deck
- Exterior features: Balcony
- Pool features: None
- Has view: Yes
- View description: Panoramic, Trees/Woods, City
Lot
- Size: 978 sqft
- Features: Urban Land-Sassafras-Chillum
Details
- Additional structures: Above Grade
- Parcel number: 3648//0939
- Zoning: RA-1
- Special conditions: Standard
Construction
Type & style
- Home type: Townhouse
- Architectural style: Contemporary
- Property subtype: Townhouse
Materials
- Brick, Other
- Foundation: Slab
Condition
- Excellent,Very Good
- New construction: No
- Year built: 2013
Details
- Builder name: EYA
Utilities & green energy
- Sewer: Public Sewer
- Water: Public
Community & neighborhood
Security
- Security features: Electric Alarm
Location
- Region: Washington
- Subdivision: Chancellors Row
HOA & financial
HOA
- Has HOA: Yes
- HOA fee: $192 monthly
- Amenities included: Tot Lots/Playground, Common Grounds
- Services included: Trash, Lawn Care Front
Other
Other facts
- Listing agreement: Exclusive Right To Sell
- Ownership: Fee Simple
Price history
| Date | Event | Price |
|---|---|---|
| 8/22/2025 | Sold | $870,000-3.2%$474/sqft |
Source: | ||
| 7/25/2025 | Contingent | $899,000$489/sqft |
Source: | ||
| 6/13/2025 | Listed for sale | $899,000$489/sqft |
Source: | ||
Public tax history
| Year | Property taxes | Tax assessment |
|---|---|---|
| 2025 | $7,100 -6% | $940,740 -5% |
| 2024 | $7,550 +4% | $990,480 +3.9% |
| 2023 | $7,261 +6.1% | $952,920 +6.2% |
Find assessor info on the county website
Neighborhood: Stronghold
Nearby schools
GreatSchools rating
- 5/10Noyes Elementary SchoolGrades: PK-5Distance: 0.4 mi
- 4/10Brookland Middle SchoolGrades: 6-8Distance: 1 mi
- 3/10Dunbar High SchoolGrades: 9-12Distance: 1.5 mi
Schools provided by the listing agent
- Elementary: Noyes Education Campus
- Middle: Brookland
- High: Dunbar
- District: District Of Columbia Public Schools
Source: Bright MLS. This data may not be complete. We recommend contacting the local school district to confirm school assignments for this home.

Get pre-qualified for a loan
At Zillow Home Loans, we can pre-qualify you in as little as 5 minutes with no impact to your credit score.An equal housing lender. NMLS #10287.
Sell for more on Zillow
Get a free Zillow Showcase℠ listing and you could sell for .
$868,300
2% more+ $17,366
With Zillow Showcase(estimated)
$885,666
