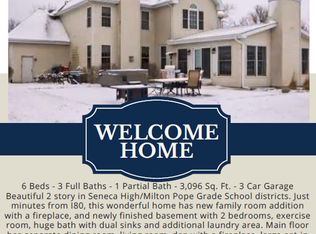Closed
$450,000
2831 E 28th Rd, Marseilles, IL 61341
2beds
1,406sqft
Single Family Residence
Built in 2019
2 Acres Lot
$467,400 Zestimate®
$320/sqft
$2,017 Estimated rent
Home value
$467,400
$388,000 - $561,000
$2,017/mo
Zestimate® history
Loading...
Owner options
Explore your selling options
What's special
The Ultimate Home for the Toy-Loving Family! Just listed in the desirable MILTON POPE & SENECA SCHOOL District, this beautifully maintained 5-year-old custom home sits on 2 WOODED ACRES and offers the perfect blend of privacy, comfort, and quality craftsmanship. Featuring 2 bedrooms and 2 full baths, the home also includes a versatile sitting area that could easily be converted into a 3rd BEDROOM. Inside, you'll find a thoughtfully designed kitchen with CUSTOM WHITE CABINETS, stainless steel appliances, pull-out shelving, and soft-close drawers. Real HARDWOOD FLOORS run throughout the home, and window blinds are already installed for added convenience. Built with energy efficiency in mind, the home features 2x6 construction, a super-insulated and insulated windows, resulting in remarkably low heating costs. A 4-foot concrete crawl space with sump pump adds extra storage and utility. The exterior is just as impressive. Enjoy peaceful mornings on the COVERED FRONT PORCH, the perfect spot to watch deer and wildlife roam through your yard & get a drink by the CREEK. In the back, the COVERED DECK offers a relaxing place to unwind and watch the sunset. It features a charming PORCH SWING and a built-in HOT TUB, making it ideal for year-round enjoyment. The property is partially fenced, bordered by mature trees and evergreens, with a creek running along the front and wooded trails perfect for four-wheelers or nature walks. If you've got a camper, extra cars, 4-wheelers, a side-by-side, boat, or snowmobiles... this is the place for you! Tons of space for all your toys - and yes, bring your chickens too! The 40x24 OUTBUILDING is HEATED with both a wood pellet burner and propane gas heater. It includes double metal insulated walls, two 8'2" doors, and plenty of shelving-ideal as a workshop. There's also a 20x30 METAL BUILDING with a 10-foot door (9'6") and concrete floor, perfect for camper or boat storage. This is a rare opportunity to own a move-in-ready home with land, privacy, and premium outbuildings in a prime rural setting.
Zillow last checked: 8 hours ago
Listing updated: August 06, 2025 at 08:38am
Listing courtesy of:
Christy Schmaedeke 815-693-5757,
Keller Williams Infinity
Bought with:
Hailey Willis
Arrow Realty Group LLC
Source: MRED as distributed by MLS GRID,MLS#: 12409422
Facts & features
Interior
Bedrooms & bathrooms
- Bedrooms: 2
- Bathrooms: 2
- Full bathrooms: 2
Primary bedroom
- Features: Flooring (Hardwood), Bathroom (Full, Double Sink)
- Level: Main
- Area: 196 Square Feet
- Dimensions: 14X14
Bedroom 2
- Features: Flooring (Hardwood)
- Level: Main
- Area: 144 Square Feet
- Dimensions: 12X12
Dining room
- Features: Flooring (Hardwood)
- Level: Main
- Area: 120 Square Feet
- Dimensions: 12X10
Kitchen
- Features: Kitchen (Island, Custom Cabinetry, Granite Counters), Flooring (Hardwood)
- Level: Main
- Area: 168 Square Feet
- Dimensions: 14X12
Laundry
- Features: Flooring (Hardwood)
- Level: Main
- Area: 99 Square Feet
- Dimensions: 11X9
Living room
- Features: Flooring (Hardwood)
- Level: Main
- Area: 240 Square Feet
- Dimensions: 16X15
Heating
- Propane
Cooling
- Central Air
Appliances
- Included: Range, Microwave, Dishwasher, Refrigerator, Washer, Dryer
Features
- Basement: Crawl Space
Interior area
- Total structure area: 0
- Total interior livable area: 1,406 sqft
Property
Parking
- Total spaces: 8
- Parking features: Concrete, Gravel, Garage Door Opener, Heated Garage, Garage, On Site, Garage Owned, Attached
- Attached garage spaces: 8
- Has uncovered spaces: Yes
Accessibility
- Accessibility features: No Disability Access
Features
- Stories: 1
- Patio & porch: Deck
- Has spa: Yes
- Spa features: Outdoor Hot Tub
- Has view: Yes
- View description: Front of Property
- Water view: Front of Property
- Waterfront features: Creek
Lot
- Size: 2 Acres
- Dimensions: 150 X 580
- Features: Wooded, Mature Trees, Level
Details
- Additional structures: Workshop, Barn(s), Outbuilding, RV/Boat Storage
- Parcel number: 2410442013
- Special conditions: None
- Other equipment: Ceiling Fan(s), Sump Pump
Construction
Type & style
- Home type: SingleFamily
- Architectural style: Ranch
- Property subtype: Single Family Residence
Materials
- Vinyl Siding
- Foundation: Concrete Perimeter
- Roof: Asphalt
Condition
- New construction: No
- Year built: 2019
Utilities & green energy
- Electric: 200+ Amp Service
- Sewer: Septic Tank
- Water: Well
Community & neighborhood
Security
- Security features: Carbon Monoxide Detector(s)
Community
- Community features: Gated
Location
- Region: Marseilles
Other
Other facts
- Listing terms: Cash
- Ownership: Fee Simple
Price history
| Date | Event | Price |
|---|---|---|
| 8/6/2025 | Sold | $450,000$320/sqft |
Source: | ||
| 7/30/2025 | Pending sale | $450,000$320/sqft |
Source: | ||
| 7/10/2025 | Contingent | $450,000$320/sqft |
Source: | ||
| 7/3/2025 | Listed for sale | $450,000$320/sqft |
Source: | ||
Public tax history
Tax history is unavailable.
Neighborhood: 61341
Nearby schools
GreatSchools rating
- 4/10Milton Pope Elementary SchoolGrades: K-8Distance: 3.7 mi
- 8/10Seneca High SchoolGrades: 9-12Distance: 2.5 mi
Schools provided by the listing agent
- Elementary: Milton Pope Elementary School
- Middle: Milton Pope Elementary School
- High: Seneca Township High School
- District: 210
Source: MRED as distributed by MLS GRID. This data may not be complete. We recommend contacting the local school district to confirm school assignments for this home.

Get pre-qualified for a loan
At Zillow Home Loans, we can pre-qualify you in as little as 5 minutes with no impact to your credit score.An equal housing lender. NMLS #10287.
