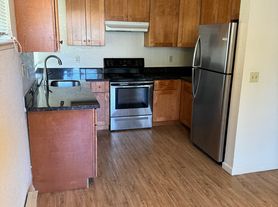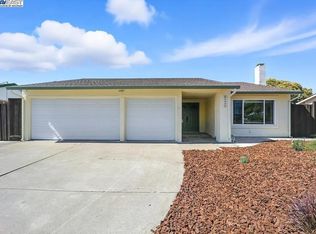1
Enjoy this 3 story fully detached home in the Irvington District of Fremont. With 3 Bedrooms + Den (potential 4th Bedroom), 2 full baths and 2 half baths, there is plenty of room to accommodate a large family - including family cats and dogs (limited to 2 small).
The Ground Floor consists of a laundry room with Washer and Dryer included, a 2 Car garage and a Den that could be perhaps be used for an office or 4th Bedroom.
The Main Floor with the Kitchen and island and open layout along with a balcony deck is perfect for entertaining. The Kitchen includes granite countertops, stainless steel appliances and a pantry closet. There is also a half bath on this level.
The Upper Floor has the Bedrooms separated from the Main Common areas below so you can still enjoy a quiet retreat while guests are being entertained. The Master Bedroom has dual vanities and a walk-in shower and walk-in closet. No need to fret of cold showers when other family members are taking showers at the same time because there is an on demand tankless water heater.
Step out your front door and there is a multi use trail that will take you to Central Park and Lake Elizabeth. There is also a Children's play area in the development. The New Irvington Bart Station is slated to be developed less than 1 mile away from the home. Meanwhile access to Downtown Irvington is within walking distance and access to freeways are close by.
Completed Rental Application, Credit and Background Check, and Renter's Insurance will be required.
Please call/text or to schedule a viewing and request an application.
Currently tenant occupied and will be available 11/16/2025. Priority given to qualified applicants with November move in date.
Minimum 1 year lease. Tenants pays for all utilities. Credit report required.
House for rent
Accepts Zillow applications
$4,000/mo
2831 Pinnacles Ter, Fremont, CA 94538
4beds
1,712sqft
Price may not include required fees and charges.
Single family residence
Available Sun Nov 16 2025
Cats, small dogs OK
Central air
In unit laundry
Attached garage parking
-- Heating
What's special
Balcony deckOpen layoutStainless steel appliancesWalk-in showerGranite countertopsFully detached homeMulti use trail
- 9 days |
- -- |
- -- |
Travel times
Facts & features
Interior
Bedrooms & bathrooms
- Bedrooms: 4
- Bathrooms: 4
- Full bathrooms: 4
Rooms
- Room types: Master Bath, Office
Cooling
- Central Air
Appliances
- Included: Dishwasher, Disposal, Dryer, Microwave, Range Oven, Refrigerator, Washer
- Laundry: In Unit
Features
- Walk In Closet, Walk-In Closet(s), Wired for Data
- Flooring: Hardwood
- Windows: Double Pane Windows
Interior area
- Total interior livable area: 1,712 sqft
Video & virtual tour
Property
Parking
- Parking features: Attached
- Has attached garage: Yes
- Details: Contact manager
Features
- Patio & porch: Porch
- Exterior features: Balcony, Granite countertop, Guest parking, Living room, No Utilities included in rent, Stainless steel appliances, Walk In Closet
Lot
- Features: Near Public Transit
Details
- Parcel number: 525167959
Construction
Type & style
- Home type: SingleFamily
- Property subtype: Single Family Residence
Condition
- Year built: 2013
Utilities & green energy
- Utilities for property: Cable Available
Community & HOA
Community
- Features: Playground
Location
- Region: Fremont
Financial & listing details
- Lease term: 1 Year
Price history
| Date | Event | Price |
|---|---|---|
| 10/26/2025 | Listed for rent | $4,000+9.6%$2/sqft |
Source: Zillow Rentals | ||
| 11/25/2022 | Listing removed | -- |
Source: Zillow Rental Manager | ||
| 11/9/2022 | Listed for rent | $3,650+4.3%$2/sqft |
Source: Zillow Rental Manager | ||
| 11/6/2020 | Listing removed | $3,500$2/sqft |
Source: Zillow Rental Manager | ||
| 10/11/2020 | Listed for rent | $3,500$2/sqft |
Source: Zillow Rental Manager | ||

