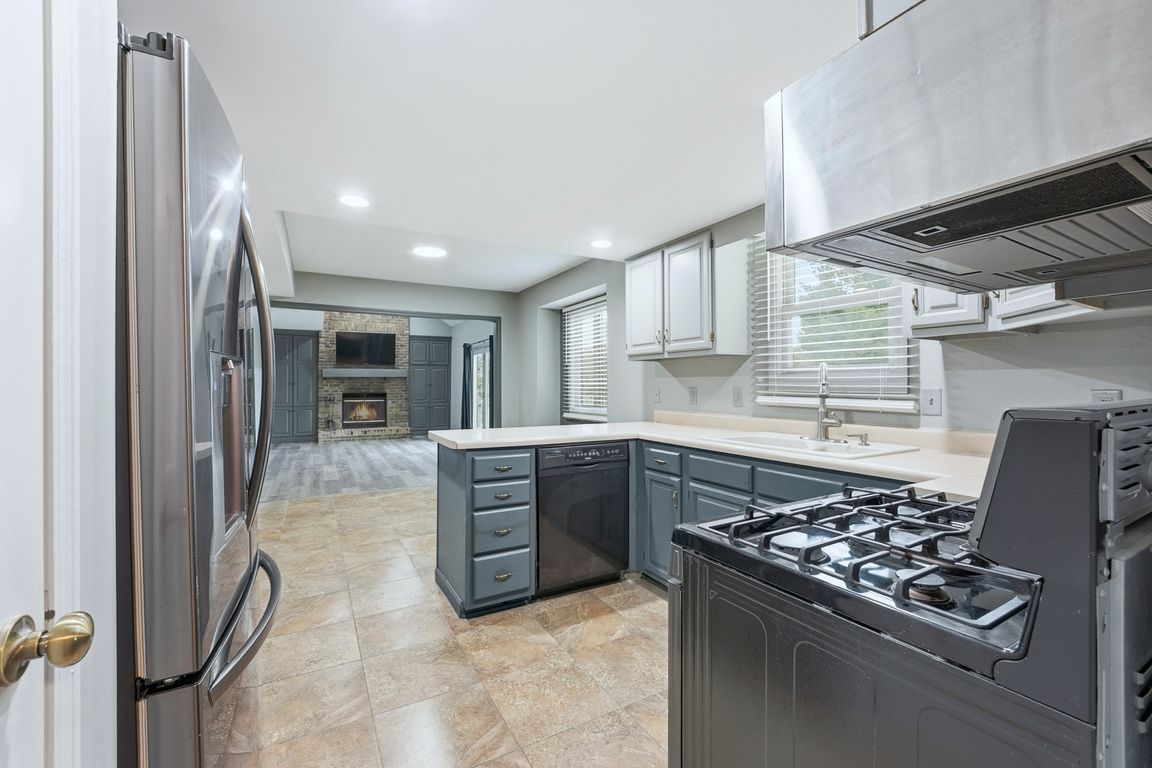Open: Sun 1pm-3pm

Active
$310,000
4beds
2,180sqft
2831 Settlement Creek Run, Fort Wayne, IN 46804
4beds
2,180sqft
Single family residence
Built in 1987
0.27 Acres
2 Attached garage spaces
$140 annually HOA fee
What's special
Beautiful wood burning fireplacePrivate bathWelcoming family roomComfortable bedroomsCozy breakfast areaBright open layoutSpacious kitchen
OPEN HOUSE Sunday 1-3. Welcome to this beautifully maintained two-story in the desirable Copper Hill neighborhood and SWAC schools. Featuring 4 bedrooms, 2.5 baths, 2 separate living spaces, and 2180 square feet, this move-in ready home offers a bright, open layout with fresh interior and exterior paint. The spacious kitchen ...
- 1 day |
- 566 |
- 22 |
Source: IRMLS,MLS#: 202543173
Travel times
Kitchen
Great Room
Living Room
Zillow last checked: 7 hours ago
Listing updated: October 24, 2025 at 12:10pm
Listed by:
Angela Pachuta Cell:260-241-3885,
RE/MAX Results
Source: IRMLS,MLS#: 202543173
Facts & features
Interior
Bedrooms & bathrooms
- Bedrooms: 4
- Bathrooms: 3
- Full bathrooms: 2
- 1/2 bathrooms: 1
Bedroom 1
- Level: Upper
Bedroom 2
- Level: Upper
Dining room
- Level: Main
- Area: 110
- Dimensions: 11 x 10
Family room
- Level: Main
- Area: 247
- Dimensions: 19 x 13
Kitchen
- Level: Main
- Area: 209
- Dimensions: 19 x 11
Living room
- Level: Main
- Area: 182
- Dimensions: 14 x 13
Heating
- Natural Gas, Forced Air
Cooling
- Central Air
Appliances
- Included: Disposal, Dishwasher, Microwave, Refrigerator, Washer, Dryer-Gas, Gas Range, Gas Water Heater
- Laundry: Dryer Hook Up Gas/Elec, Main Level, Washer Hookup
Features
- 1st Bdrm En Suite, Eat-in Kitchen, Formal Dining Room, Great Room
- Flooring: Carpet, Laminate, Tile
- Windows: Window Treatments
- Basement: None
- Number of fireplaces: 1
- Fireplace features: Family Room, Wood Burning
Interior area
- Total structure area: 2,180
- Total interior livable area: 2,180 sqft
- Finished area above ground: 2,180
- Finished area below ground: 0
Video & virtual tour
Property
Parking
- Total spaces: 2
- Parking features: Attached, Garage Door Opener, Concrete
- Attached garage spaces: 2
- Has uncovered spaces: Yes
Features
- Levels: Two
- Stories: 2
- Patio & porch: Patio
- Exterior features: Fire Pit
- Fencing: Picket,Wood
Lot
- Size: 0.27 Acres
- Dimensions: 85X140
- Features: Level, City/Town/Suburb, Near Walking Trail
Details
- Parcel number: 021114112004.000075
Construction
Type & style
- Home type: SingleFamily
- Property subtype: Single Family Residence
Materials
- Vinyl Siding, Wood Siding
Condition
- New construction: No
- Year built: 1987
Utilities & green energy
- Electric: Indiana Michigan Power
- Gas: NIPSCO
- Sewer: City
- Water: City, Fort Wayne City Utilities
Community & HOA
Community
- Subdivision: Copper Hill
HOA
- Has HOA: Yes
- HOA fee: $140 annually
Location
- Region: Fort Wayne
Financial & listing details
- Tax assessed value: $279,000
- Annual tax amount: $2,992
- Date on market: 10/24/2025
- Listing terms: Cash,Conventional,FHA,VA Loan