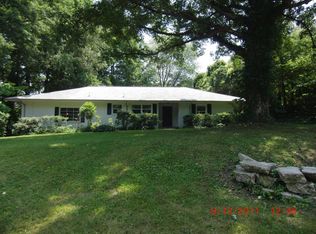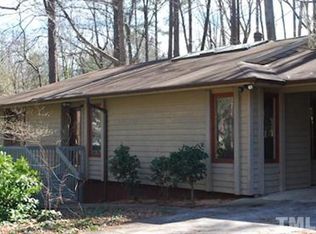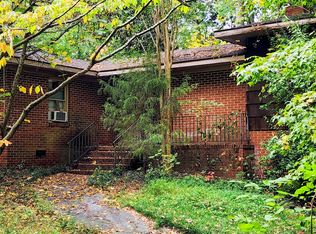Sold for $505,000 on 09/25/25
$505,000
2831 Stuart Dr, Durham, NC 27707
4beds
2,469sqft
Single Family Residence, Residential
Built in 1955
0.73 Acres Lot
$497,600 Zestimate®
$205/sqft
$2,319 Estimated rent
Home value
$497,600
$468,000 - $527,000
$2,319/mo
Zestimate® history
Loading...
Owner options
Explore your selling options
What's special
OFFER DEADLINE WEDNESDAY, 9/17 AT 6PM EDT. Preapproval letter or Proof of Funds + signed disclosures required. Finally, the home you've been waiting for! This 4-bedroom, 3-bathroom mid-century brick ranch (built in 1955) sits on a generous 0.73-acre lot in Rockwood Heights and perfectly blends vintage charm with modern updates. Inside, you'll find beautiful original hardwood floors, original knotty pine paneling, new carpet, updated light fixtures and fans, plus a freshly renovated Flex/Bonus Room with LVP flooring, fresh paint, a new ceiling, and its own brand new mini-split system—ideal for a game room, studio, bedroom, or playroom. Plant lovers will adore the attached sunroom/greenhouse, perfect for a year-round indoor garden. The home still features its iconic 1950s pink bathroom—complete with matching sink, tub, and commode. Whether you embrace the retro look or plan an update, you'll appreciate its character (and rumor has it, vintage fixtures like these are sought-after on the resale market!). Out back, the large fenced yard offers endless possibilities: garden beds, winding paver paths, a large brick patio, green space, and natural areas. Brand-new walkways welcome guests either to the front door or to the backyard from the driveway to the spacious patio—perfect for dining al fresco under the older, but functioning awning. On the far side of the home, a potting shed/greenhouse awaits some TLC for the garden enthusiast. Best of all, you'll be just minutes by foot or by car from some of Durham's favorite spots: Beer Study & The Boot Room, NuvoTaco, The Original Q-Shack, Thai Café, Nana's, Foster's Market, Guglhupf, Wine Authorities, The Refectory Café and thrift stores. Shops in the South Square area are a short distance away. While the seller has made many thoughtful updates, the kitchen and bathrooms remain original—ready for the new owner's personal touch. Home is being sold ''AS IS.'' Seller: Ann Glasson (deed not updated to reflect her name change).
Zillow last checked: 8 hours ago
Listing updated: October 28, 2025 at 01:15am
Listed by:
Ellen Corliss 919-597-9491,
Berkshire Hathaway HomeService
Bought with:
Spencer Sifinski, 315212
Real Broker, LLC - Carolina Collective Realty
Source: Doorify MLS,MLS#: 10120907
Facts & features
Interior
Bedrooms & bathrooms
- Bedrooms: 4
- Bathrooms: 3
- Full bathrooms: 3
Heating
- Fireplace(s)
Cooling
- Central Air
Appliances
- Included: Cooktop, Dishwasher, Disposal, Double Oven, Refrigerator, Washer/Dryer Stacked, Water Heater
- Laundry: In Hall, Main Level
Features
- Flooring: Carpet, Hardwood, Vinyl, Tile
- Doors: Storm Door(s)
- Basement: Crawl Space
Interior area
- Total structure area: 2,469
- Total interior livable area: 2,469 sqft
- Finished area above ground: 2,469
- Finished area below ground: 0
Property
Parking
- Total spaces: 6
- Parking features: Driveway, Parking Pad
- Uncovered spaces: 6
Accessibility
- Accessibility features: Aging In Place
Features
- Levels: One
- Stories: 1
- Patio & porch: Awning(s), Front Porch, Patio
- Exterior features: Awning(s)
- Fencing: Back Yard, Chain Link, Fenced, Gate, Wood
- Has view: Yes
Lot
- Size: 0.73 Acres
- Dimensions: 161' x 126' x 49' x 173' x 208'
- Features: Back Yard, Front Yard, Garden, Gentle Sloping, Hardwood Trees, Landscaped, Partially Cleared
Details
- Additional structures: Greenhouse
- Parcel number: 8200766660
- Special conditions: Standard
Construction
Type & style
- Home type: SingleFamily
- Architectural style: Ranch
- Property subtype: Single Family Residence, Residential
Materials
- Aluminum Siding, Brick
- Roof: Shingle
Condition
- New construction: No
- Year built: 1955
Utilities & green energy
- Sewer: Public Sewer
- Water: Public
- Utilities for property: Cable Available, Electricity Connected, Natural Gas Connected
Community & neighborhood
Location
- Region: Durham
- Subdivision: Rockwood
Price history
| Date | Event | Price |
|---|---|---|
| 12/1/2025 | Listing removed | $2,100$1/sqft |
Source: Zillow Rentals | ||
| 10/29/2025 | Listed for rent | $2,100$1/sqft |
Source: Zillow Rentals | ||
| 9/25/2025 | Sold | $505,000-3.8%$205/sqft |
Source: | ||
| 9/18/2025 | Pending sale | $525,000$213/sqft |
Source: | ||
| 9/10/2025 | Listed for sale | $525,000$213/sqft |
Source: | ||
Public tax history
| Year | Property taxes | Tax assessment |
|---|---|---|
| 2025 | $5,638 +14.4% | $568,739 +60.9% |
| 2024 | $4,930 +6.5% | $353,423 |
| 2023 | $4,629 +2.3% | $353,423 |
Find assessor info on the county website
Neighborhood: Preston Woods
Nearby schools
GreatSchools rating
- 5/10Hope Valley ElementaryGrades: K-5Distance: 0.4 mi
- 8/10Sherwood Githens MiddleGrades: 6-8Distance: 0.9 mi
- 4/10Charles E Jordan Sr High SchoolGrades: 9-12Distance: 3.6 mi
Schools provided by the listing agent
- Elementary: Durham - Hope Valley
- Middle: Durham - Githens
- High: Durham - Jordan
Source: Doorify MLS. This data may not be complete. We recommend contacting the local school district to confirm school assignments for this home.
Get a cash offer in 3 minutes
Find out how much your home could sell for in as little as 3 minutes with a no-obligation cash offer.
Estimated market value
$497,600
Get a cash offer in 3 minutes
Find out how much your home could sell for in as little as 3 minutes with a no-obligation cash offer.
Estimated market value
$497,600


