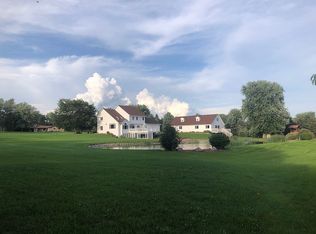Sold
$585,000
2831 Winnegamie Dr, Appleton, WI 54914
3beds
2,515sqft
Single Family Residence
Built in 1972
2.27 Acres Lot
$639,300 Zestimate®
$233/sqft
$3,192 Estimated rent
Home value
$639,300
$582,000 - $703,000
$3,192/mo
Zestimate® history
Loading...
Owner options
Explore your selling options
What's special
Stunning inside and out! Wooded 2.27+/- acre oasis awaits with the wow factor as soon as you arrive. Gorgeous covered front porch with view of the woods and private pond. Entertain on the patio with firepit and hot tub. Soaring ceilings and natural light flood the home. Updated chef's kitchen with SS appliance package with island and large dining area. Living room features wood stove for those winter nights. Adjacent 3 seasons room has amazing views of the property. Relax in the master suite retreat. Large mudroom, half bath and first floor laundry complete the main level. Head up the open staircase to the loft area which leads to 2 BR's and full bath. Attached 3.5 car garage plus additional shop/garden w/own driveway. Apple & Pear orchard is an added bonus.
Zillow last checked: 8 hours ago
Listing updated: July 19, 2024 at 03:14am
Listed by:
Tiffany L Holtz 920-574-4422,
Coldwell Banker Real Estate Group,
Amy B Steier 920-585-9153,
Coldwell Banker Real Estate Group
Bought with:
Jorge Fonseca
Beckman Properties
Source: RANW,MLS#: 50287101
Facts & features
Interior
Bedrooms & bathrooms
- Bedrooms: 3
- Bathrooms: 3
- Full bathrooms: 2
- 1/2 bathrooms: 1
Bedroom 1
- Level: Main
- Dimensions: 14x13
Bedroom 2
- Level: Upper
- Dimensions: 13x11
Bedroom 3
- Level: Upper
- Dimensions: 13x09
Dining room
- Level: Main
- Dimensions: 12x12
Kitchen
- Level: Main
- Dimensions: 15x15
Living room
- Level: Main
- Dimensions: 20x20
Other
- Description: Laundry
- Level: Main
- Dimensions: 05x05
Other
- Description: 3 Season Rm
- Level: Main
- Dimensions: 19x14
Heating
- Forced Air
Cooling
- Forced Air, Central Air
Appliances
- Included: Dishwasher, Dryer, Microwave, Range, Refrigerator, Washer
Features
- High Speed Internet, Kitchen Island, Split Bedroom
- Flooring: Wood/Simulated Wood Fl
- Basement: Full
- Number of fireplaces: 2
- Fireplace features: Two, Free Standing
Interior area
- Total interior livable area: 2,515 sqft
- Finished area above ground: 2,515
- Finished area below ground: 0
Property
Parking
- Total spaces: 6
- Parking features: Attached, Detached
- Attached garage spaces: 6
Accessibility
- Accessibility features: 1st Floor Bedroom, 1st Floor Full Bath, Laundry 1st Floor
Features
- Patio & porch: Patio
- Has spa: Yes
- Spa features: Hot Tub
Lot
- Size: 2.27 Acres
- Features: Wooded
Details
- Additional structures: Garage(s)
- Parcel number: 006 000603
- Zoning: Residential
- Special conditions: Arms Length
Construction
Type & style
- Home type: SingleFamily
- Architectural style: Prairie
- Property subtype: Single Family Residence
Materials
- Vinyl Siding
- Foundation: Poured Concrete
Condition
- New construction: No
- Year built: 1972
Utilities & green energy
- Sewer: Mound Septic
- Water: Well
Community & neighborhood
Location
- Region: Appleton
Price history
| Date | Event | Price |
|---|---|---|
| 7/18/2024 | Sold | $585,000+0.9%$233/sqft |
Source: RANW #50287101 | ||
| 3/11/2024 | Pending sale | $579,900$231/sqft |
Source: | ||
| 3/11/2024 | Contingent | $579,900$231/sqft |
Source: | ||
| 2/19/2024 | Listed for sale | $579,900+11.5%$231/sqft |
Source: RANW #50287101 | ||
| 10/20/2022 | Sold | $520,000+4%$207/sqft |
Source: RANW #50265157 | ||
Public tax history
| Year | Property taxes | Tax assessment |
|---|---|---|
| 2024 | $7,088 -0.1% | $523,700 |
| 2023 | $7,094 +7.5% | $523,700 +33.4% |
| 2022 | $6,597 +0.3% | $392,600 |
Find assessor info on the county website
Neighborhood: 54914
Nearby schools
GreatSchools rating
- 8/10Clayton Elementary SchoolGrades: K-5Distance: 2 mi
- 9/10Neenah High SchoolGrades: 9-12Distance: 5.9 mi
- 5/10Horace Mann Elementary SchoolGrades: 4-6Distance: 6.5 mi

Get pre-qualified for a loan
At Zillow Home Loans, we can pre-qualify you in as little as 5 minutes with no impact to your credit score.An equal housing lender. NMLS #10287.
